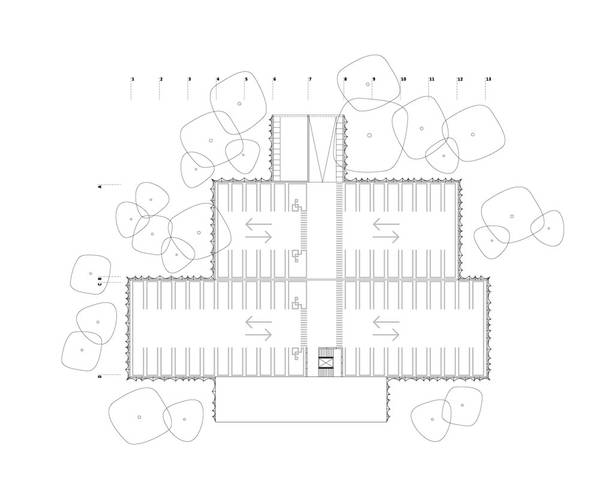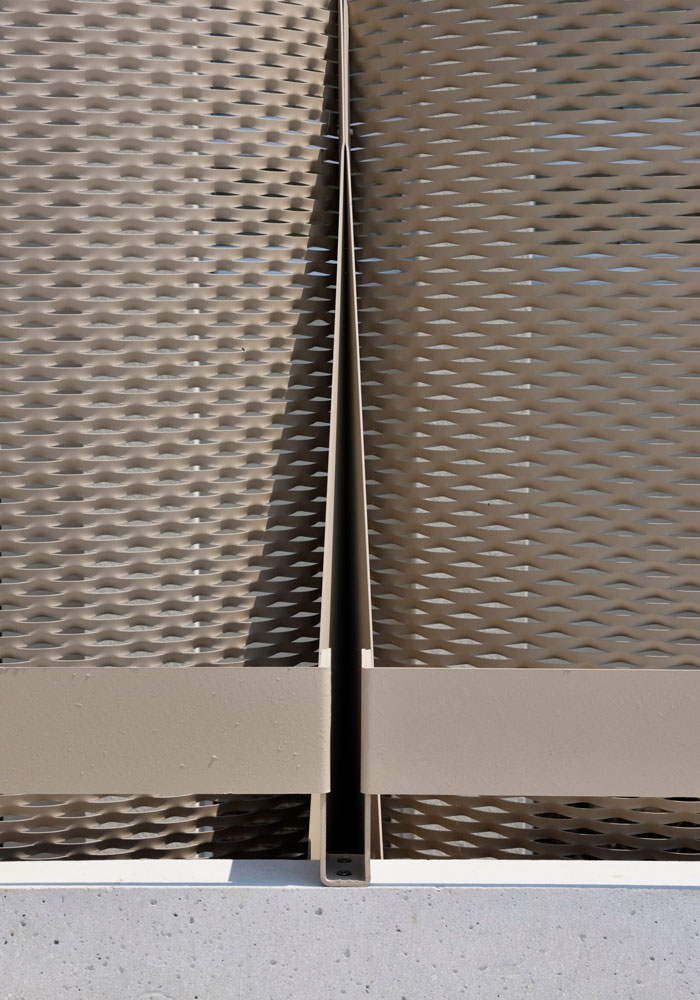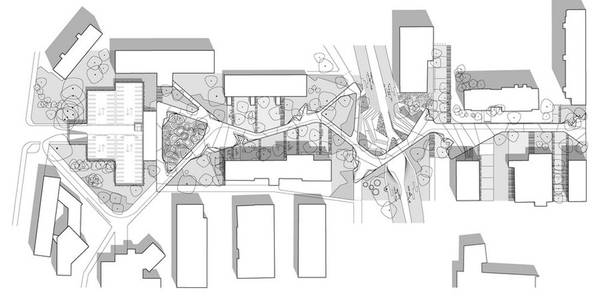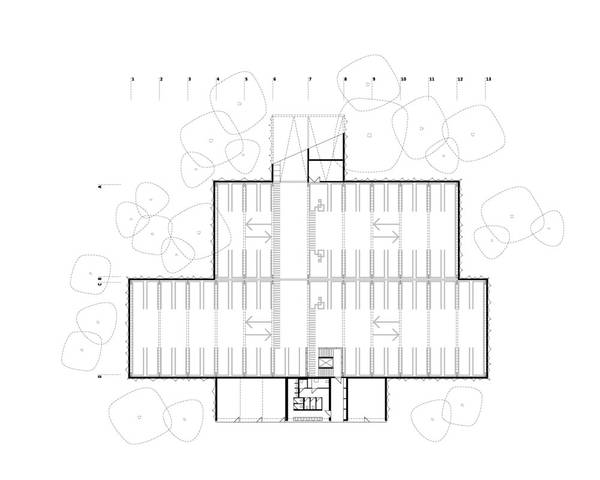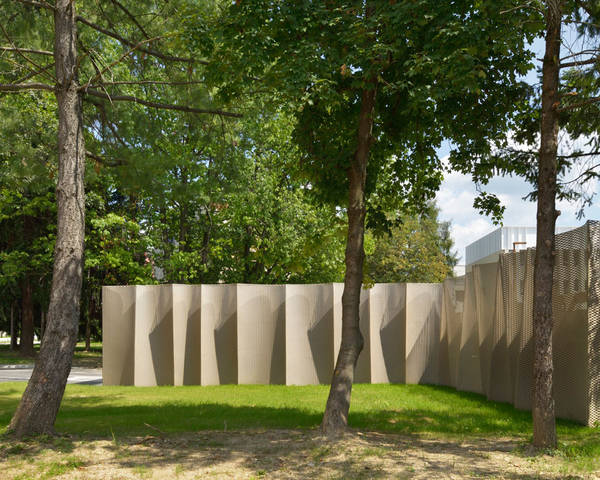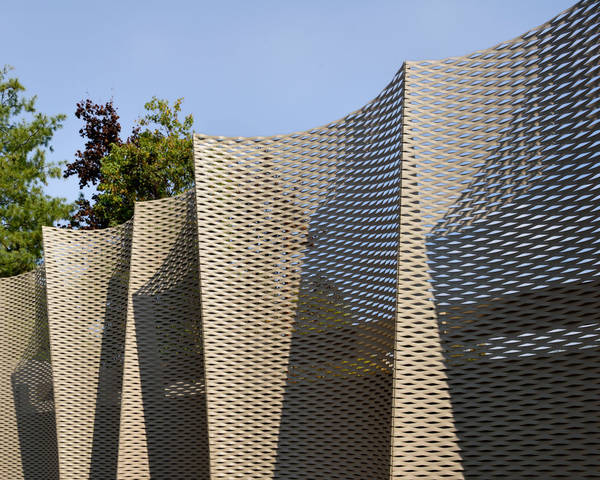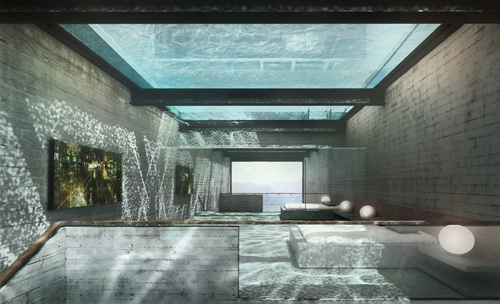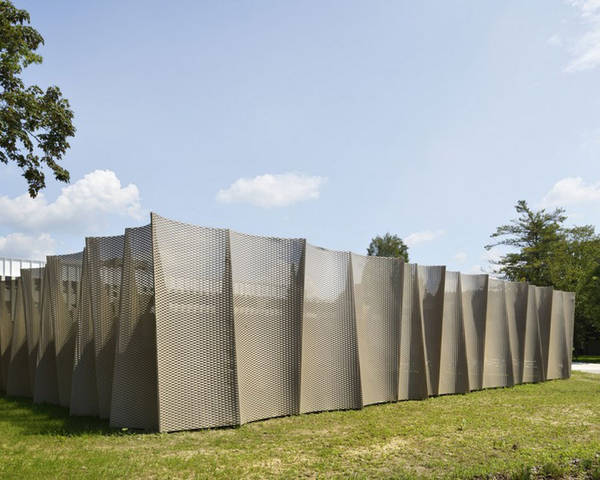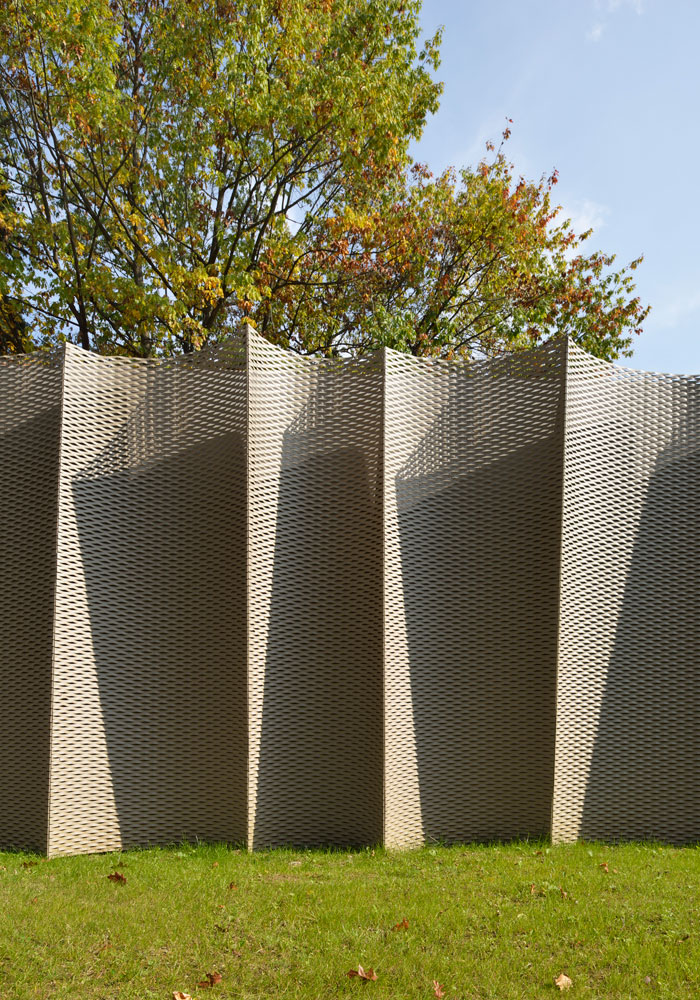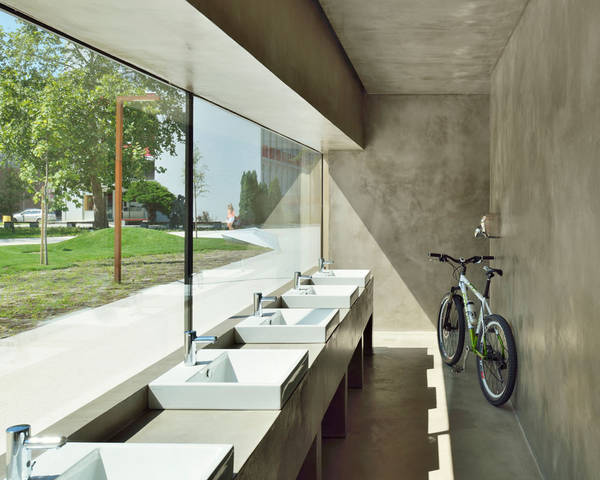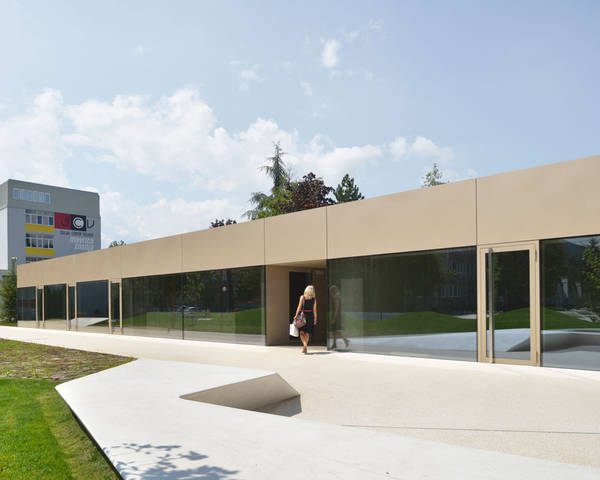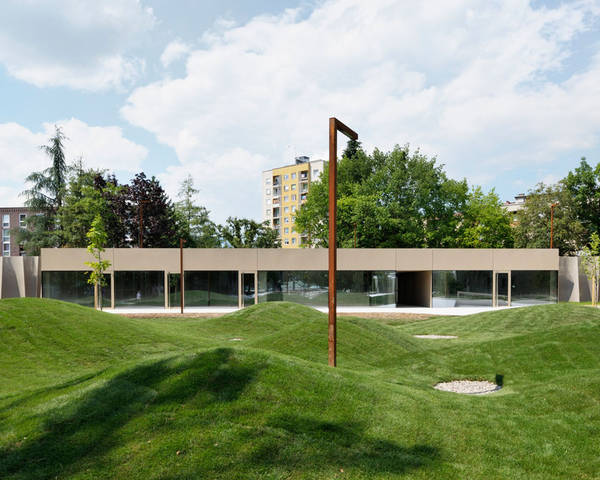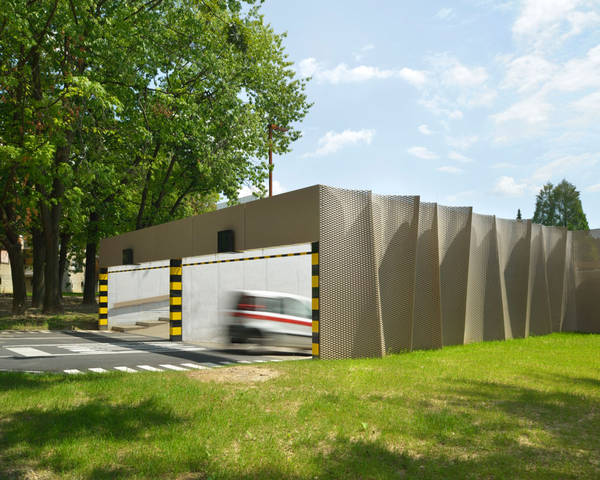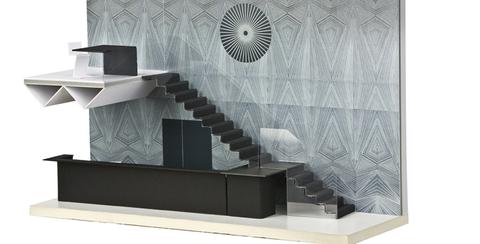Undulant façade: Parkade in Velenje

Ljubljana’s Enota architecture studio has given city parking in Velenje a fresh new look. The familiar grey parkade has been replaced with a well-considered shape that integrates itself into its surroundings, offering more than just parking spots. The stroll downtown now has an eye-catching starting point.
Velenje, a city in northeast Slovenia, was originally conceptualized as a garden city. However, increasing urban traffic meant that many areas intended for green space have been sacrificed for parking, a trend that goes against the concept. Enota’s goal was to accommodate more parking spaces over a smaller area.
The volume of this parkade has been set into the terrain so that natural ventilation is possible even on the subterranean deck. But the cubature of this structure appears less massive than it is. What makes the parkade special is the parabolic façade panels made of expanded metal. The various degrees of bending reflect the surrounding trees. The metal elements are statically supportive and therefore require no substructure. The height of the façade was planned according to the size of the parked cars and the platform on the upper deck. In the play of light, the parkade appears as a gossamer form among the trees. It is a true contradiction of the stereotypical inner-city parking garage.












