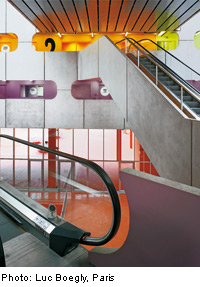University Building in Paris

This new facility on Jussieu Campus near the old part of town takes up the orthogonal grid of the surrounding 1960s complex, but varies it slightly. A ramp zigzags up to the level of the other buildings. Inside, there are two internal courtyards, one of them, covered by an ETFE membrane, forming the main communications axis. Escalators and bridges criss-cross the space, shortening routes between the rooms arranged around the perimeter. Colour coding aids orientation.
In weight and texture the large-format precast concrete parapets in the hall contrast with the lightweight cladding on the outside. Here, perforated aluminium panels filter the daylight, giving depth and variety to the facade.
