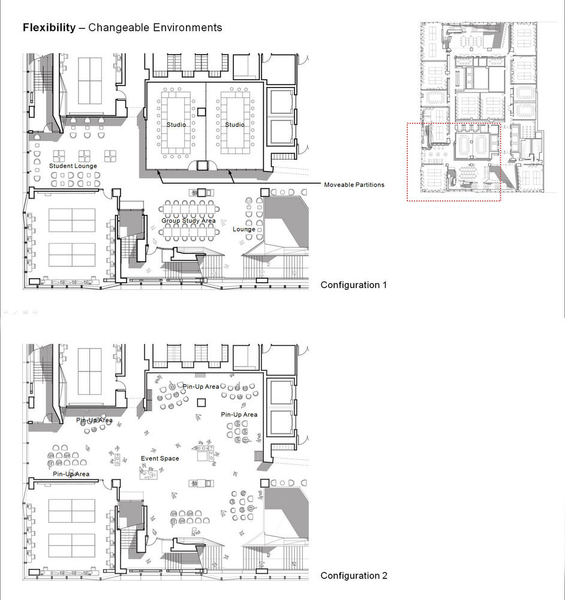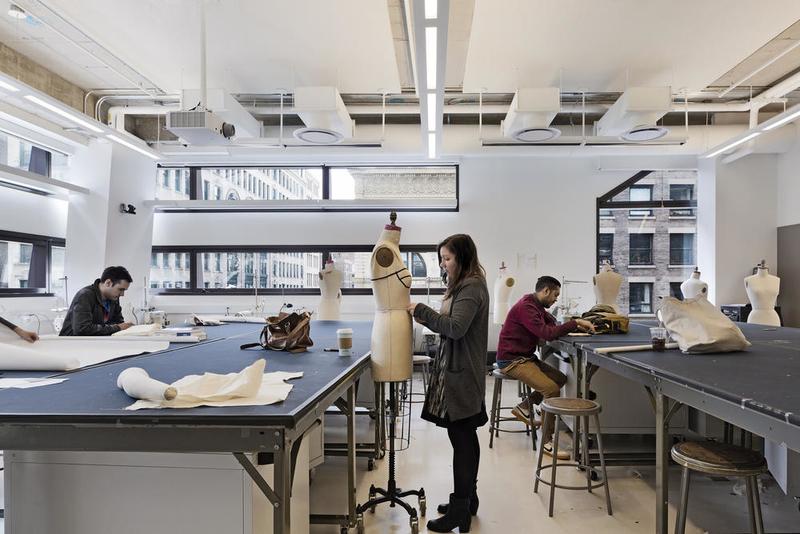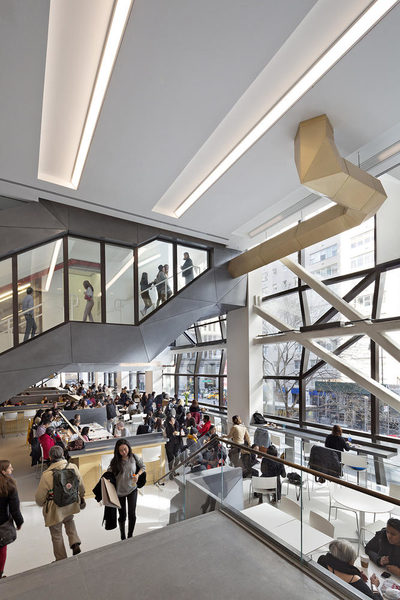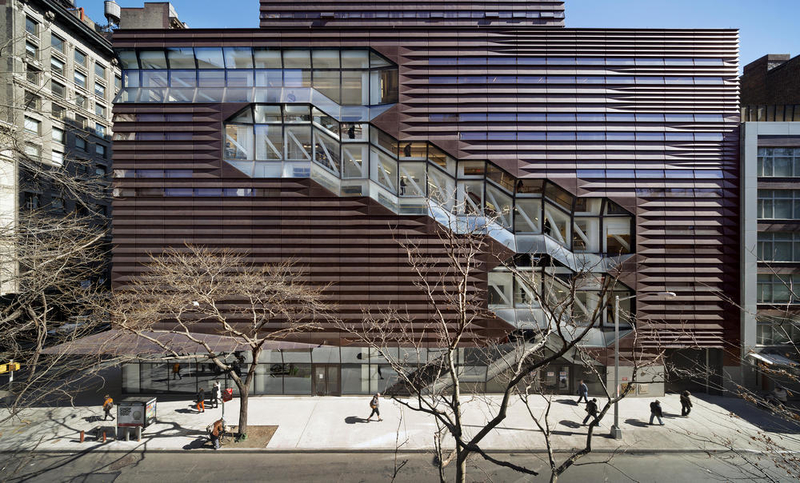University Center – The New School - 2015 AIA Top Ten Green Project

Photograph: James Ewing
Interactive spaces are dispersed vertically throughout the section to activate all levels of the building. Tying them together are three iconic stairs that weave their way through the building, providing ample opportunities for encounters. This structure creates hives of activity that are traced along the facade with large glass windows. In between these interactive zones are long, loft-style spaces that house 50,000 square feet of design studios, classrooms, and computing labs. These flexible spaces can be renovated or reconfigured with no impact on power, data, or lighting.
Architect: Skidmore, Owings & Merrill LLP
Location: 65 Fifth Avenue, New York, New York 10011, USA
Location: 65 Fifth Avenue, New York, New York 10011, USA
Jury comment: This is a successful urban building that uses manipulation of the building form to support the sustainability agenda. The integrations of daylighting into the façade and the incorporation of the primary stairway into the façade are important moves that encourage an active design strategy. Formal manipulation of the building's skin was integrated into the design process early on to help study daylight performance. The view glass and the daylight glass were thoughtfully placed in such a way to maximize their effectiveness at the lowest construction and energy costs.
It is a complex client that to respond to multiple programmatic needs. These were combined into a memorable urban campus of the 21st century. It replaced a building that was poorly utilizing that location and intensified the use of a dense urban setting. Glazing was judiciously used to create a dramatic connection to the neighborhood, and to harvest daylight and create views from all of the rooms. Overall, it performs like a building with a small window-to-wall ratio, but feels like a building with a high window-to-wall ratio.
Project data
Client: The New School
Gross floor area: 375,000 square feet
Completion: December, 2013
Costs: US-Dollar 350 million
Gross floor area: 375,000 square feet
Completion: December, 2013
Costs: US-Dollar 350 million






