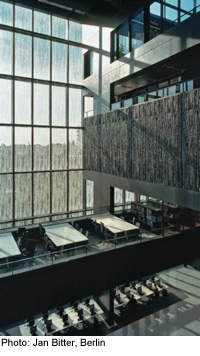University Library in Utrecht

In view of the many innovative buildings created for the University of Utrecht by architects such as Rem Koolhaas, Neutelings Riedijk, Mecanoo, Ben van Berkel, NL Architects and many others, the Uithof campus is known far beyond the borders of the Netherlands. Since September 2004, a new, massive library cube has formed the focal point of this development. Rem Koolhaas's idea of a kasbah as a model for the urban planning has been implemented by Wiel Arets in the interior of his library building in the form of a dense structure dissected by narrow lanes and broader open spaces. The stocks of books are not housed in underground stores, as is so often the case. They are located in the interior within concrete cubes that seem to hover in the six-storey overall space. Suspended between them are concrete platforms that accommodate the open-shelf areas and the reading places. The internal surfaces of the building are painted black to facilitate concentrated studies within the extensive, interflowing spaces. The external surfaces of the concrete enclosing structure are finished with a relief pattern of willow stems created with special shuttering inlay slabs. The same pattern is repeated in the form of screen-printing over the glass surfaces, thus uniting the two facade materials.
