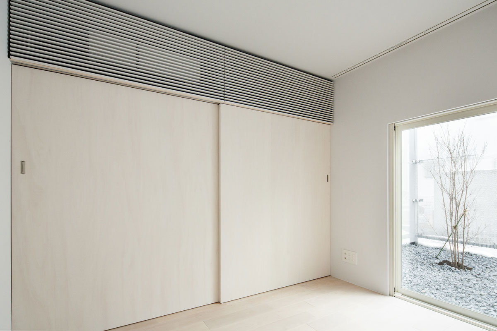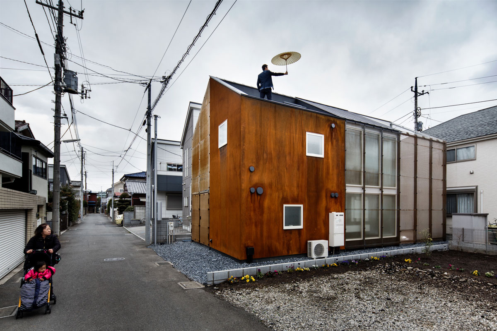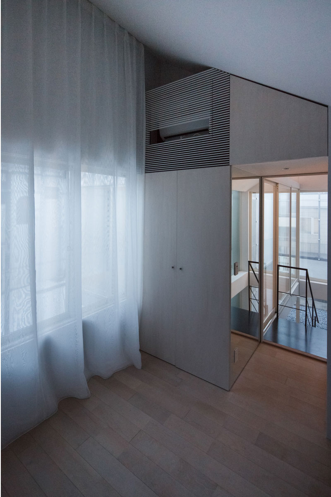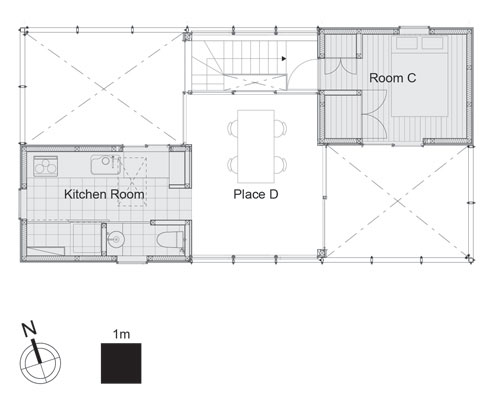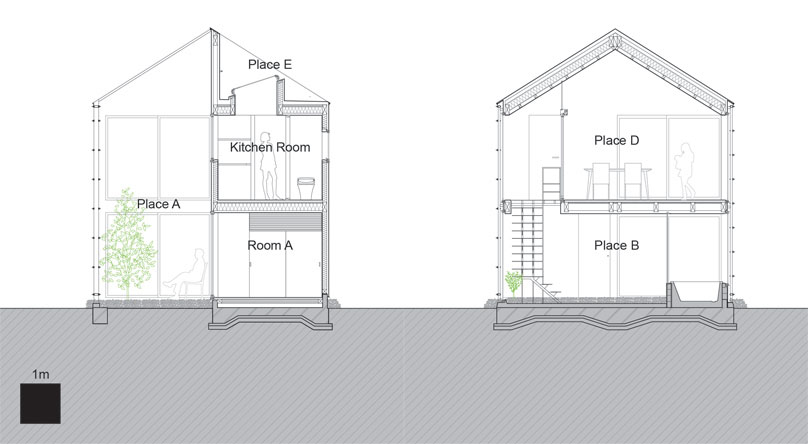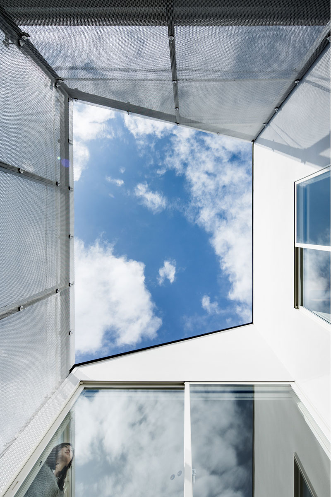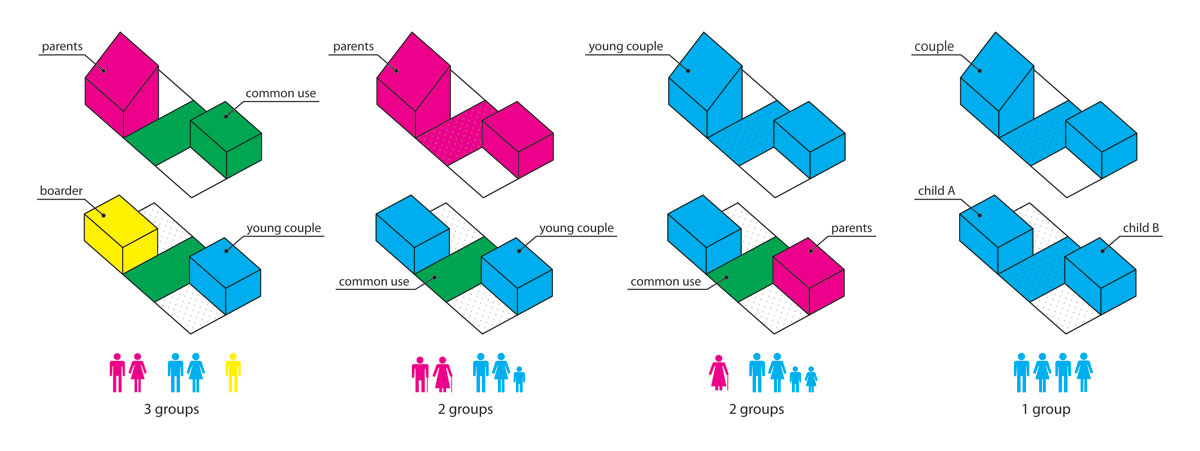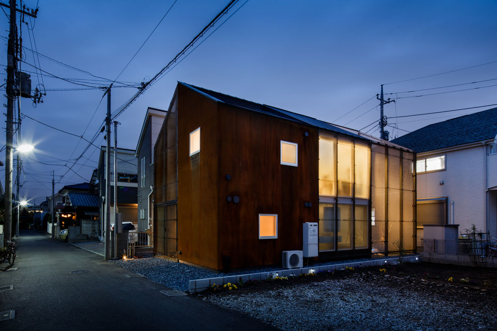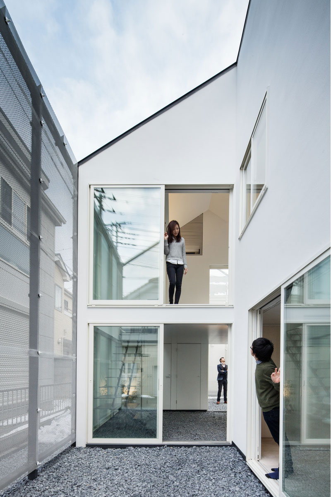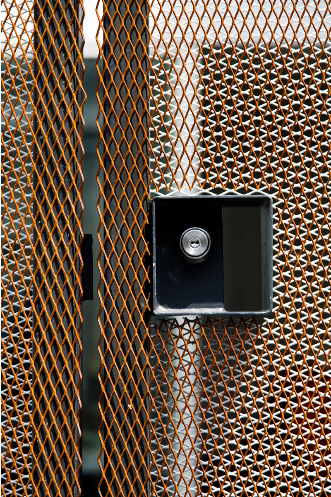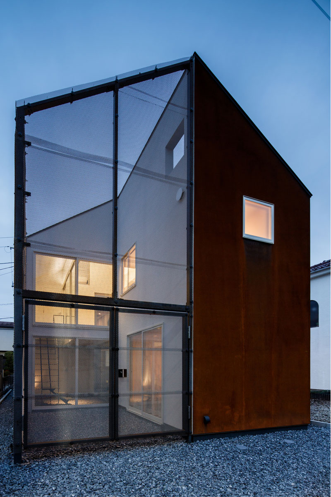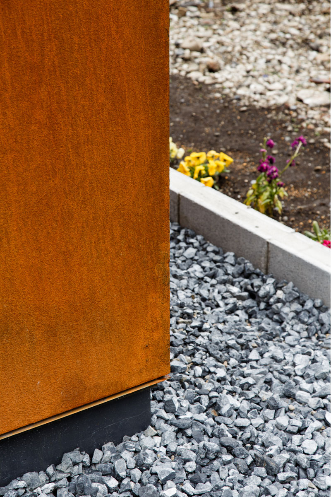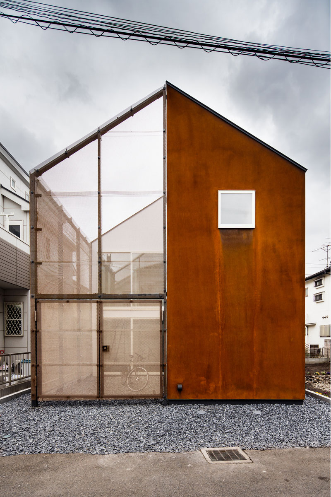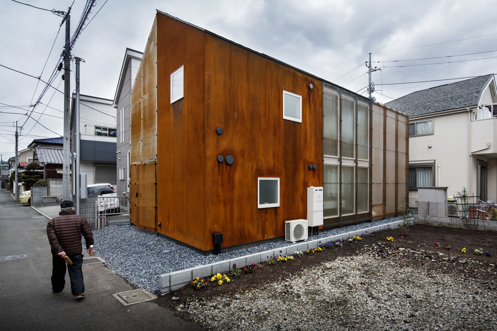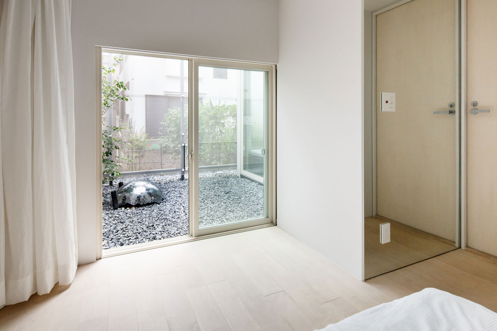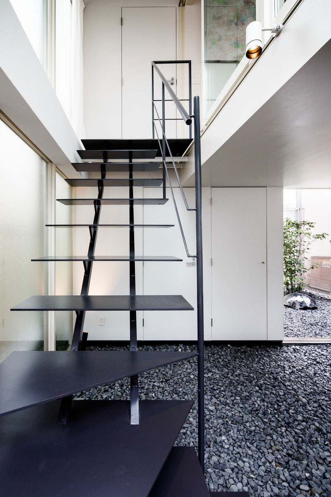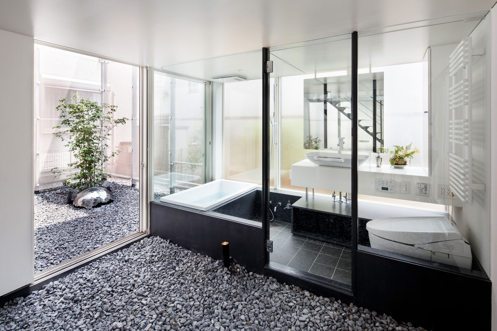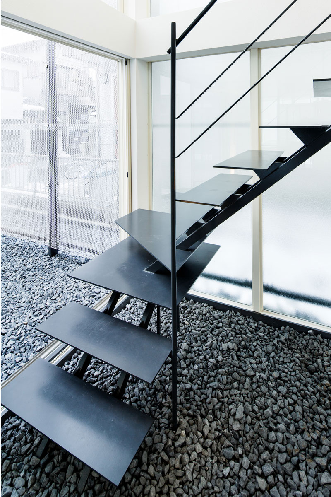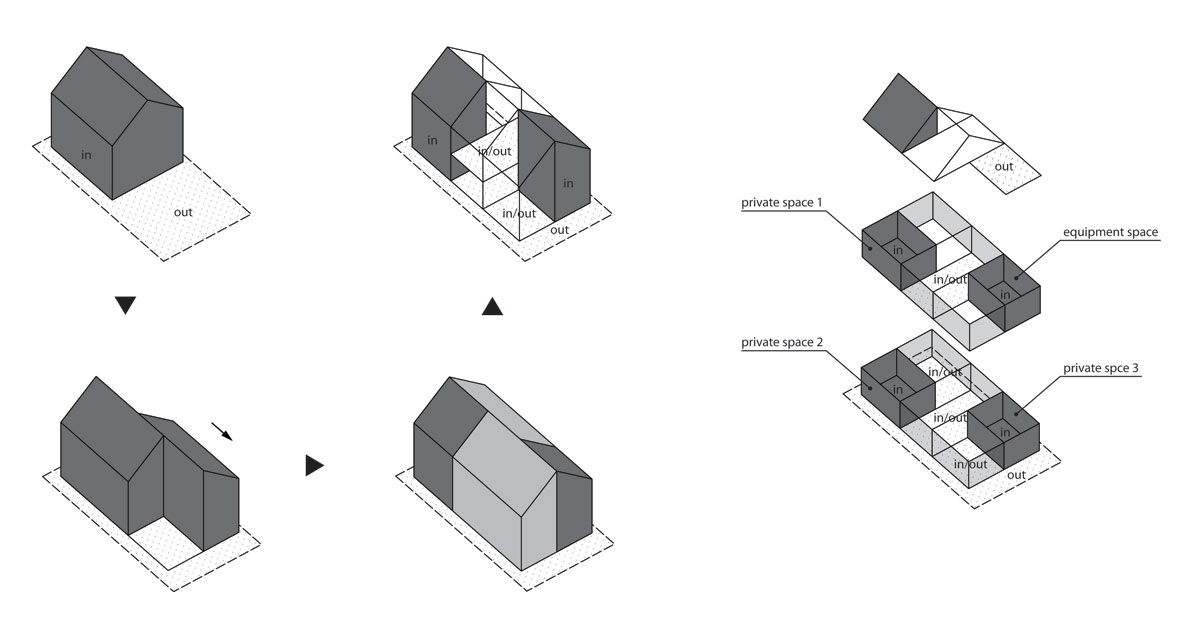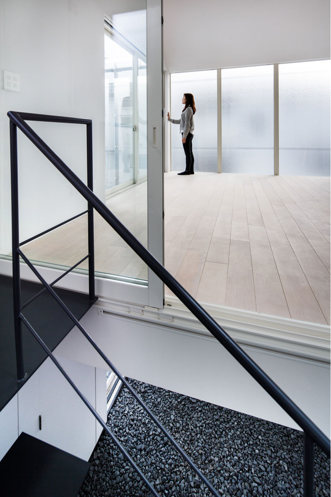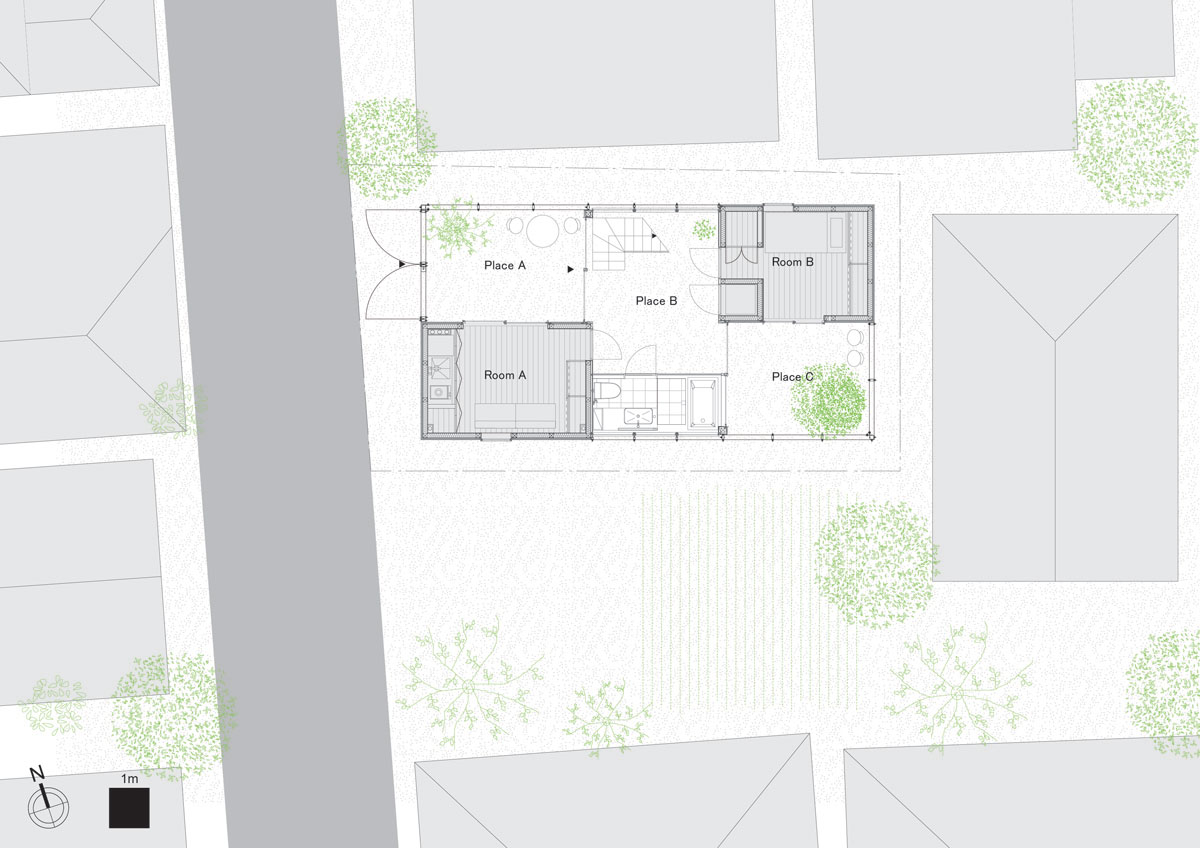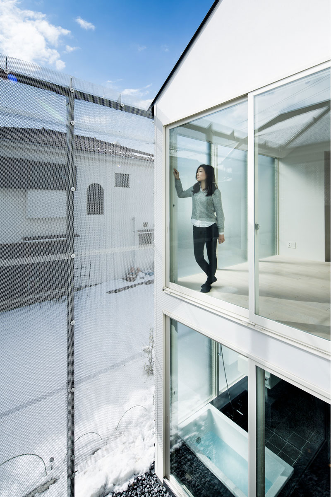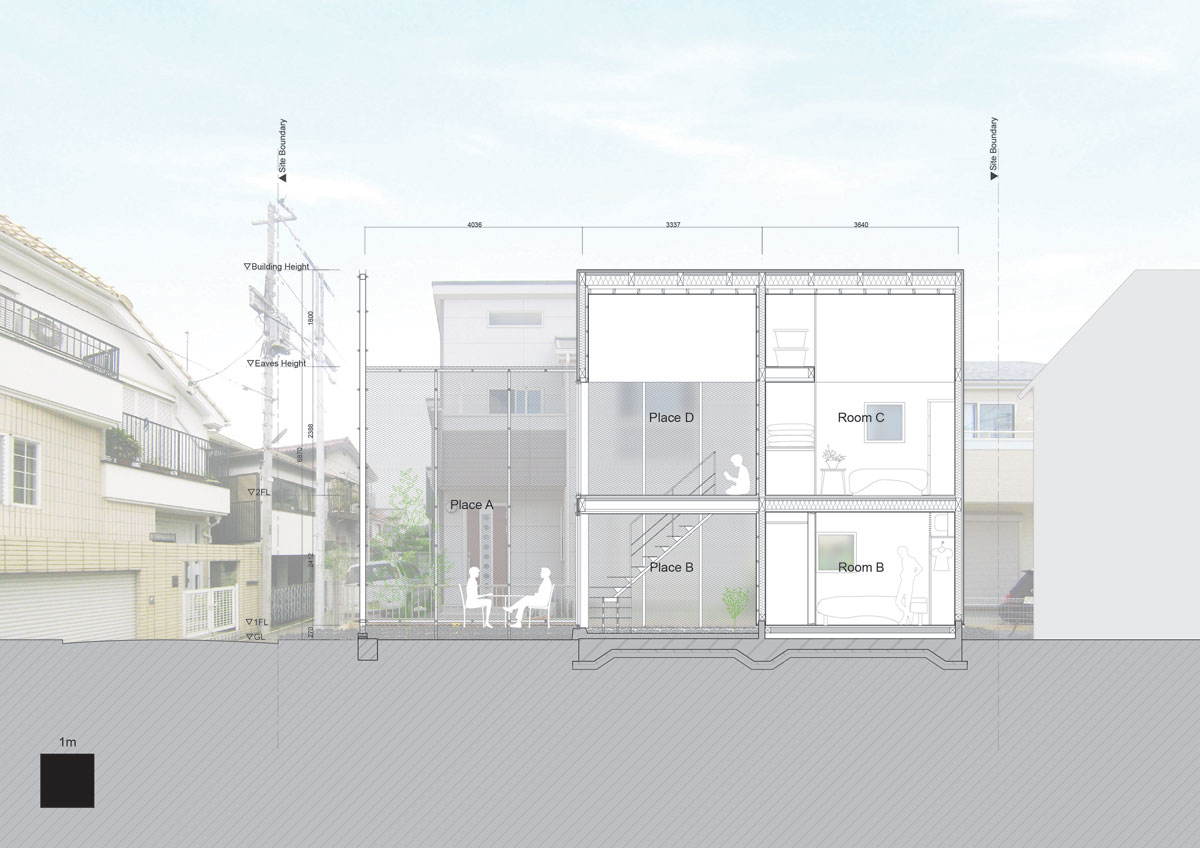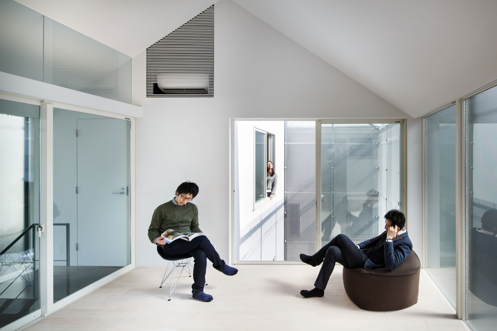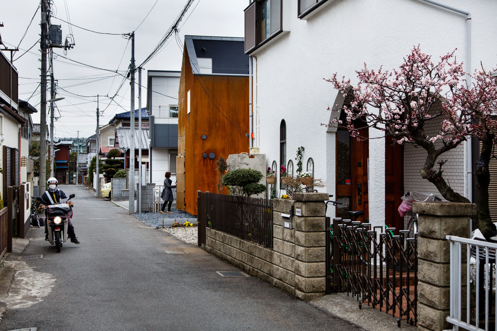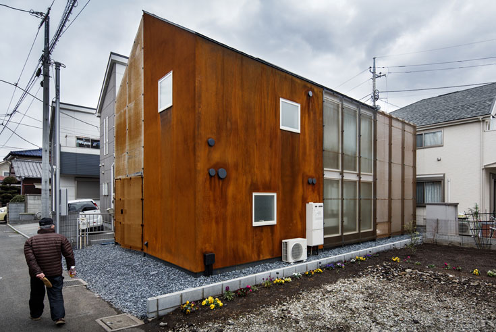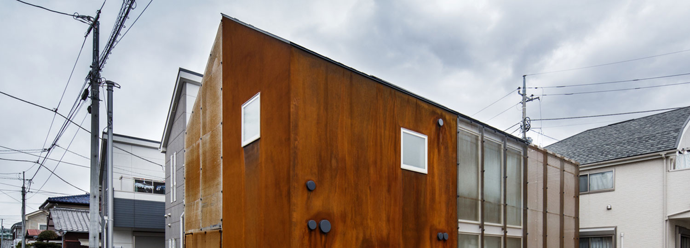Urban Chameleon: House in Tokyo

Small lots, quick demolition, constant new construction: Tokyo is not always the easiest place for architects to work. Sugawaradaisuke has responded to the rapid changed with this façade of weathered metal mesh and gypsum panels with added iron powder. Rather than working from the architectural features and elements of the neighbouring houses, this building shell will change over time under the influence of the natural environment. Furthermore, the small lot demanded an intelligent spatial concept that would equally serve the requirements of flexibility and comfort. With the help of four different climate zones, multifaceted spaces are created in the interplay between exterior and interior.
Two diagonally arranged, set-in boxes form the private zones of the house, simultaneously enclosing communal spaces in the central area. All the spaces can be used as desired; the architects have prescribed only whether any given room is open or closed. Translucent walls extend the living space beyond the actual edge of the lot, bringing a bit of nature indoors. Addressing the diversity of today’s family structures and ever-changing living communities, the floor plan follows a symmetrical spatial arrangement whose clear zones allow a great degree of variation in how the rooms are used. Private and semi-communal areas can be switched around according to the light, weather and time of day. The wall openings and ventilation devices produce four different climate zones. This means that the more private areas are complemented by naturally ventilated exterior spaces, creating the best possible climate to suit any comfort level.
With this concept, the architects have succeeded in creating a unique type of sustainability. While the interior space can be adapted to the constantly changing configurations of residents, the façade changes according to the weather. As the residents requested, the appearance of the house is not subject to the architects’ wishes, but rather to changes that will take place over time. An open plan can be changed as needed, thus offering room for a great variety of living arrangements. Inside or out, in private or in company, the interplay of spatial situations enables urban living in limited space without sacrificing exterior space or community.
more project information:
Height: 6.87 m
Floors: 2 Project Team: Daisuke Sugawara, Noriyuki Ueakasaka, Hiroshi Narahara Design Cooperation: Yuko Hiura, Chihiro Kotaka, Masayuki Harada
Structure Design: RGB Structure (Masayuki Takada) Light Design: TOH design (Aki Hayakawa) Landscape Design: GA Yamazaki Gesso Works: Nurikan Realisation: Sou Kenchiku Co. Ltd.
Floors: 2 Project Team: Daisuke Sugawara, Noriyuki Ueakasaka, Hiroshi Narahara Design Cooperation: Yuko Hiura, Chihiro Kotaka, Masayuki Harada
Structure Design: RGB Structure (Masayuki Takada) Light Design: TOH design (Aki Hayakawa) Landscape Design: GA Yamazaki Gesso Works: Nurikan Realisation: Sou Kenchiku Co. Ltd.
