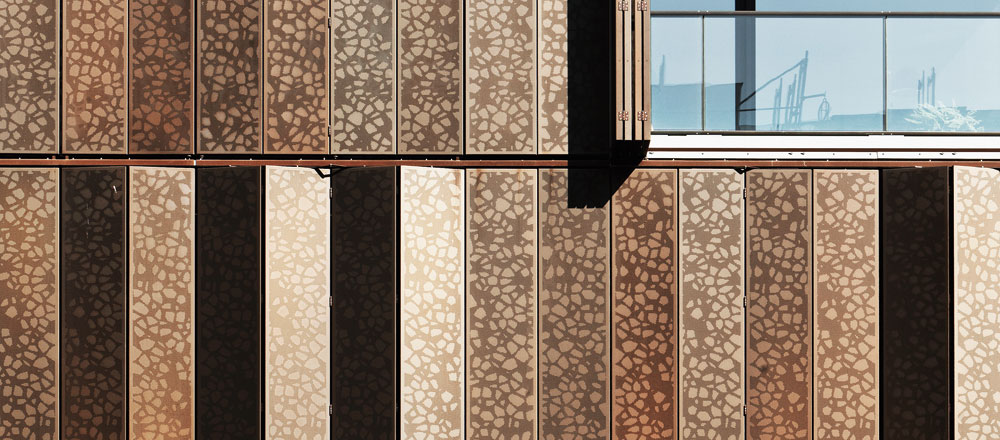Urban Garden: Residential Construction in Berlin

In the heart of Germany's capital, Grüntuch Ernst Architects have designed an alternative to Berlin's typical perimeter blocks that opens up to the street while offering great individuality in the dwellings.
Architect: Grüntuch Ernst Architekten, Berlin
Location: Schwedter Straße 40, 10435 Berlin, Germany
Architect: Grüntuch Ernst Architekten, Berlin
Location: Schwedter Straße 40, 10435 Berlin, Germany
Located between the Berlin Mitte and Prenzlauer Berg districts, the new Marthashof housing complex by Grüntuch Ernst Architects offers a design that departs from the conventional perimeter block principle by opening the classical Berlin closed court into a neighbourhood garden. A green centre has thus come about within the urban ensemble. The 3,000 m2 car-free garden courtyard is an access area, community space and point of identification for the residents in one.
The staggered structure of the buildings surrounding this green space and their various roof terraces reduce any sense of massiveness in the complex. Varied front elevations more typical of a long-evolved urban structure are the result. This effect is reinforced by the three different facade types: a white rendered finish that alternates with post-and-beam walls, and brown anodized-metal facades with perforated folding shading elements.
This diversity is made even more legible by the different dwelling types that the ensemble has to offer. Whether single-room studios, maisonette and penthouse flats or townhouse-type units, they can all be found at the Marthashof complex.
Client: Stofanel Investment AG,
Structural engineer: Pelle Ingenieurgesellschaft mbH
M&E: Ingenieurbüro für Energie- und Haustechnik Andreas Duba GmbH
Landscape architecture: Levin Monsigny Gesellschaft von Landschaftsarchitekten mbH
Geothermal energy: Mull und Partner Ingenieurgesellschaft mbH
Gross floor area: 23,600 m²
Usable space: 17,800 m²
Number of apartments: 138
Size of apartments: 70-250 m²
Area for special use: 400 m²
Area for commercial use: 400 m²
Period of construction: 2010-2012
Structural engineer: Pelle Ingenieurgesellschaft mbH
M&E: Ingenieurbüro für Energie- und Haustechnik Andreas Duba GmbH
Landscape architecture: Levin Monsigny Gesellschaft von Landschaftsarchitekten mbH
Geothermal energy: Mull und Partner Ingenieurgesellschaft mbH
Gross floor area: 23,600 m²
Usable space: 17,800 m²
Number of apartments: 138
Size of apartments: 70-250 m²
Area for special use: 400 m²
Area for commercial use: 400 m²
Period of construction: 2010-2012
More about the project in DETAIL 3/2014 »Higher-Density Housing«.
