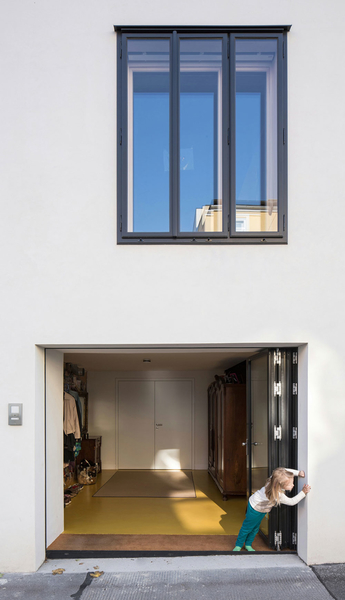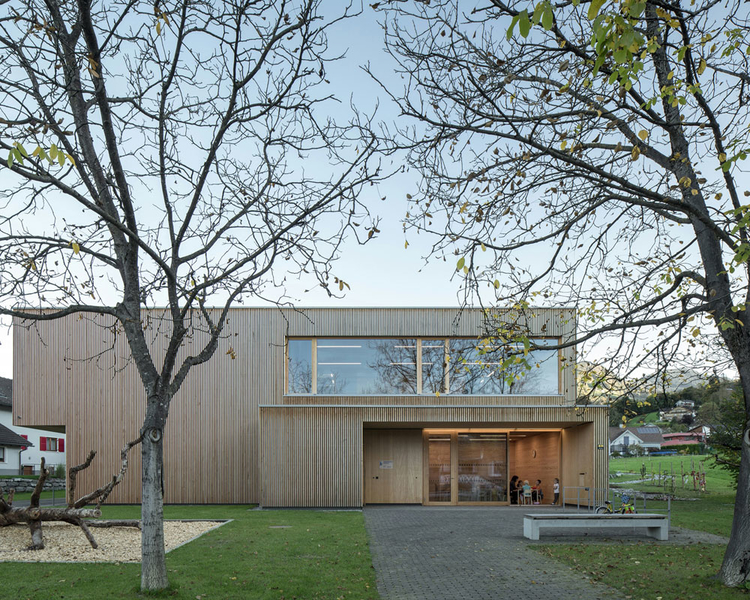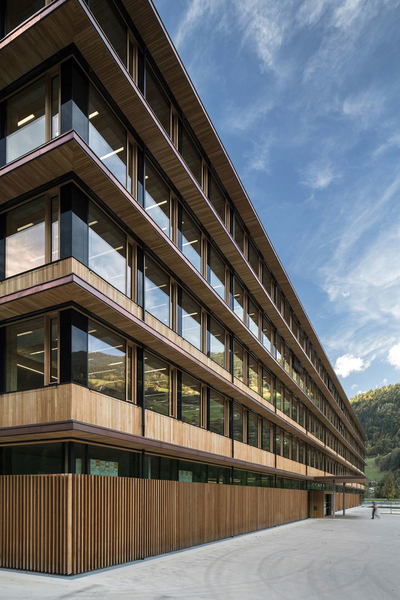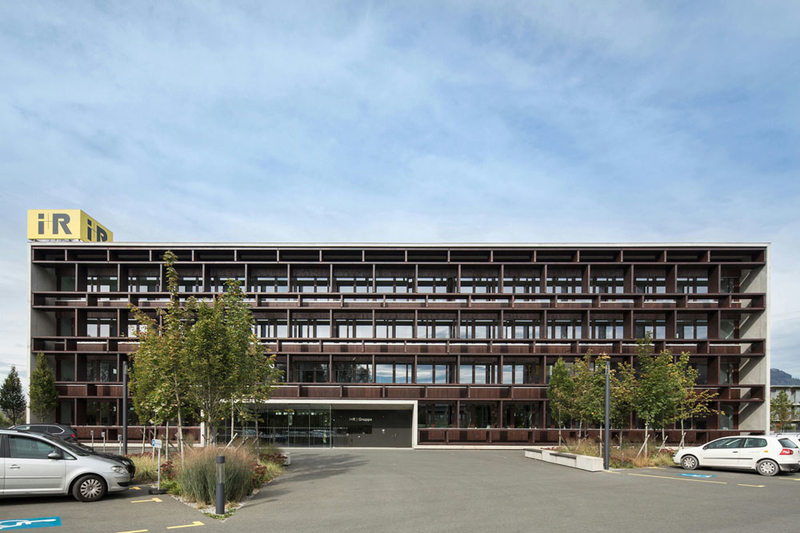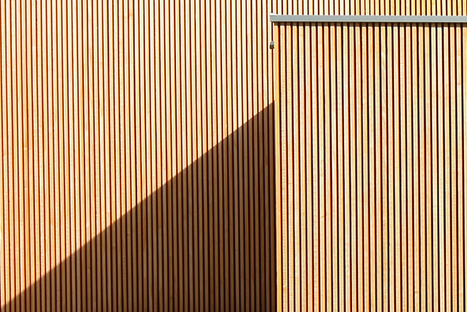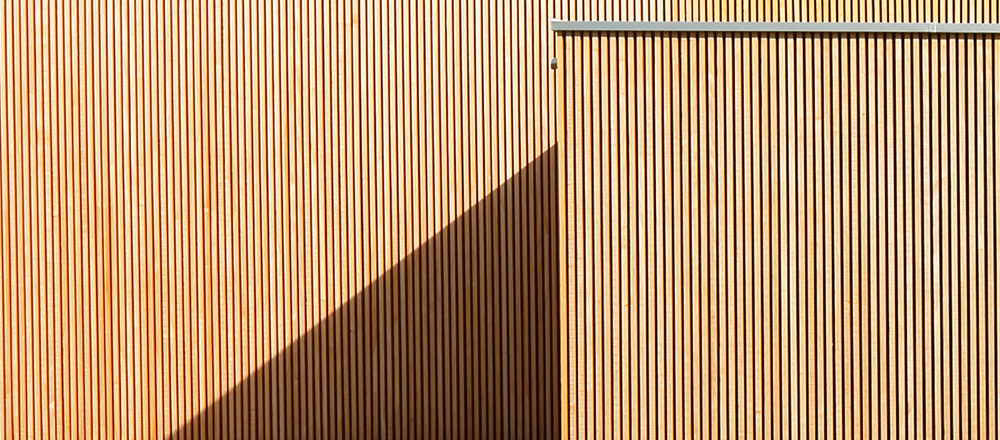Variety above all: National Austrian Prize for Architecture and Sustainability

Photo: Kurt Hoerbst
On 13 January, five buildings were awarded the National Prize for Architecture and Sustainability in Vienna. Winners and nominees represent the entire spectrum of sustainable building in Austria. The jury’s discussions were dominated by a new building which some say will revolutionize ecological architecture, but which ultimately was not honoured with any prize.
Since 2006, the National Prize for Architecture and Sustainability has been conferred every two years by the Austrian Ministry of Agriculture, Forestry, the Environment and Water Management. This year saw 74 submissions which covered nearly the entire spectrum of possible building projects. Twelve of these were chosen by the jury for the short list, and five were awarded a National Prize. The winners range from a day-care facility to a justice centre, from the refurbishment of an apartment house to a logistics hall. The individual winners are:
Kindergarten in Muntlix, Zwischenwasser
Client: Municipality of Zwischenwasser
Architect: HEIN architekten
Specialist planners: DI Bernhard Weithas GmbH, Gernot Thurnher ZT GmbH
Client: Municipality of Zwischenwasser
Architect: HEIN architekten
Specialist planners: DI Bernhard Weithas GmbH, Gernot Thurnher ZT GmbH
Company building for Schachinger Logistics, Hörsching
Client: Schachinger Immobilien und Dienstleistungs GmbH und Co KG
Architect: Poppe Prehal Architekten ZT GmbH
Specialist planners: GBT Planung GmbH TB, Freudenthaler GmbH
Client: Schachinger Immobilien und Dienstleistungs GmbH und Co KG
Architect: Poppe Prehal Architekten ZT GmbH
Specialist planners: GBT Planung GmbH TB, Freudenthaler GmbH
Justice centre in Korneuburg
Client: BIG Bundesimmobiliengesellschaft m.b.H., Bundesministerium für Justiz
Architect: ARGE Dieter Mathoi Architekten & DIN A4 Architektur ZT GmbH
Specialist planners: Energieeffizientes Bauen Herz & Lang GmbH
Client: BIG Bundesimmobiliengesellschaft m.b.H., Bundesministerium für Justiz
Architect: ARGE Dieter Mathoi Architekten & DIN A4 Architektur ZT GmbH
Specialist planners: Energieeffizientes Bauen Herz & Lang GmbH
Refurbishment of a residential building in Währing district of Vienna
Client: Jutta Moll-Marwan und Daniel Marwan
Architect: bogenfeld architektur
Specialist planners: Ingenieurbüro für Bauphysik Ing. Wolfgang Kögelberger, Xaver Peter
Client: Jutta Moll-Marwan und Daniel Marwan
Architect: bogenfeld architektur
Specialist planners: Ingenieurbüro für Bauphysik Ing. Wolfgang Kögelberger, Xaver Peter
»Residence Project« in Leopoldstadt district of Vienna
Client: SCHWARZATAL Gemeinnützige Wohnungs- und Siedlungsanlagen-GmbH
Architect: einszueins architektur
Specialist planners: RWT plus ZT GmbH, raum & kommunikation
Client: SCHWARZATAL Gemeinnützige Wohnungs- und Siedlungsanlagen-GmbH
Architect: einszueins architektur
Specialist planners: RWT plus ZT GmbH, raum & kommunikation
The selection is interesting not only for its variety of building uses and typologies, but also for the wide range of ecological and sociological themes addressed at the planning stage. The day-care facility in Muntlix is a purely wooden structure “consistently ecological down to the finest detail” (according to the jury) and, as a special characteristic, features a nine-centimetre-thick pressed clay floor: a first for a public building in Austria.
The logistics hall for the company Schachinger also consists primarily of wood – including the supporting framework – and is the first building of its type and size made of this renewable natural resource. It is heated by means of a groundwater heat pump. Good insulation was the focus of attention when building the shell, particularly in the area of the loading ramps, where 400 trucks dock every day. Here, airtightness took priority.
The largest prize-winner, which is also one of Europe’s biggest passive-energy buildings, is the Korneuburg Justice Centre, which has 33,000 m² of usable space. This new building combines a courthouse with a prison – again a first for a passive-energy building.
The renovation of a 1920s-era home in Vienna was a project on a smaller scale, although it does have generous dimensions for a single-family dwelling. With exterior-wall insulation, casement windows and new building techniques, this home has nearly been brought up to passive-energy standards. All the same, it shows a fine hand in its design, complemented by an intelligent spatial concept which will allow the future division of the house into two individual apartments.
Social aspects had top priority with the Wohnprojekt Wien (Living Project Vienna), located on the grounds of the former Nordbahnhof railway station. This new construction, the result of a developers’ competition, is part of a group of buildings. It has 40 apartments and several communal spaces including a multifunctional room, office spaces, a communal kitchen, workshops and a rehearsal room.
The logistics hall for the company Schachinger also consists primarily of wood – including the supporting framework – and is the first building of its type and size made of this renewable natural resource. It is heated by means of a groundwater heat pump. Good insulation was the focus of attention when building the shell, particularly in the area of the loading ramps, where 400 trucks dock every day. Here, airtightness took priority.
The largest prize-winner, which is also one of Europe’s biggest passive-energy buildings, is the Korneuburg Justice Centre, which has 33,000 m² of usable space. This new building combines a courthouse with a prison – again a first for a passive-energy building.
The renovation of a 1920s-era home in Vienna was a project on a smaller scale, although it does have generous dimensions for a single-family dwelling. With exterior-wall insulation, casement windows and new building techniques, this home has nearly been brought up to passive-energy standards. All the same, it shows a fine hand in its design, complemented by an intelligent spatial concept which will allow the future division of the house into two individual apartments.
Social aspects had top priority with the Wohnprojekt Wien (Living Project Vienna), located on the grounds of the former Nordbahnhof railway station. This new construction, the result of a developers’ competition, is part of a group of buildings. It has 40 apartments and several communal spaces including a multifunctional room, office spaces, a communal kitchen, workshops and a rehearsal room.
There were a few widely publicized buildings of the last few years among the seven structures that made the short list but did not win a prize. These include the administration building of Montafon’s Illwerke, by Hermann Kaufmann, and the i + R Gruppe office building designed by Dietrich/Untertrifaller in Lauterach. These two projects were shown alongside the prize-winners in the competition’s documentation, which can be downloaded from the klima-aktiv website.
A positive provocation sparks debate
The statements in the documentation concerning a building which won media attention last year are worth reading. In fact, the building also sparked controversial debate among the jurors: it is the office building 2226, designed by be baumschlager eberle in Lustenau. Juror Otto Kapfinger called it a “positive provocation”, but admitted that he found the new-build formalistic. Zurich architect Marianne Burhalter said: “The building in Lustenau reflects an examination of the topic in a provocative way, as a statement and manifesto of the contemporary rules and laws which are imperative for us architects.” Jury chairman Roland Gnaiger emphasized the longevity of 2226: “This building, I am convinced, will become very old, as have those centuries-old urban structures which never lose their currency.”
Robert Lechner of the Austrian Institute for Ecology was more critical: “2226 defines itself as a postulate against the ‘technological’, rejects ventilation system, heating, air conditioning and insulation. A window ventilation system operated by two motors per window was installed, which equals 200 motors for ventilation alone. The massive 80-cm exterior wall is twice as thick as it needs to be. So the building is insulated, but at great cost and effort. The rejection of technology is actually a highly engineered construct, where lighting or computers act as auxiliary heating, whether someone is there or not.”
Helmut Krapmeier of the Vorarlberg Energy Institute made the following judgement: “This hotly debated building makes a positive contribution to the diversity of concepts.” However, he reckons that the energy consumption values presented by the architects are about 50 % lower than those available for the best office buildings of 15 years ago. Nonetheless, both Krapmeier and Gnaiger appreciate one thing about the lack of technology in 2226. The jury chairman commented: “For one of our prize-winning projects, the technology covers as much as 1,200 m². At 2226, a broom closet suffices.”
To conclude: variety is key to sustainable building in Austria – including the provocative statement by be baumschlager eberle. The National Prize for Architecture and Sustainability bears impressive witness to this fact.
A positive provocation sparks debate
The statements in the documentation concerning a building which won media attention last year are worth reading. In fact, the building also sparked controversial debate among the jurors: it is the office building 2226, designed by be baumschlager eberle in Lustenau. Juror Otto Kapfinger called it a “positive provocation”, but admitted that he found the new-build formalistic. Zurich architect Marianne Burhalter said: “The building in Lustenau reflects an examination of the topic in a provocative way, as a statement and manifesto of the contemporary rules and laws which are imperative for us architects.” Jury chairman Roland Gnaiger emphasized the longevity of 2226: “This building, I am convinced, will become very old, as have those centuries-old urban structures which never lose their currency.”
Robert Lechner of the Austrian Institute for Ecology was more critical: “2226 defines itself as a postulate against the ‘technological’, rejects ventilation system, heating, air conditioning and insulation. A window ventilation system operated by two motors per window was installed, which equals 200 motors for ventilation alone. The massive 80-cm exterior wall is twice as thick as it needs to be. So the building is insulated, but at great cost and effort. The rejection of technology is actually a highly engineered construct, where lighting or computers act as auxiliary heating, whether someone is there or not.”
Helmut Krapmeier of the Vorarlberg Energy Institute made the following judgement: “This hotly debated building makes a positive contribution to the diversity of concepts.” However, he reckons that the energy consumption values presented by the architects are about 50 % lower than those available for the best office buildings of 15 years ago. Nonetheless, both Krapmeier and Gnaiger appreciate one thing about the lack of technology in 2226. The jury chairman commented: “For one of our prize-winning projects, the technology covers as much as 1,200 m². At 2226, a broom closet suffices.”
To conclude: variety is key to sustainable building in Austria – including the provocative statement by be baumschlager eberle. The National Prize for Architecture and Sustainability bears impressive witness to this fact.


