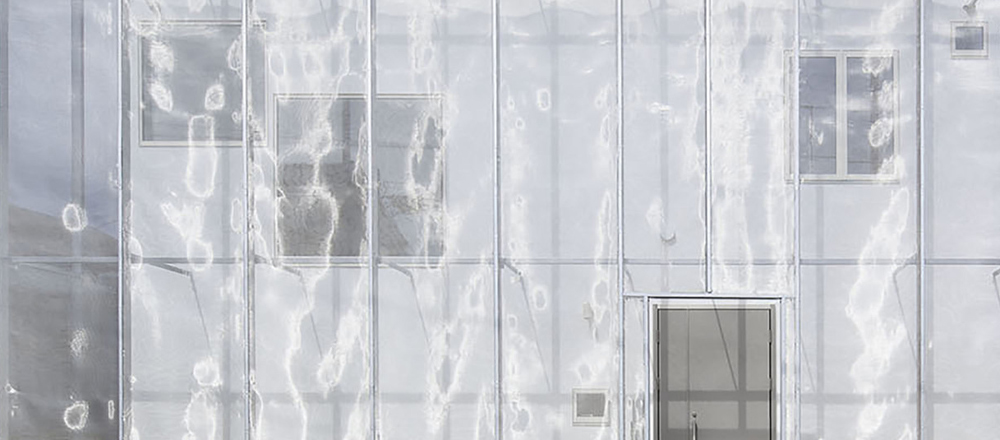Veiled transparency: Residential building by Fumihiko Sano

Fine metal mesh envelopes the facade of the MoyaMoya House like a silvery veil, with the cubic building acting not only as a home and private studio for the owner but also as a meeting place for kimono aficionados.
Architect: Fumihiko Sano & Studio Phenomenon
Location: Higashikurume, Tokyo, Japan
Architect: Fumihiko Sano & Studio Phenomenon
Location: Higashikurume, Tokyo, Japan
The house behind its shroud of shiny silver is located in Higashikurume, a suburb in north Tokyo. Moya means mist or haziness in Japanese – and indeed the steel mesh framework around the building covers it like a veil of mist. Large, differently-sized apertures in this outer layer are placed opposite respective openings in the primary structure, which otherwise can barely be made out behind the mesh. The result is that of a soft, visual threshold between a place of peace and work and the bustle of the large city. At night the mesh is less apparent, with just its room-size openings providing glimpses of rooms lit up in the building.
The curtain layer filters the sunlight, pervading the interior of building with a diffuse light depending on the position of the sun and that of the windows.
Find more projects on the topic of »Interiors and Lighting« in DETAIL 10/2014.
The interior is determined by plain and uniform materials. Wooden elements and subdued colours create a peaceful work atmosphere, with the red flooring of the kitchen being the sole contrast to the pale wooden floors in the rest of the house.
The owner's hobby, namely analysis of multi-layered kimonos, was the central theme in the design process, resulting in a kind of studio around which the functional rooms have been grouped. The studio – a simple work space – is thus the central room in the building, and can be enlarged towards the kitchen for larger events.
Along with private rooms oriented to the north, the two-storeyed house also contains a further living room in the Japanese style and two children's rooms. These are later to be used to accommodate foreign students.
Project data
Site area: 234 m²
Building site: 83 m²
Usable space: 145 m²
Site area: 234 m²
Building site: 83 m²
Usable space: 145 m²
