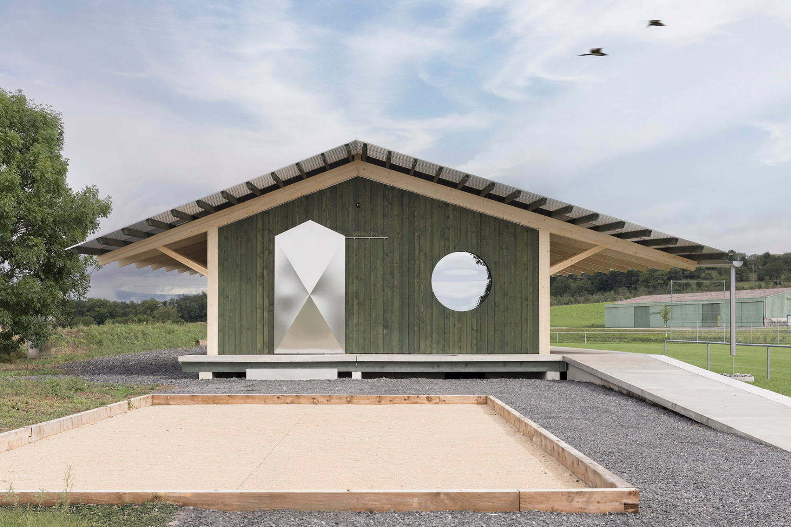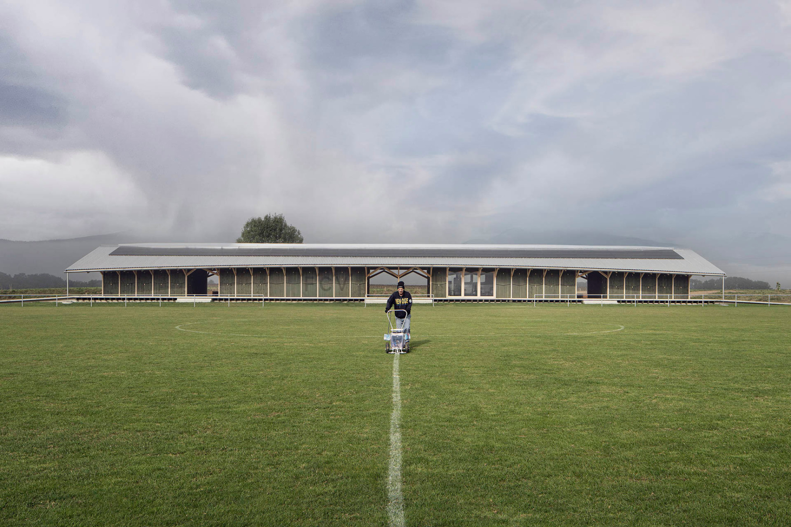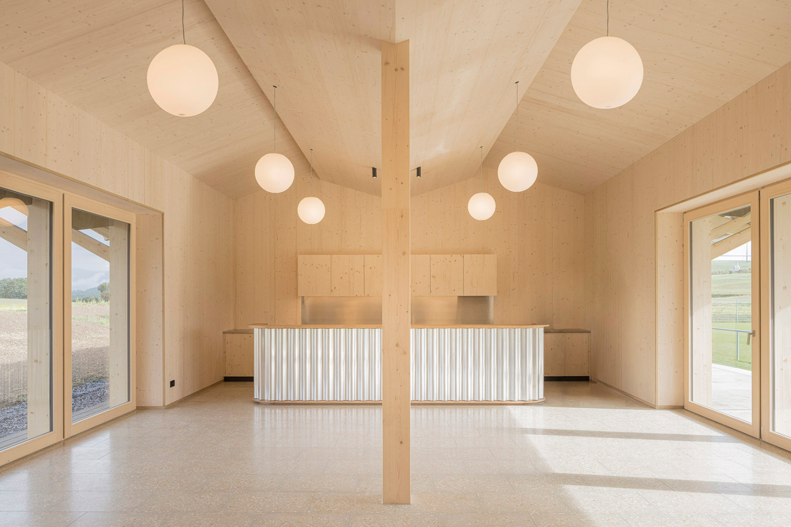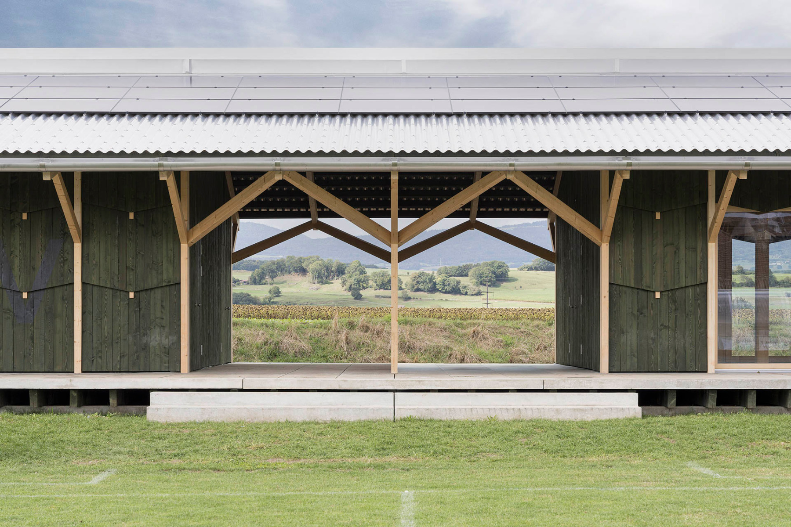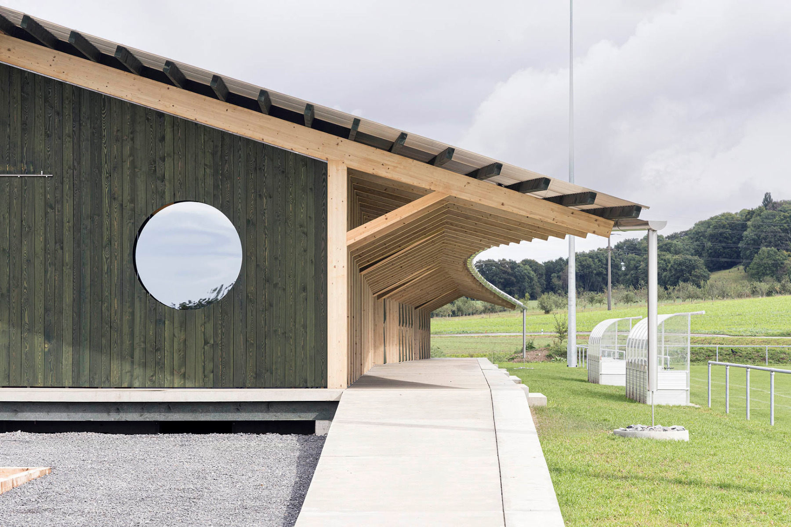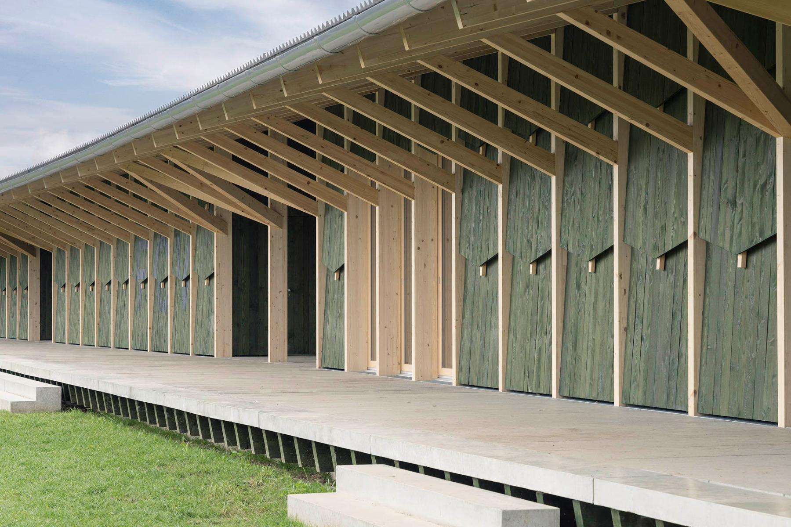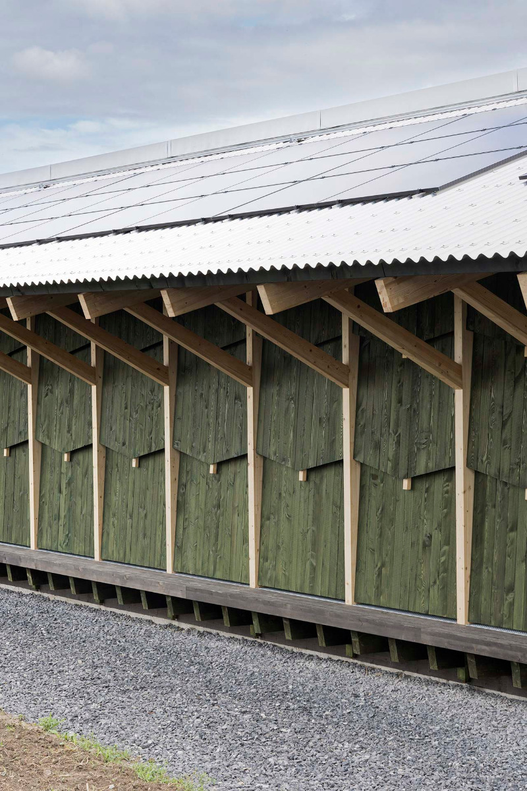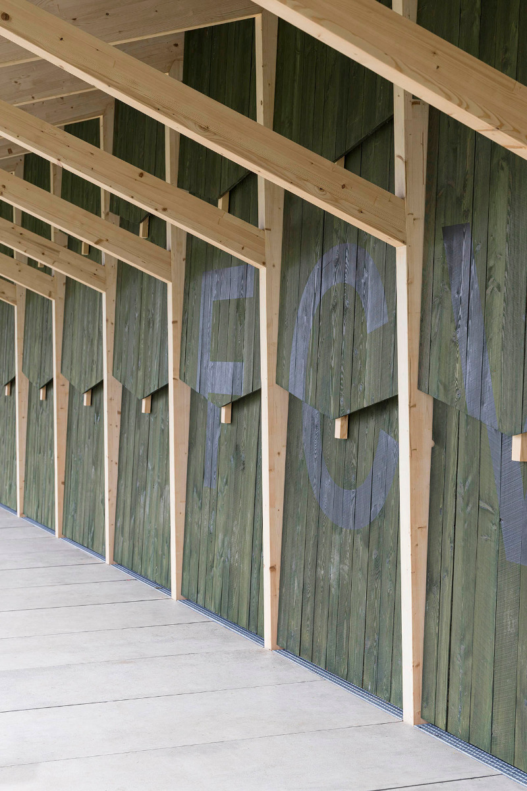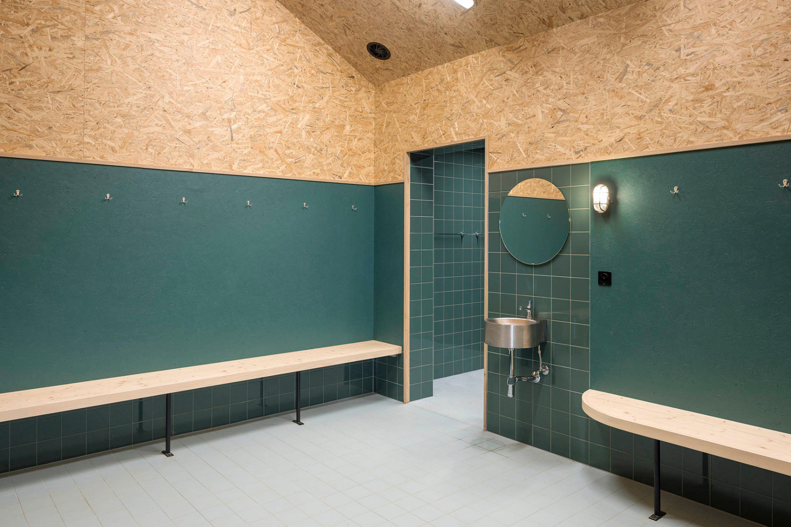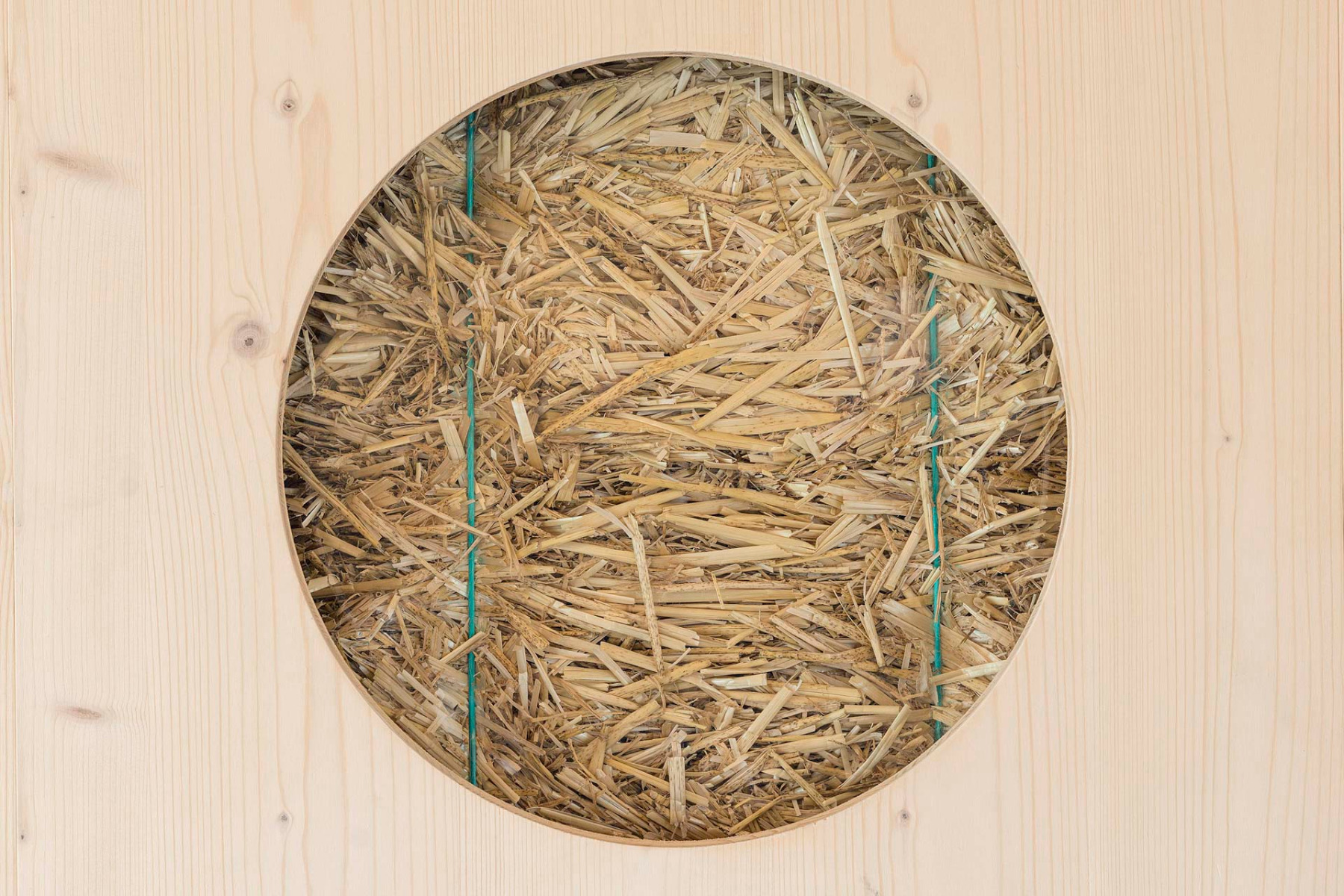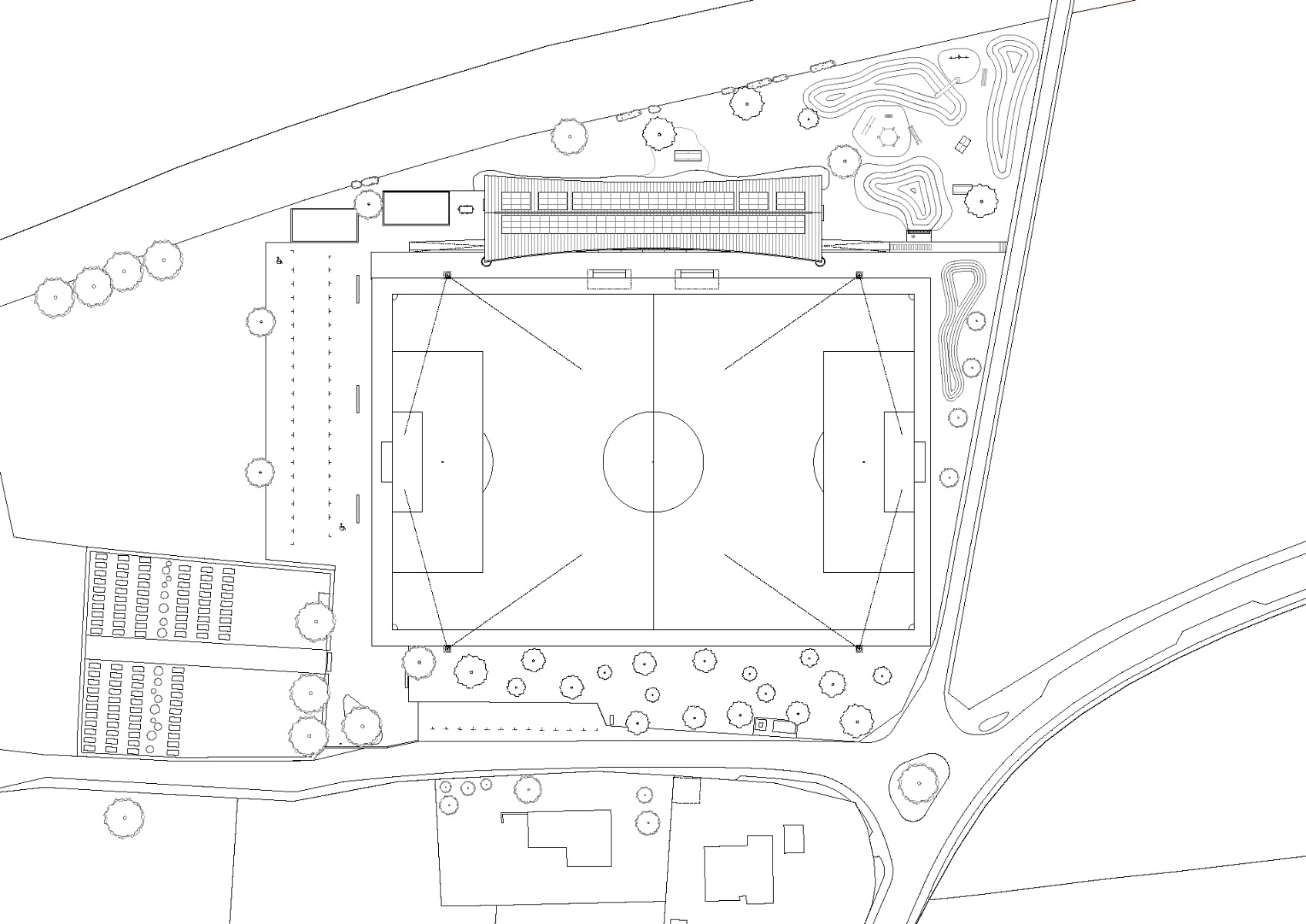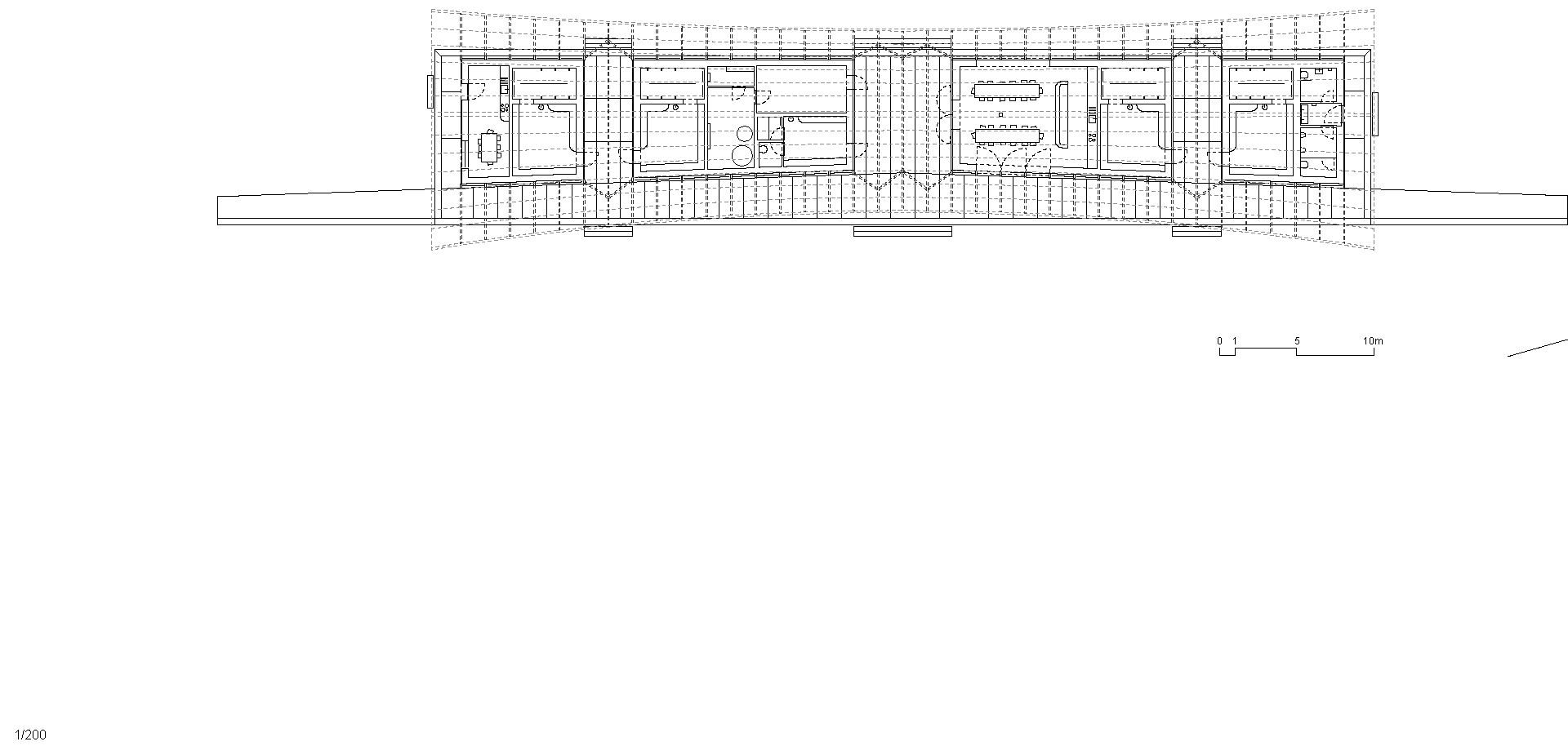Wooden construction with straw bale insulation
Clubhouse near Lausanne by Localarchitecture

Playful elements break up the strict lines of the clubhouse. The entrance is located on the southern front and features porthole windows and a pentagonal entrance door. © Mathieu Gafsou/Localarchitecture
The former FC Venoge clubhouse in Dailliens had stood for around 50 years. By then, it had fallen into such disrepair that demolition was the only option. When designing the new building, Localarchitecture focused on minimising the CO₂ footprint and using local resources and labour.


The rooms under the elegantly curved roof are grouped into four structures. With the exception of the bar, they all have closed facades. © Mathieu Gafsou/Localarchitecture
Sleek photovoltaic roof
The elongated building runs alongside the local football pitch and serves as its main grandstand. Four enclosed structures containing changing rooms, storage rooms and a bar are gathered beneath the elegant sheet metal roof, which extends far beyond the building on both sides. The roof's narrow edge is concave. This softens the strict rectangular form of the new building and, according to the architects, also echoes the silhouette of the Jura mountains in the background. The sheet metal roof supports a photovoltaic system on both sides.


The bar in the central area of the grandstand is lit from both sides. © Mathieu Gafsou/Localarchitecture
Prefabricated facade panels
The architects mainly used larch from the region for the timber construction. On the facades, cantilevered beams supporting the roof alternate with green-glazed panels. A total of 1200 straw bales were used to insulate the 37 prefabricated facade elements. An old baling machine was specially brought back into service to produce the small bales. The dimensions of the bales determined the size of the rooms in great detail. Conversely, the amount of concrete used for the building was kept to a minimum. It is limited to the slightly raised floor slab, which also serves as a grandstand, and the slender strip foundations, which minimally penetrate the ground.
Architecture: Localarchitecture
Client: Gemeinde Dailliens
Location: Chemin de l’Arbalète, 1306 Daillens (CH)
Timber construction planning: Bureau Cambium
Structural engineering: 2M
Landscape architecture: Pascal Heyraud
HVAC planning: Energa
Contractor: Amédée Berrut
