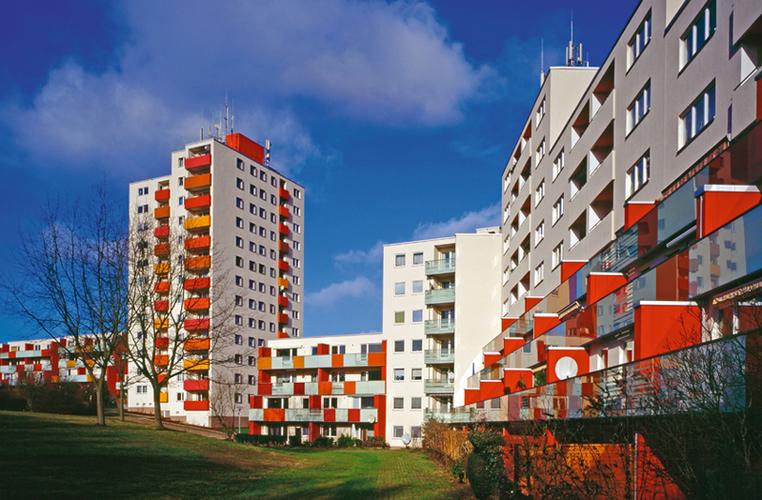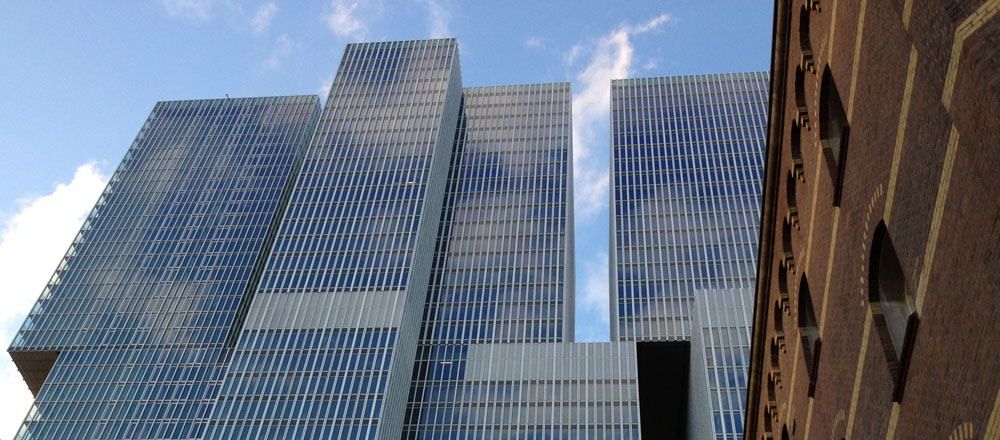Vertical City: De Rotterdam Mixed-use Building

With the building’s completion, a critical mass has been established on the Kop van Zuid, realizing the long-established vision of a second city center south of the Maas. The building is named after one of the original ships on the Holland America Line, which from 1873 to the late 1970s transported thousands of emigrating Europeans bound for New York from the Wilhelmina Pier, next to which the new building is situated.
Architects: OMA
Location: Wilhelminapier, Rotterdam, The Netherlands
Architects: OMA
Location: Wilhelminapier, Rotterdam, The Netherlands
De Rotterdam is conceived as a vertical city: three interconnected mixed-use towers accommodating offices, apartments, a hotel, conference facilities, shops, restaurants, and cafes. The towers are part of the ongoing redevelopment of the old harbour district of Wilhelminapier and aim to reinstate the vibrant urban activity – trade, transport, leisure – once familiar to the neighbourhood.
The three towers reach 150m high (44 floors) and span a width of over 100 meters. The gross floor area of approximately 162,000 m² makes De Rotterdam the largest building in the Netherlands. OMA’s architectural concept produces more than sheer size: Urban density and diversity are the guiding principles of the project. De Rotterdam’s stacked towers are arranged in a subtly irregular cluster that refuses to resolve into a singular form and produces intriguing new views from different perspectives. Similarly, the definition of the building changes according to its multiple uses internally.
The various programs of this urban complex are organized into distinct blocks, providing both clarity and synergy: Residents and office workers alike can use the fitness facilities, restaurants, and conference rooms of the hotel. And these private users of the building have contact with the general public on the ground floor, with its waterfront cafes. The lobbies for the offices, hotel, and apartments are located in the plinth – a long elevated hall that serves as a general traffic hub for De Rotterdam’s wide variety of users.
Rem Koolhaas: “Despite its scale and apparent solidity, the building’s shifted blocks create a constantly changing appearance, different from every part of the city. The fact that it stands today represents a small triumph of persistence for the city, the developer, the contractor and the architects.”
Ellen van Loon: “Efficiency has been a central design parameter from day one. The extreme market forces at play throughout the course of the project, far from being a design constraint, have in fact reinforced our original concept. The result is a dense, vibrant building for the city.”
Ellen van Loon: “Efficiency has been a central design parameter from day one. The extreme market forces at play throughout the course of the project, far from being a design constraint, have in fact reinforced our original concept. The result is a dense, vibrant building for the city.”
Project data
Gross floor area: 162,000m²:
Plot size: 107 m x 36 m (3,852m²)
Height: 150 m
Façade area: 50,000 m²
Investment: Euro 340 million
Weight of building: 230,000 tons
Concrete volume: 74,000m³ (12,000 concrete mixer trucks)
Weight of reinforcement: 12 tons
Number of foundation piles: 1,165 (total length of 24 km)
Number of doors: 6,100
Number of elevators: 24
Clients: De Rotterdam CV, The Hague (Joint venture MAB, The Hague / OVG, Rotterdam)
Building code consultant: ABT Bouwkunde, Velp / Delft
Structural engineer: Corsmit, Rotterdam
Structural advisor in SD phase: Arup, London
Service engineers: Techniplan, Rotterdam (offices, hotel) / Valstar Simonis, Rijswijk (apartments, plinth)
Façades: Permasteelisa, Middelburg (offices, hotel, plinth) / TGM, Asten (apartments)
Fire safety / building physics: DGMR, Arnhem
Lighting consultant ground floor / atrium: Arup, Amsterdam
Scenography / lighting consultants hotel: Ducks Scéno, Paris / Les Eclaireurs, Lyon
Construction phase
Executive architect: B+M, The Hague
Elevators / escalators / building maintenance units: Kone, The Hague
MEP: Roodenburg, Krimpen aan den IJssel
Contractor: Züblin, Stuttgart / Antwerp / Vlaardingen
Reception desks ground floor: Smeulders, Nuenen
- Status: Commission 1997, groundbreaking December 2009, completion November 2013
- Site: Former harbour waterfront between KPN tower and Cruise Terminal at Kop van Zuid
- Program: offices 72,000m²; 240 apartments 34,5000m²; hotel (278 rooms) / congress / restaurant 19,000m²; retail / F&B 1,000 m²; leisure 4,500 m²; parking (approx. 650 vehicles) 31,000 m²
Gross floor area: 162,000m²:
Plot size: 107 m x 36 m (3,852m²)
Height: 150 m
Façade area: 50,000 m²
Investment: Euro 340 million
Weight of building: 230,000 tons
Concrete volume: 74,000m³ (12,000 concrete mixer trucks)
Weight of reinforcement: 12 tons
Number of foundation piles: 1,165 (total length of 24 km)
Number of doors: 6,100
Number of elevators: 24
Clients: De Rotterdam CV, The Hague (Joint venture MAB, The Hague / OVG, Rotterdam)
Building code consultant: ABT Bouwkunde, Velp / Delft
Structural engineer: Corsmit, Rotterdam
Structural advisor in SD phase: Arup, London
Service engineers: Techniplan, Rotterdam (offices, hotel) / Valstar Simonis, Rijswijk (apartments, plinth)
Façades: Permasteelisa, Middelburg (offices, hotel, plinth) / TGM, Asten (apartments)
Fire safety / building physics: DGMR, Arnhem
Lighting consultant ground floor / atrium: Arup, Amsterdam
Scenography / lighting consultants hotel: Ducks Scéno, Paris / Les Eclaireurs, Lyon
Construction phase
Executive architect: B+M, The Hague
Elevators / escalators / building maintenance units: Kone, The Hague
MEP: Roodenburg, Krimpen aan den IJssel
Contractor: Züblin, Stuttgart / Antwerp / Vlaardingen
Reception desks ground floor: Smeulders, Nuenen

