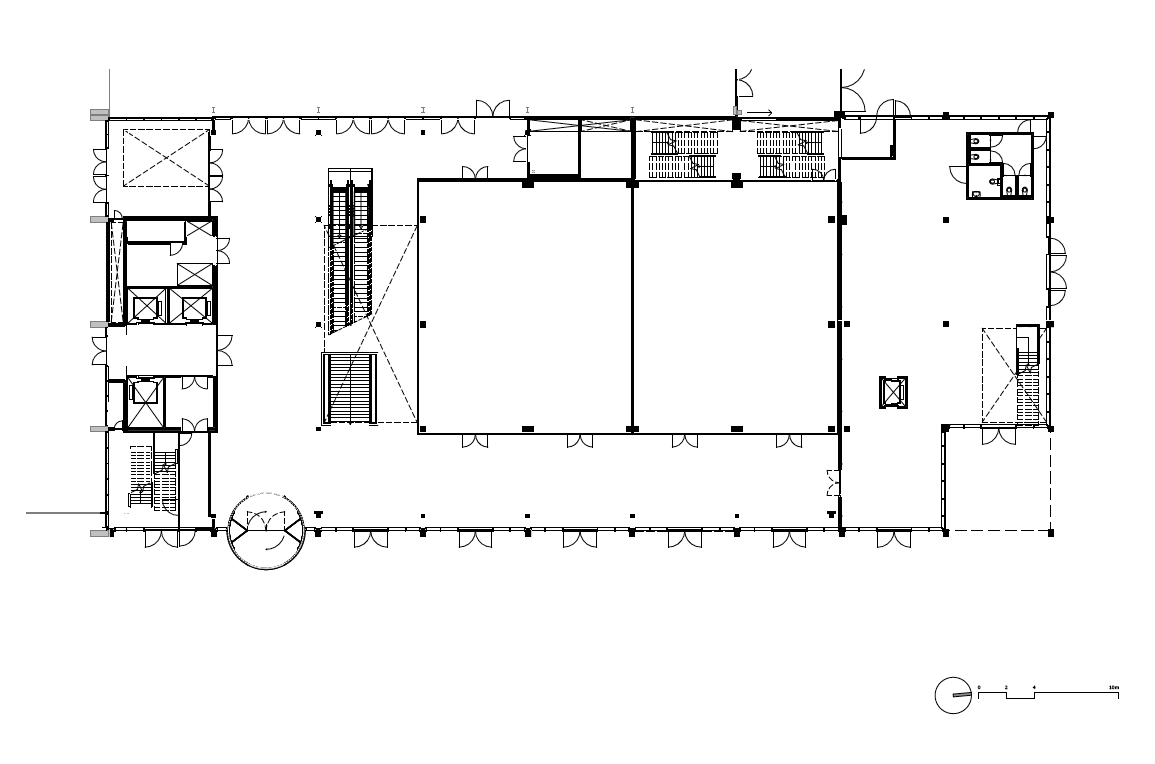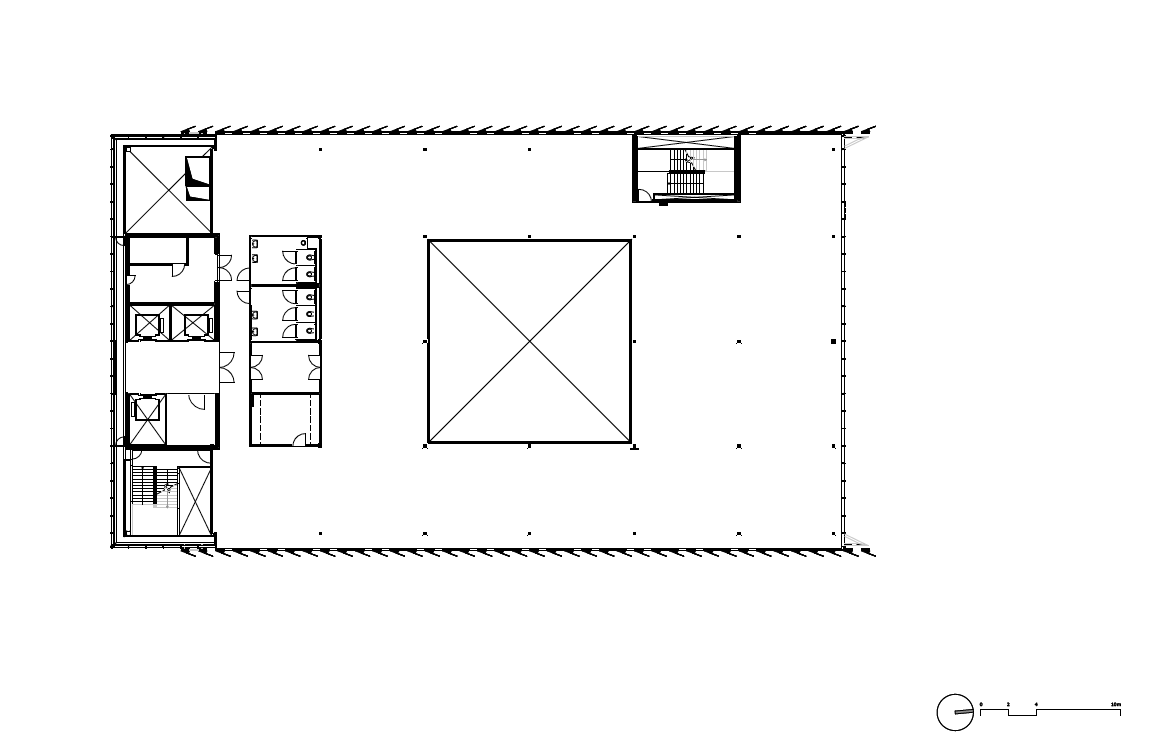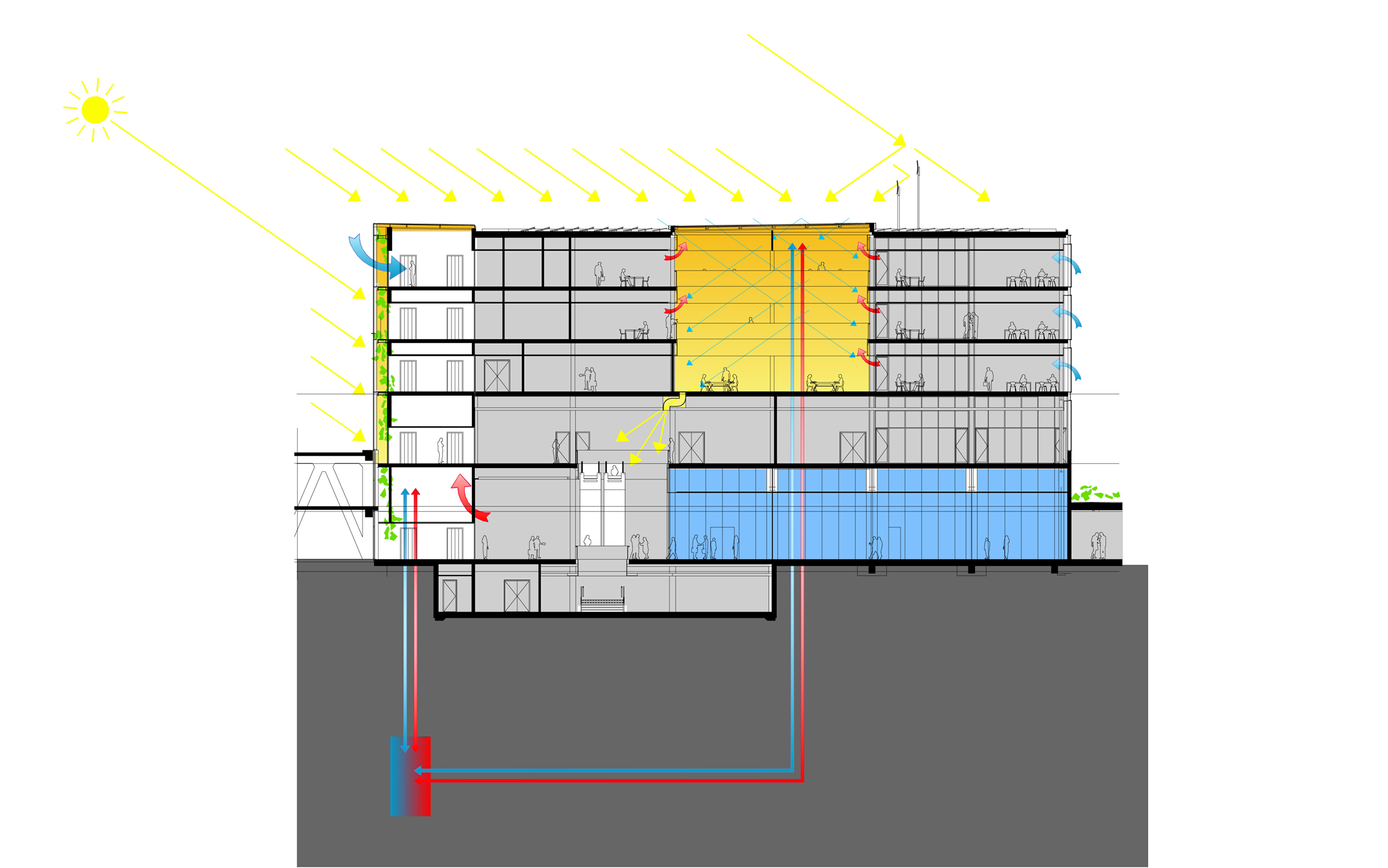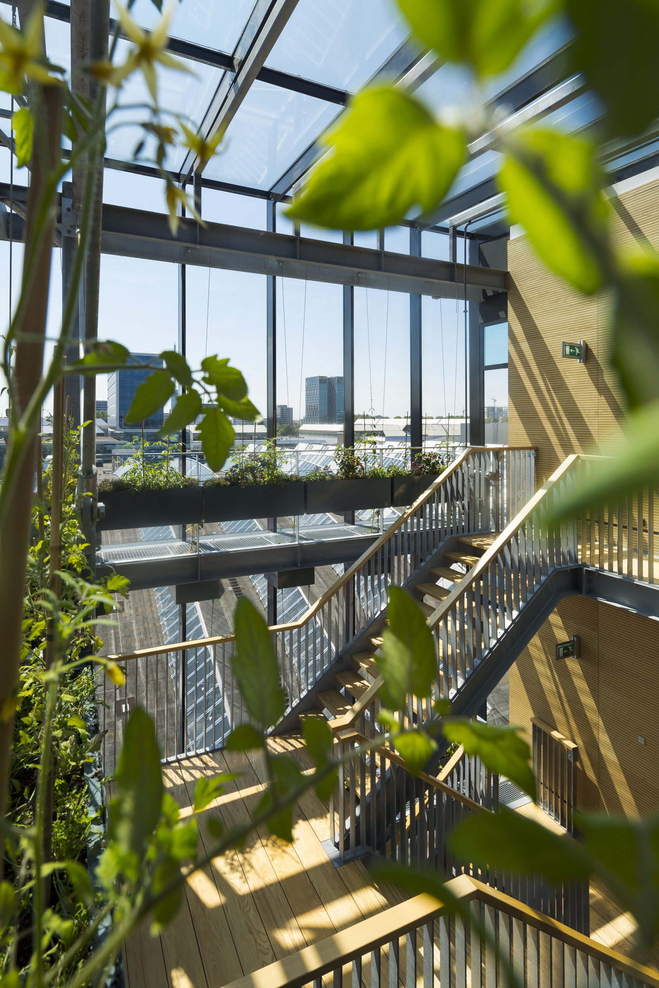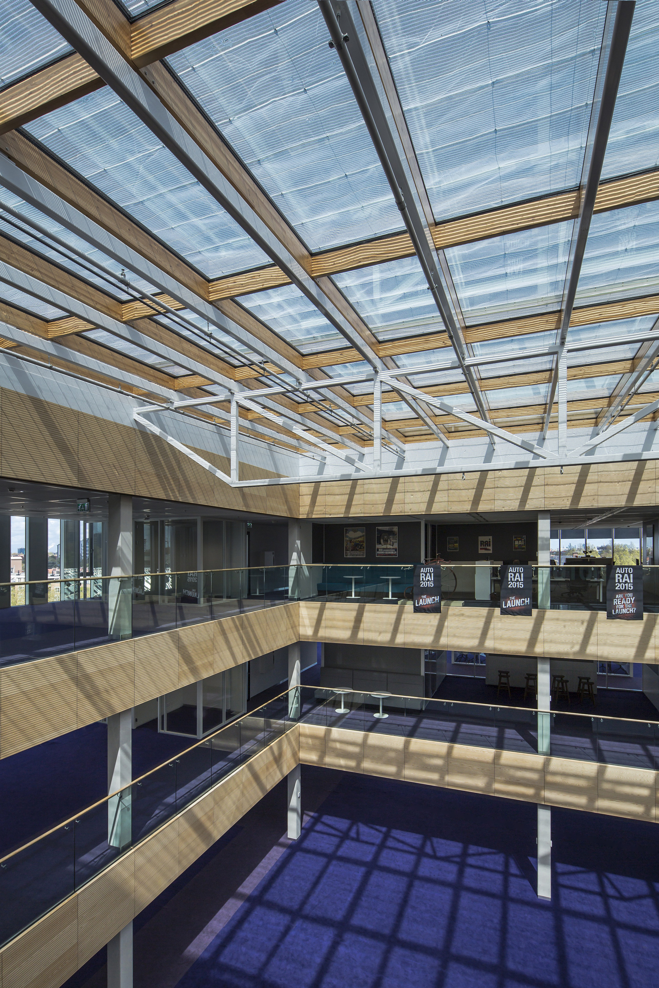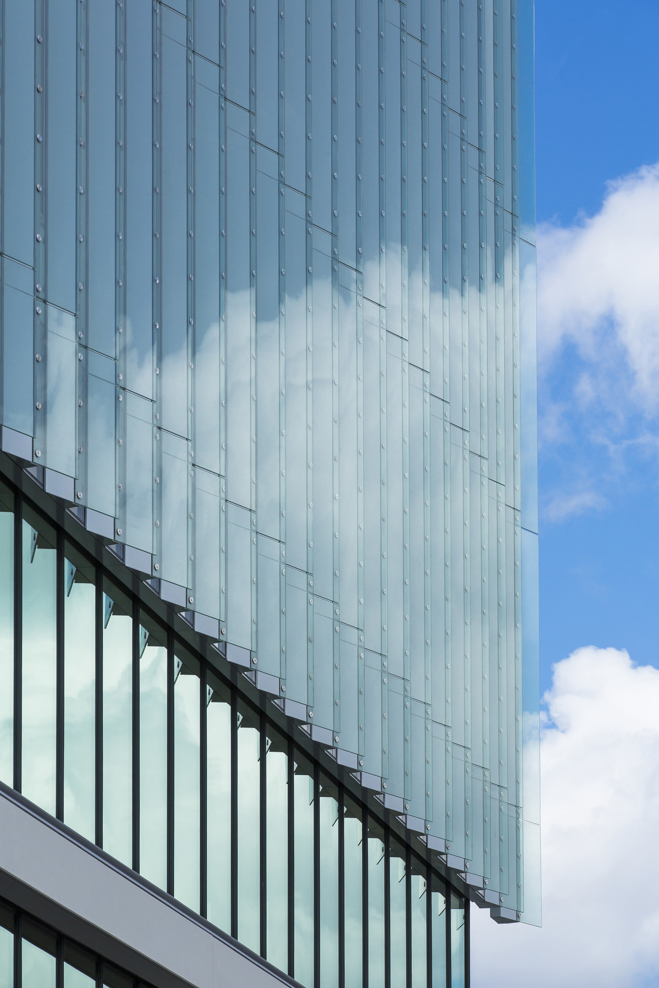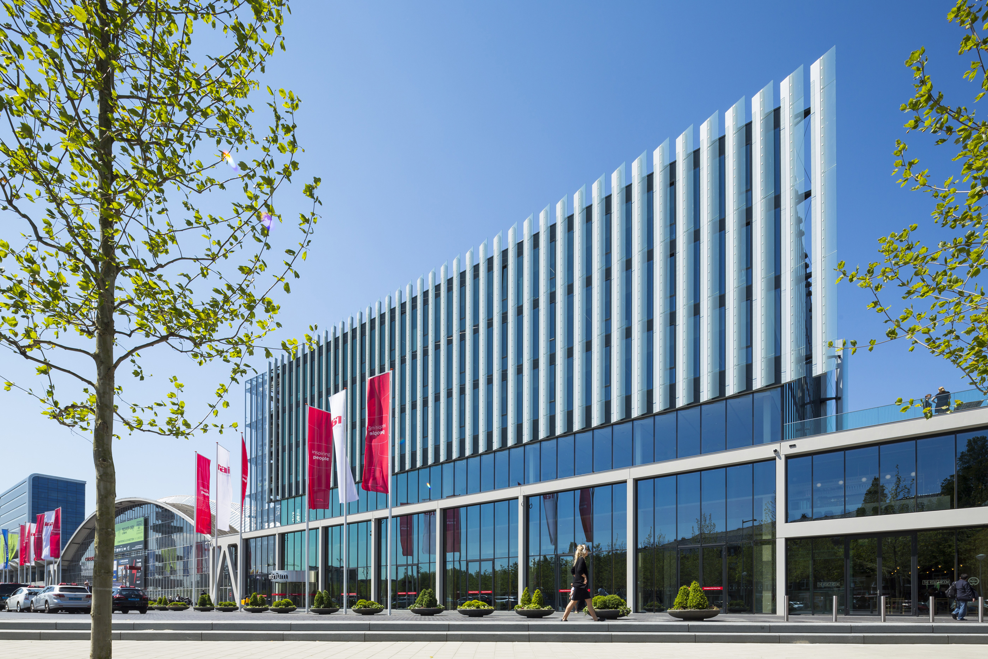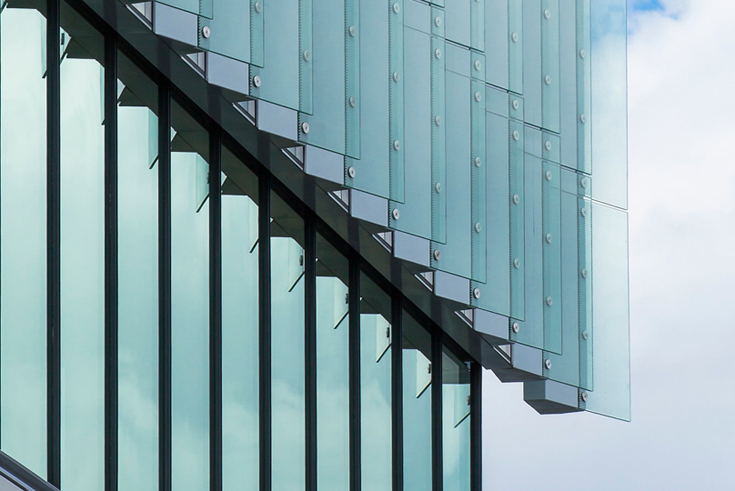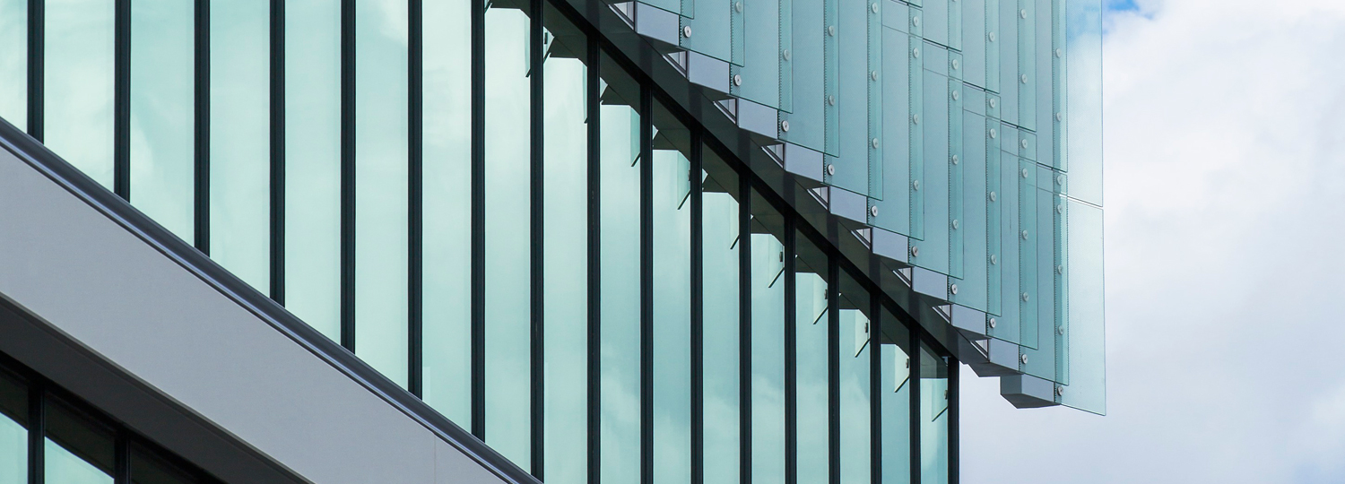Vertical farming in an Amsterdam conference centre: Amtrium by Benthem Crouwel

Photo: Jannes Linders
Such a building could probably have not come about in any other country than the Netherlands – the nation with the most glasshouses in Europe. The Amtrium – a structure 9,000 square metres in size – is the latest addition to the RAI trade fair and conference centre in south Amsterdam. Along with office space and conference halls it features a public restaurant that serves meals containing tomatoes and cucumbers grown in the building's integrated glasshouse zones.
These vegetables are grown in 90 planters and along 270 vertical wire supports in a glazed buffer space facing the building to the south. Over the long term the plants are to provide the adjacent offices with shade and help cool them with their water vapour. Rainwater runoff from the roof is mainly used to irrigate the plants.
The glasshouse area serves as the circulation zone of the building and thus houses elevators and stairways. The rest of the volume is divided into three vertical zones: a glazed and plinth-like ground level that accommodates the reception, a conference hall that can be divided into two, and the restaurant complete with roof terrace to the north; then a glazed first floor where further meeting rooms and the canteen are located, and finally three storeys of offices shaded from the sun by screen-printed vertical glass blades.
Three vertical voids for circulation and ventilation
The apparently simple building conceals a complex organisation of space, with the different levels being linked not only by the vertical greenhouse zone but also by two further voids; a two-storey foyer at the entrance, and a three-storey atrium that has primarily been incorporated at the building's centre to provide the office levels with natural light and to remove exhaust air from the offices to the outside.
The staircase-cum-glasshouse on the southern facade fulfils significant functions in the ventilation and climate control concept in that it removes air from the conference space on the ground floor on the one hand, and preheats air for the offices in winter on the other. There is no need to humidify dry air in winter either – this is handled by the plants.
In summer the air entering the building via the glasshouse would be too warm. This is where ventilators at other places in the building enter the scene, their job being to draw cool air into the building. And when it gets too hot, an intelligent sensor system automatically closes window vents on the southern facade of the glasshouse.
Waste heat from the rooms is stored underground in summer, making it available for heating the building in winter. In addition the Amtrium also has its own combined heat and power system.
The climate control system has helped make the Amtrium the first conference centre in the Netherlands to be awarded a "BREEAM-NL Excellent" sustainability certificate for its design concept. Plus last March the Royal Dutch Association of Engineers conferred their Vernufteling Award on the technical building equipment planners at Nelissen Engineers for the building's climate control and energy concept. Vernufteling sounds similar to vernünftig, the German word for sensible, which in view of the Amtrium's attributes might seem appropriate, but actually it has nothing to do with "good sense". Rather, it means "ingenious".
