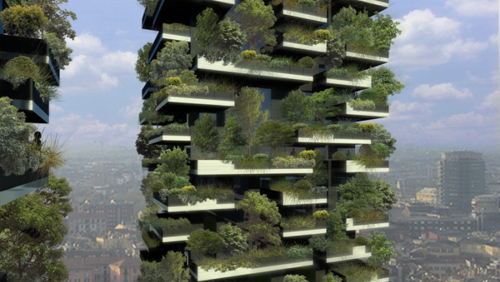
All images: Stefano Boeri
The 'Vertical Forest ' is a showcase project for sustainable architecture in the centre of Milan. The special thing about the two skyscrapers currently being built in the northern Italian city, is that the building envelopes integrate an amazing amount of greenery, approximately equivalent to a hectare of forest.
Right in the middle of the city – creating an inner city ecosystem from which everyone can profit in the long term.
The original Italian name of the project is 'Bosco Verticale'. Another name that springs to mind looking at the images of the two buildings being built in the middle of the industrial city of Milan is 'Urban Forestation'.
Amazing figures can be discovered in the building description of the green towers, which will be ready to move into by 2012. The two buildings, one 80 metres and the other 112 metres high, will incorporate the following in their outer envelopes: 480 large and medium-size trees, 250 small trees, 5,000 shrubs and 11,000 ground cover plants. The sustainable architecture of the natural constructions is also incredible.
With a façade design that is unique in the whole world, the Vertical Forest actually achieves a sustainable departure from the pure concrete and stone desert image of most inner city landscapes. The appearance of the building is in fact influenced by the types of trees growing there and the shape, colour and annual changes in the foliage.
The sustainable design of the towers however aims to be much more than a conventional homage to greenness. The idea developed by the executing architects,
Boeristudio under the direction of Stefano Boeri (former editor of 'Domus'), is to create a kind of biological architecture. This type of sustainable architecture does not attempt to achieve sustainability in an urban context by using a technical or mechanical approach. A new dimension of natural and sustainable building.
Jürgen Rösemeier-Buhmann


 All images: Stefano Boeri
The 'Vertical Forest ' is a showcase project for sustainable architecture in the centre of Milan. The special thing about the two skyscrapers currently being built in the northern Italian city, is that the building envelopes integrate an amazing amount of greenery, approximately equivalent to a hectare of forest.
Right in the middle of the city – creating an inner city ecosystem from which everyone can profit in the long term.
The original Italian name of the project is 'Bosco Verticale'. Another name that springs to mind looking at the images of the two buildings being built in the middle of the industrial city of Milan is 'Urban Forestation'.
Amazing figures can be discovered in the building description of the green towers, which will be ready to move into by 2012. The two buildings, one 80 metres and the other 112 metres high, will incorporate the following in their outer envelopes: 480 large and medium-size trees, 250 small trees, 5,000 shrubs and 11,000 ground cover plants. The sustainable architecture of the natural constructions is also incredible.
With a façade design that is unique in the whole world, the Vertical Forest actually achieves a sustainable departure from the pure concrete and stone desert image of most inner city landscapes. The appearance of the building is in fact influenced by the types of trees growing there and the shape, colour and annual changes in the foliage.
The sustainable design of the towers however aims to be much more than a conventional homage to greenness. The idea developed by the executing architects, Boeristudio under the direction of Stefano Boeri (former editor of 'Domus'), is to create a kind of biological architecture. This type of sustainable architecture does not attempt to achieve sustainability in an urban context by using a technical or mechanical approach. A new dimension of natural and sustainable building.
Jürgen Rösemeier-Buhmann
All images: Stefano Boeri
The 'Vertical Forest ' is a showcase project for sustainable architecture in the centre of Milan. The special thing about the two skyscrapers currently being built in the northern Italian city, is that the building envelopes integrate an amazing amount of greenery, approximately equivalent to a hectare of forest.
Right in the middle of the city – creating an inner city ecosystem from which everyone can profit in the long term.
The original Italian name of the project is 'Bosco Verticale'. Another name that springs to mind looking at the images of the two buildings being built in the middle of the industrial city of Milan is 'Urban Forestation'.
Amazing figures can be discovered in the building description of the green towers, which will be ready to move into by 2012. The two buildings, one 80 metres and the other 112 metres high, will incorporate the following in their outer envelopes: 480 large and medium-size trees, 250 small trees, 5,000 shrubs and 11,000 ground cover plants. The sustainable architecture of the natural constructions is also incredible.
With a façade design that is unique in the whole world, the Vertical Forest actually achieves a sustainable departure from the pure concrete and stone desert image of most inner city landscapes. The appearance of the building is in fact influenced by the types of trees growing there and the shape, colour and annual changes in the foliage.
The sustainable design of the towers however aims to be much more than a conventional homage to greenness. The idea developed by the executing architects, Boeristudio under the direction of Stefano Boeri (former editor of 'Domus'), is to create a kind of biological architecture. This type of sustainable architecture does not attempt to achieve sustainability in an urban context by using a technical or mechanical approach. A new dimension of natural and sustainable building.
Jürgen Rösemeier-Buhmann

