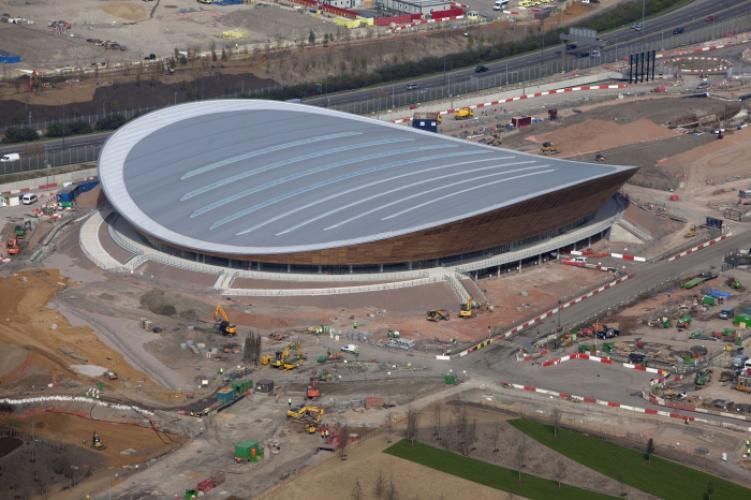Water Tower Conversion in Brunswick

Velodrom (Luftaufnahme)
Erected in 1957, this water tower was one of the last of its kind to be built. It was taken out of service in the early 1990s and stands as a monument to technology, having now been converted into a dwelling. The structure consists of a reinforced concrete skeleton frame with infill panels of brickwork. The cylindrical steel water tank, which dictated the form of the building with its cantilevered roof and the band of glass blocks at the top, stood on the slab over the inset ground floor. The loads from this first floor slab were borne by a ring of eight piers. The outer walls stand on the cantilevered section of this slab, so that no further loads from the new intermediate floors could be imposed on them. Four steel columns were, therefore, inserted to support the loads from the new floors and the roof slab, which are in exposed concrete with a wrought boarded finish. The form and typology of the exterior of the building were largely retained. Daylight and ventilation for the internal spaces were provided by removing six infill bays of brickwork on the south side. The new fenestration follows the line of a chord drawn between two of the outer circle of columns. This brings out the existing framework of concrete columns and beams, which now form an outer layer over the new areas of glazing. It also allowed the creation of small balconies on each floor. The remaining areas of brickwork were thermally insulated internally. A staircase was added on the north side, and a new square lantern storey on the roof.
