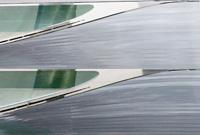Whalebone with Sequins: 10 Hills Place in Central London

The aluminium facade terminates at the first floor. The glazing along the street is a laminated structure of fine mesh and dichromatic film designed to obscure the retail box it covers. As one walks by, a coloured shimmer appears to follow alongside. At night a sequin-like twinkle, intended to lend the illusion of depth, is achieved with fibre-optic lighting.
Christopher C. Hill
Christopher C. Hill
Internally, the linings around the pockets consist of an egg-crate construction formed from CNC-cut ply. In the areas where the curves were tightest, the form was hand-sculpted, much like the final fitting of a bespoke garment. The finished appearance is flawless, with perfect tangency between flat and curved areas.
Around the pockets, shaped cantilevered steel fins – a sort of architectural whalebone – project from the superstructure to support the facade, while the flat areas are supported by a more traditional sub-frame. Before delivery to the site, the facade was test-assembled in its entirety.
Boat-building technology was required in the construction of the sweeping curves of the facade. Aluminium extrusions formed as planks were pre-curved in a simple but ingenious process that allows for some springback. The planks are joined together a bit like horizontal tongue and groove boards. Between the planks, gaskets create hermetic seals. The jointing lines suggest the warp of a fine satin.
Hills Place is a short cul-de-sac that gets little light. The design response to this was not a glass facade, but rather a series of elaborate skylights. These were created by slashing the plane of the facade at each floor level, allowing it to open out like a pocket.
Along the top of each pocket is self-cleaning bonded glazing with an elegantly concealed gutter detail. The effect inside is surprising, as sunlight enters the space in an entirely unexpected way.
The site comprised an undistinguished seven-storey building fronting Oxford Street, with a two-storey retail space of little consequence behind it. The client commissioned Future Systems to add several more office floors in the back, connecting through to the Oxford Street building.
Architects: Amanda Levete Architects, London
Future Systems, the architectural super-brand, has passed away. From the core of the old office a new practice has emerged: Amanda Levete Architects, a firm that seeks to establish its reputation with its recently completed first project, 10 Hills Place.
