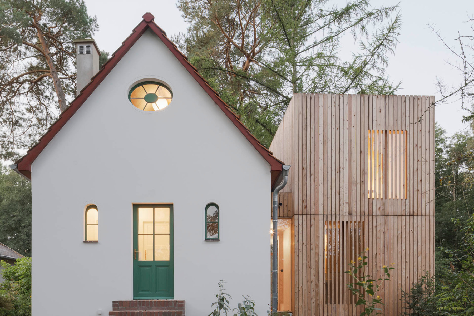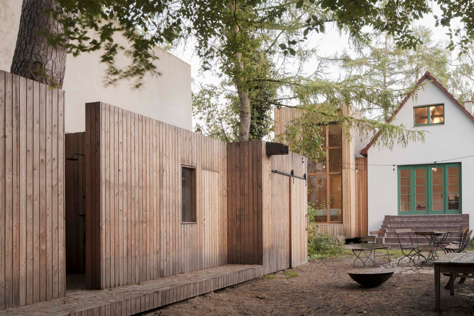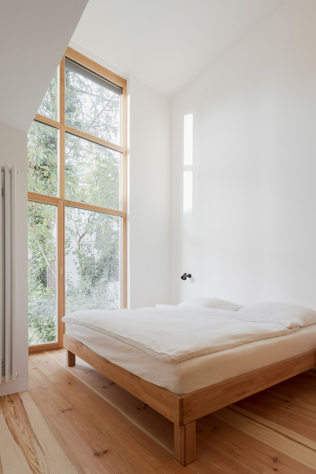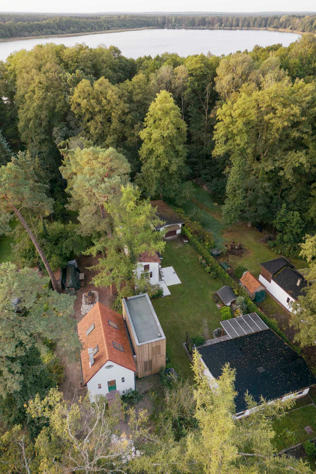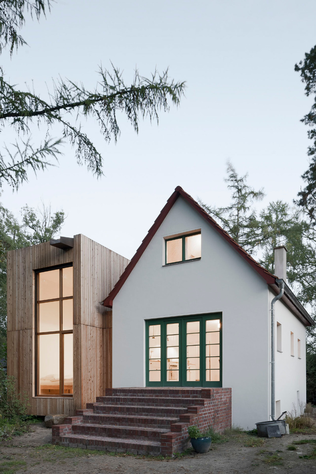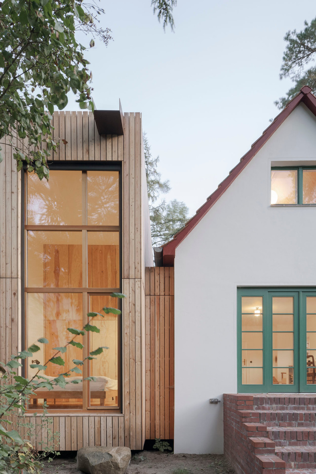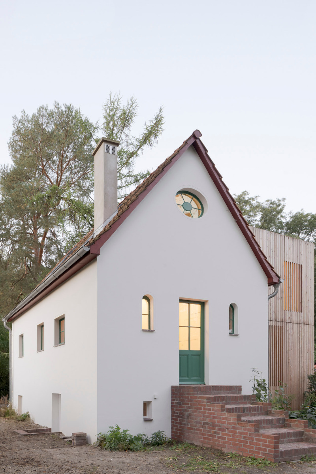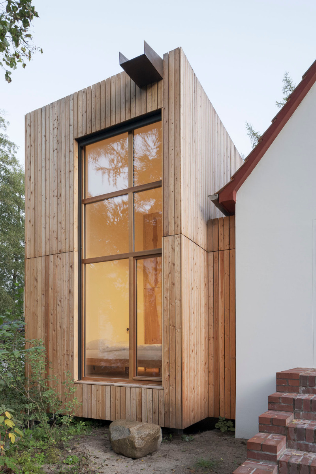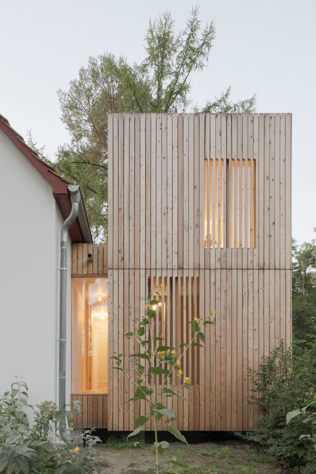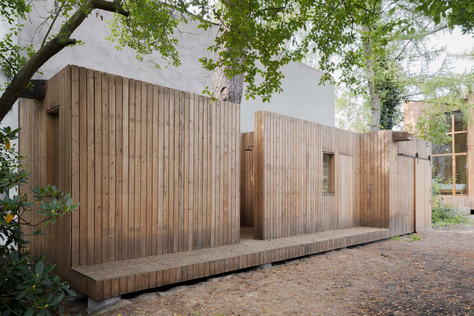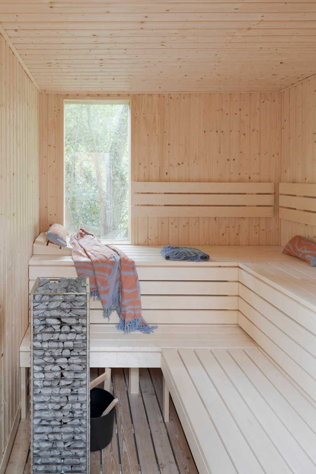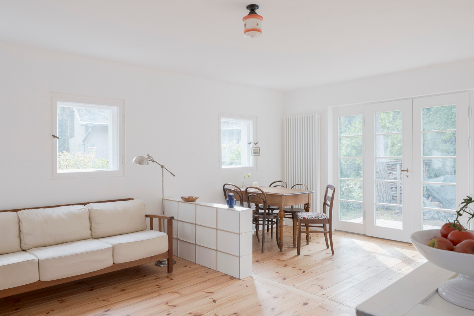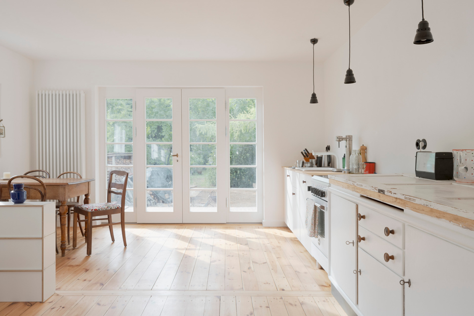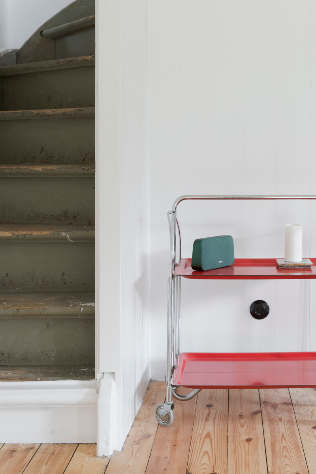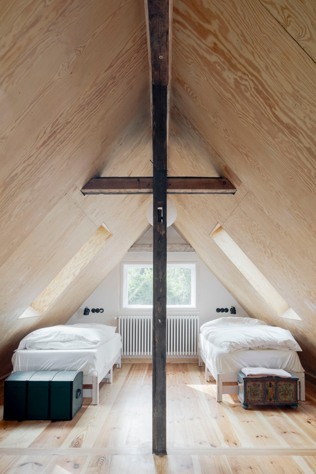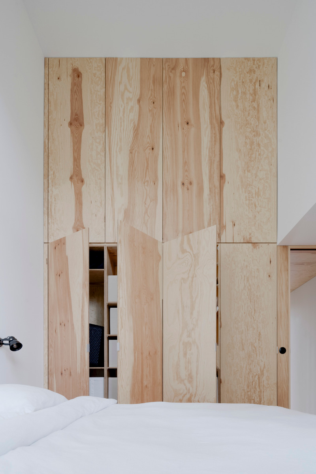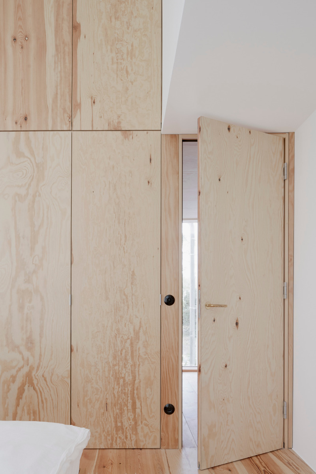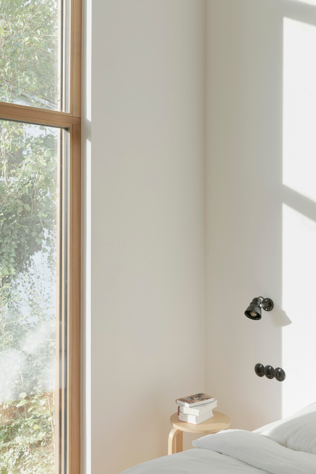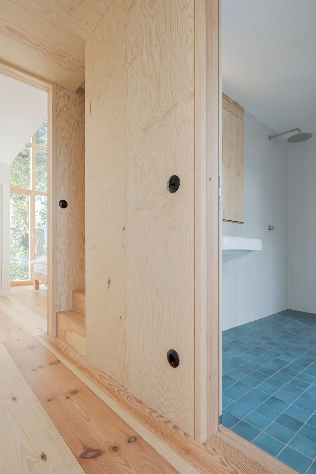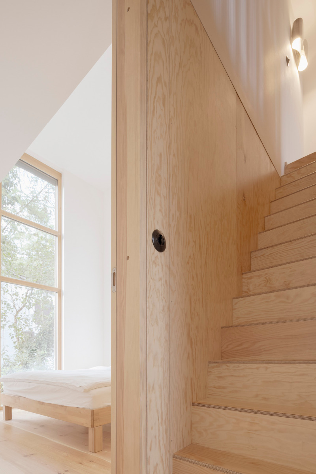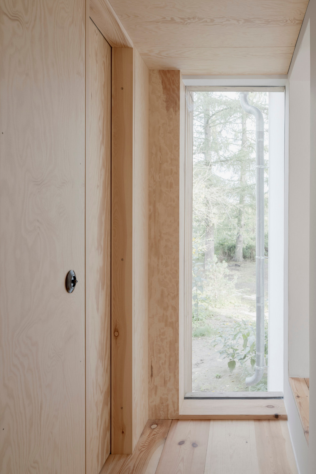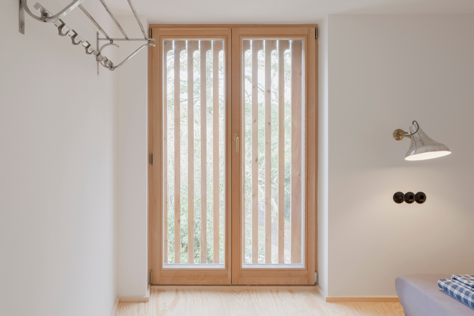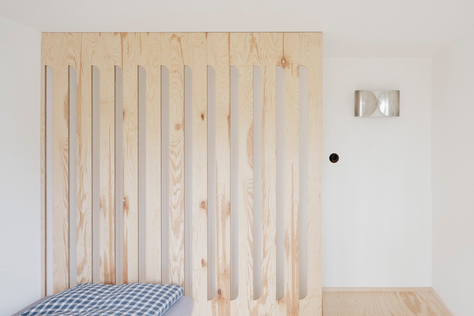Conversion and extension
Weekend House near Berlin

The old weekend house was extended with a wooden annexe. © David Hiepler
On Lake Ziest in Bindow, near Berlin, Cama A restored a weekend house from the 1920s to its original condition and added a wooden extension. The heavily remodelled weekend house was restored to its original condition. This involved demolishing the entrance stairs, the solidly built porch, a two-storey extension and a conservatory. In order to provide enough space for a family of four, the architects also extended the small building with a two-storey addition. This now adjoins the long side on the north. With its wooden facade and flat roof, the extension contrasts sharply with the existing stone structure and its sloping tiled roof.


Part of the ensemble is an outbuilding housing a sauna. © David Hiepler
Architectural & landscape ensemble
At the same time, the 6-metre-high extension blends into its tree-lined surroundings thanks to the materials used. This creates a connecting element between the existing building and the landscape. Part of this is a small, single-storey annexe housing a sauna. The architects designed it as a sequence of sheltered indoor and outdoor spaces that enclose an outdoor shower with a pine tree, among other features. As with the extension, untreated larch wood was used, which will turn grey over time, enabling the two new buildings to blend seamlessly into their surroundings.


A spacious bedroom with double-height ceilings offers views of the landscape. © David Hiepler
Spacious rooms
The existing building houses an open-plan living and dining area with a kitchen on the ground floor. Above this is a large bedroom, with the exposed roof trusses of the gable-ended roof running overhead. The extension contains a bathroom and a spacious bedroom on the ground floor. The latter has double-height ceilings and is illuminated by a two-storey glass facade, which creates an additional connection between the interior and exterior spaces. This is further enhanced by the understated materials used: white or grey plastered walls and wood panelling made from maritime pine boards. Together, these elements create a subtle framework that integrates the architecture with the surrounding nature.
Architecture: CAMA A
Client: Private
Location: Ziestsee in Bindow (DE)
