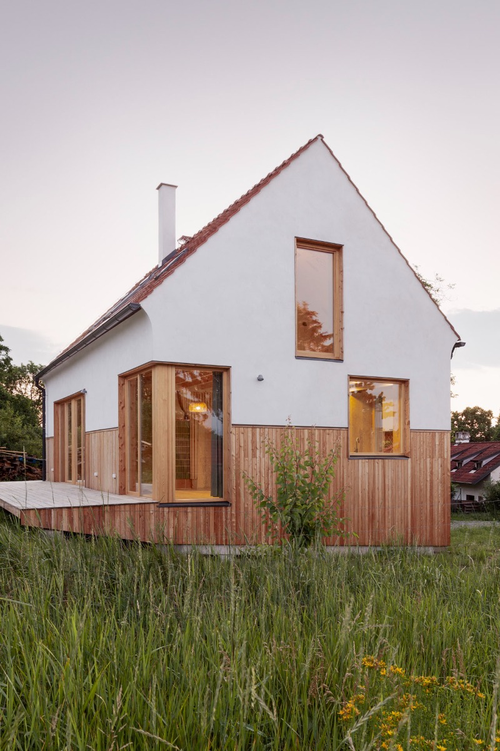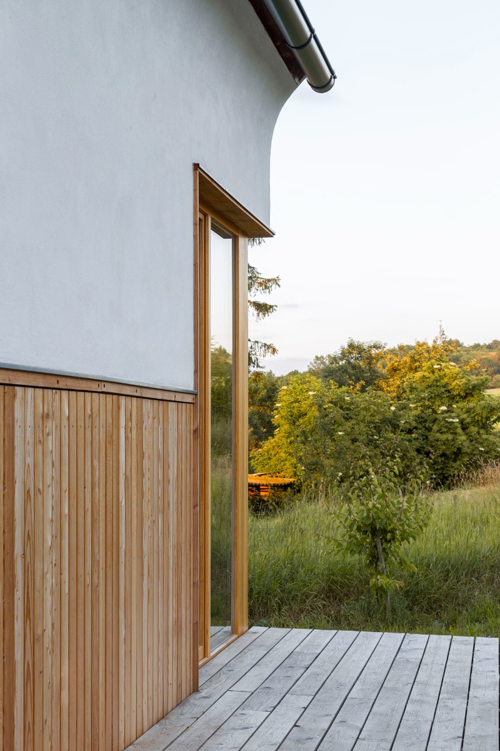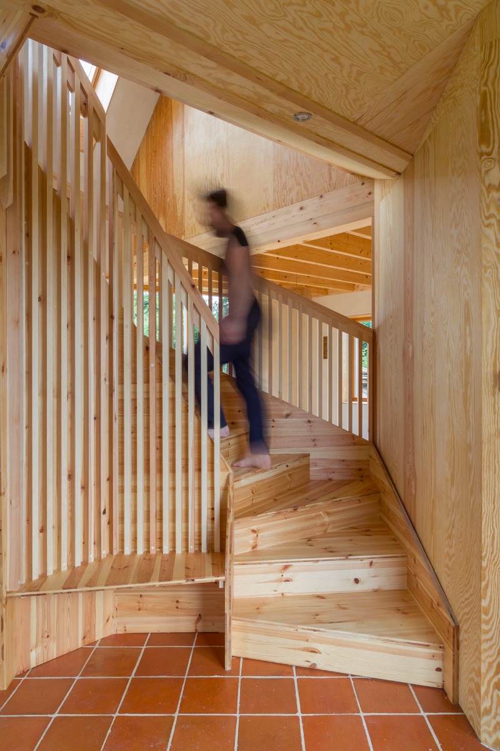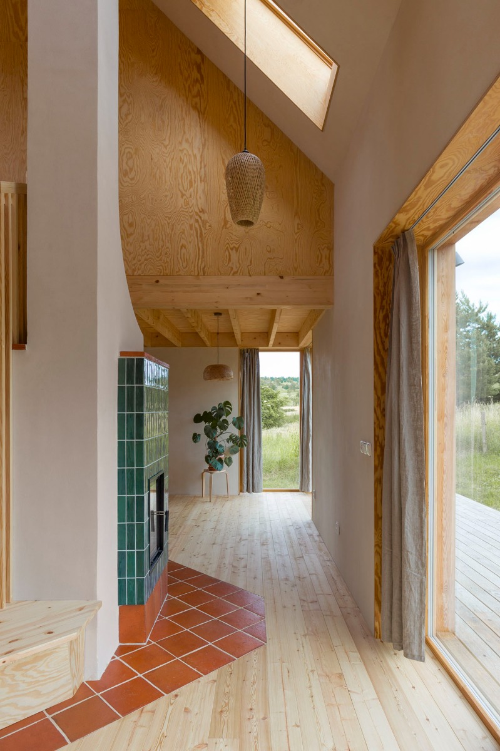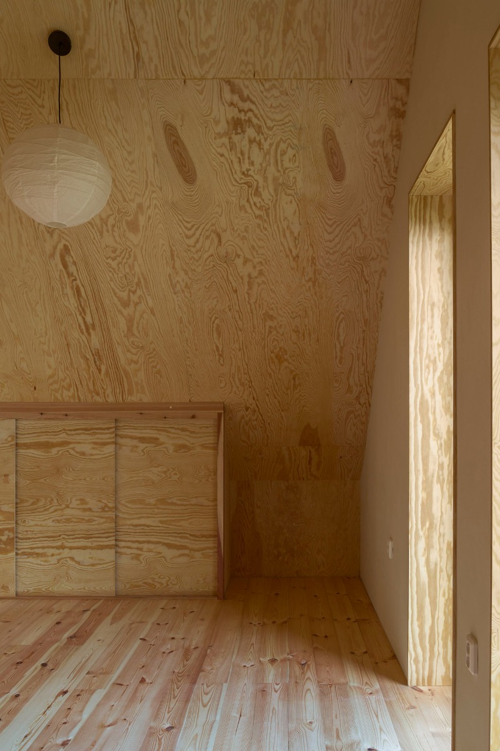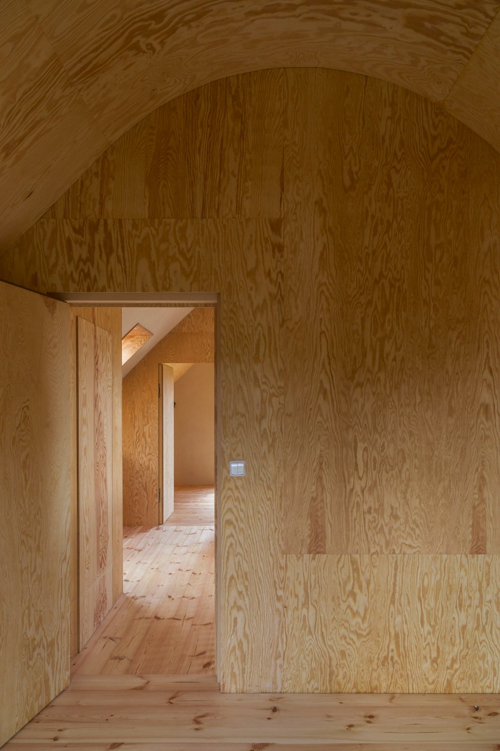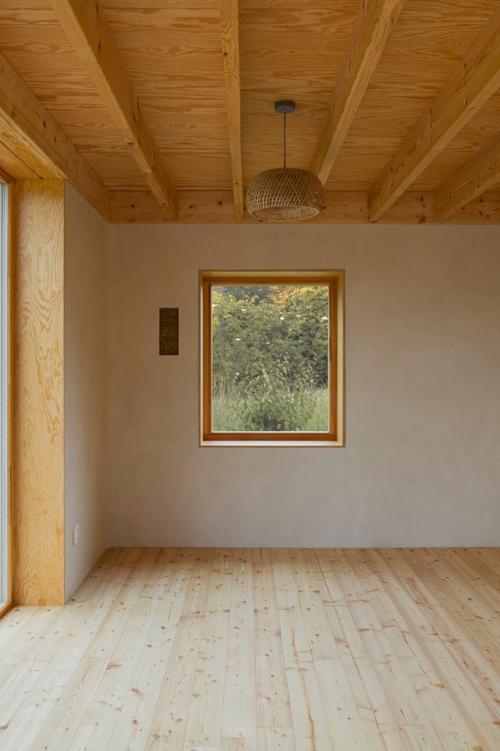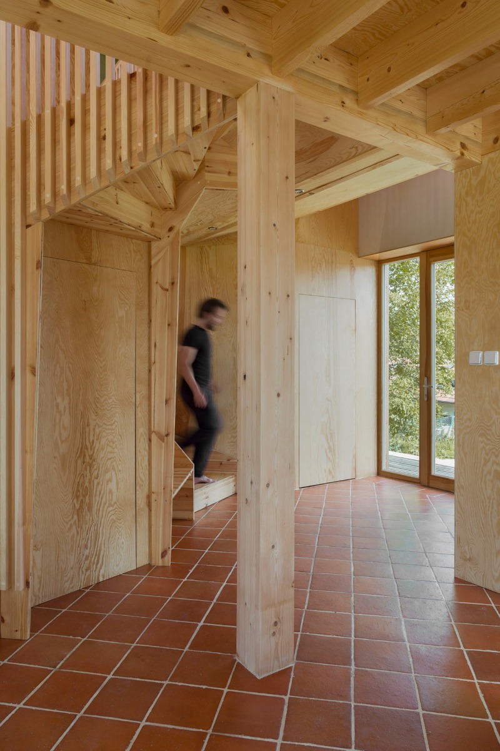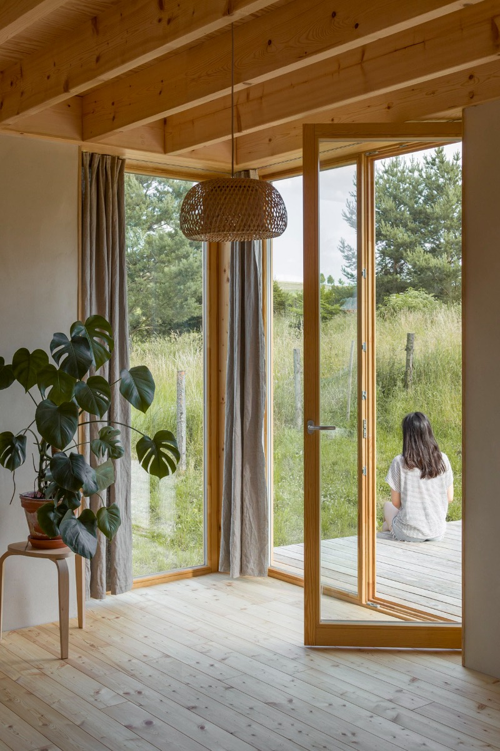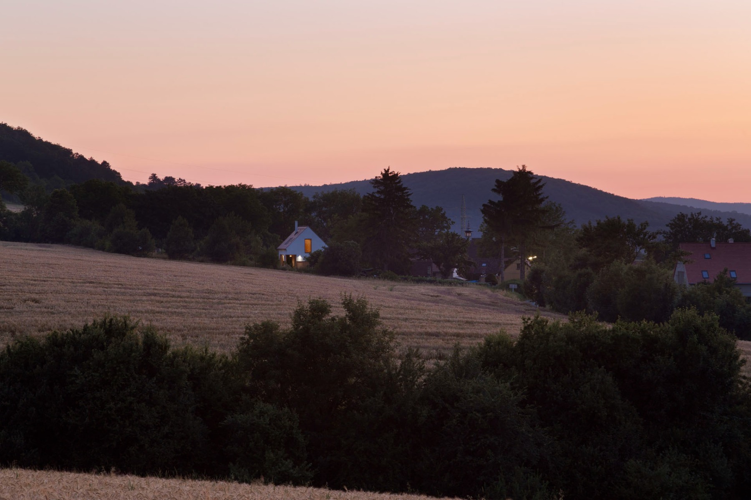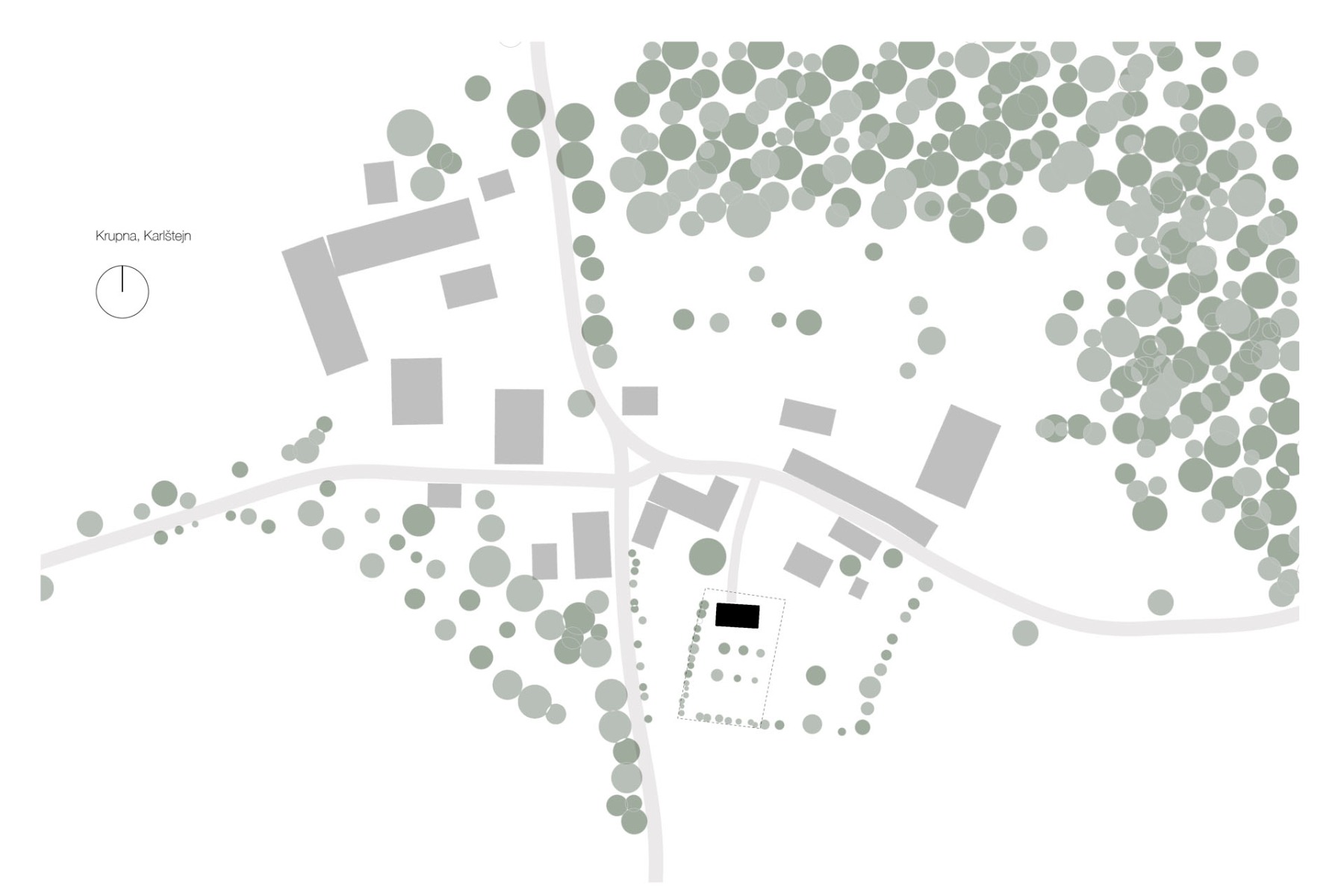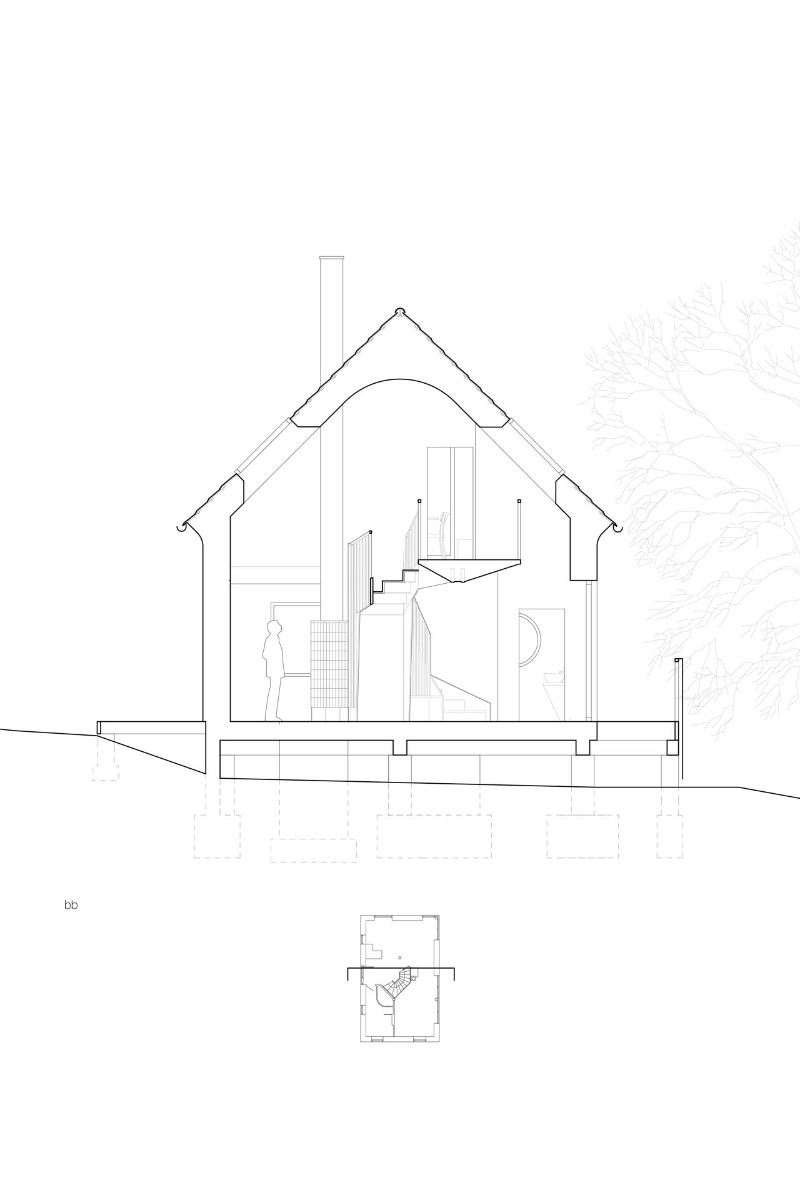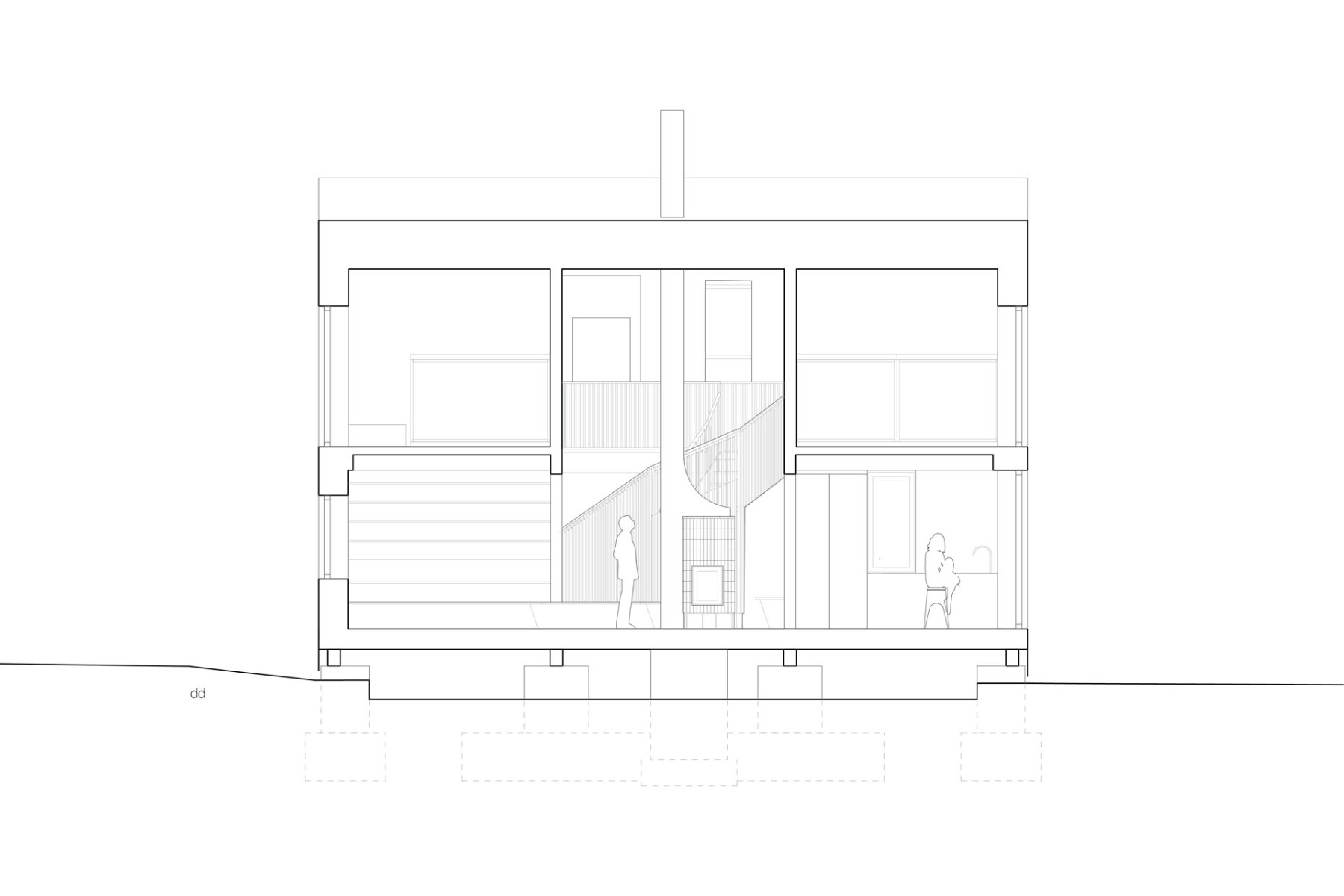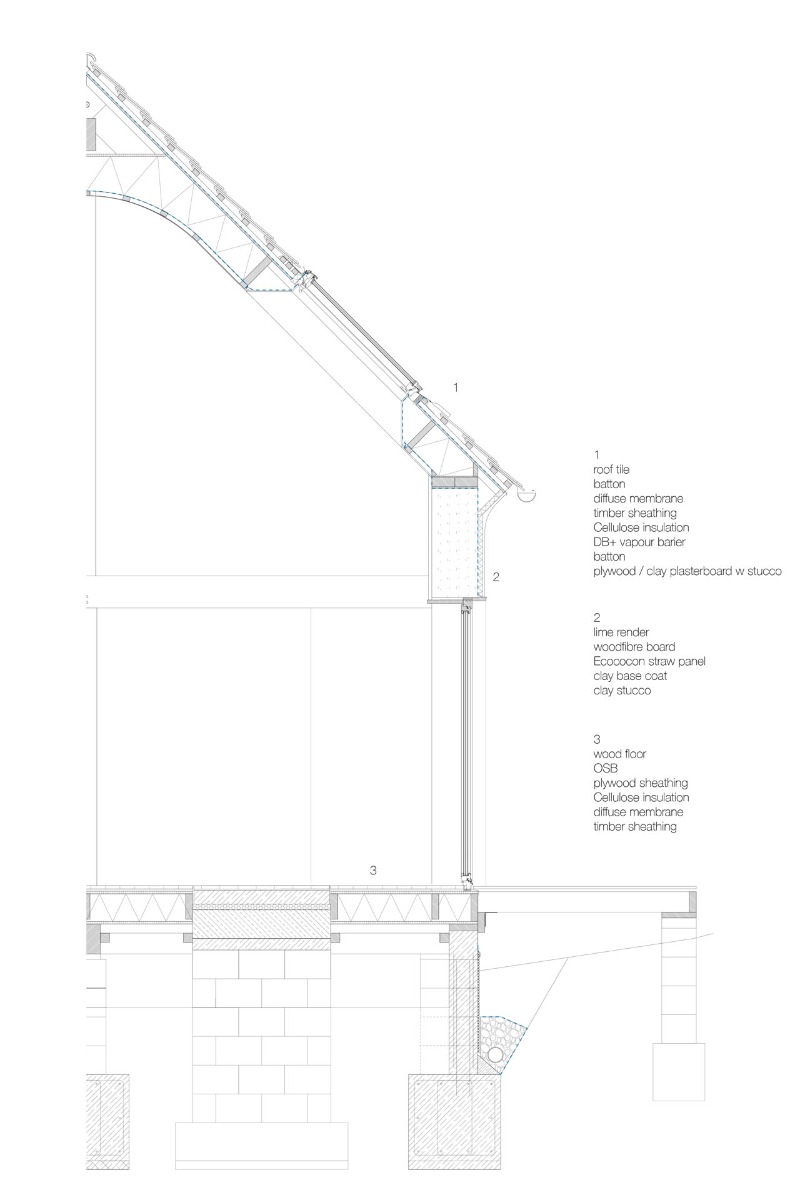A wooden building with straw-bale insulation
House near Prague by Studio Circle Growth

The exterior of Casa De Mi Luna in Karlštejn corresponds to traditional building forms. Only the facade covering of lime plaster and larchwood suggests modernity. © Fredrik Frendin
Casa De Mi Luna stands in Karlštejn, a town around 30 km southwest of Prague, where it enjoys a view of the Berounka river and the old fortress. The residence was designed for an Argentine-Czech family seeking a retreat from the hustle and bustle of the capital. The exterior shape and appearance of the house were subject to local regulations as the house is situated on the verge of the Český kras nature reserve. In this area, the region’s architectural heritage must be preserved.


The single-family dwelling consists to a large extent of local and natural building materials. © Fredrik Frendin


The facade plastering conceals a wood-frame construction insulated with straw bales. © Fredrik Frendin
Tradition meets natural materials
According to the regulations, the house corresponds to local building traditions: a symmetrical roof, exterior walls that are rounded as they meet the eaves, beavertail roofing and facade cladding of lime plaster and larch. In contrast, the interior of Casa De Mi Luna has a more open design than is traditionally found, particularly on the ground floor. The central element is a segmented wooden stairway in the only two-storey space in the house. These stairs zone the ground floor into several semi-open areas and divide the upper level into two nearly symmetrically identical halves.


The segmented wooden stairway forms the central element of the ground floor. © Fredrik Frendin


The stairway zones the ground floor into several different areas. © Fredrik Frendin
Walls of wood and straw bales
The inside of the house is dominated by wood and clay, with accents of traditional tiles in blue, green and terracotta. In general, the architects laid great value on using as many local and natural materials as possible. The exterior walls consist of prefabricated elements of straw and wood that were quickly assembled on site. On their inner sides, these walls have been coated with three centimetres of lime plaster, which will store and regulate humidity. The top coat is a fine, white lime plaster. The interior walls are clad with pine plywood.


Wood, lime plaster and terracotta tiles determine the interior. © Fredrik Frendin


The central stairway is the only two-storey area in the house. © Fredrik Frendin
An unconventional collar-beam roof
The vaulted ceilings of the central stairway have been covered with a fine, white coating of kaolin-lime plaster on the prefabricated clay panels that have been fixed to wooden slats. The arched ceiling arose from the need to connect the roof rafters with a collar tie. Rather than doing this with straight beams, the architects had arched collar ties made of plywood.
Architecture: Studio Circle Growth
Client: privat
Location: Karlštejn (CZ)
Contractor: Terra Sylva


