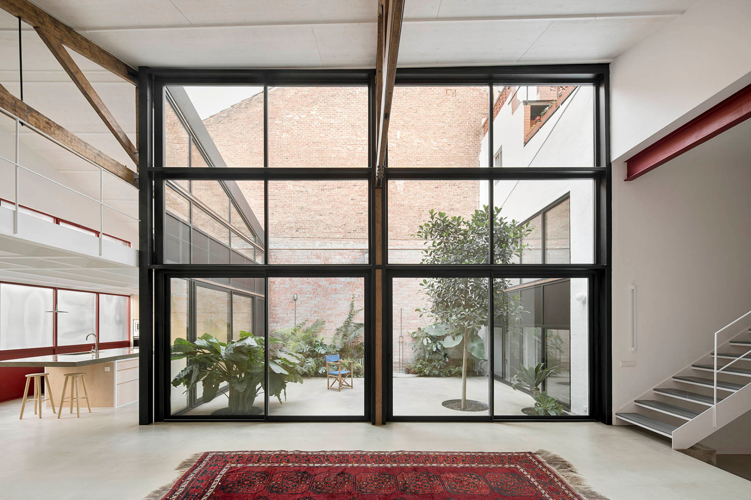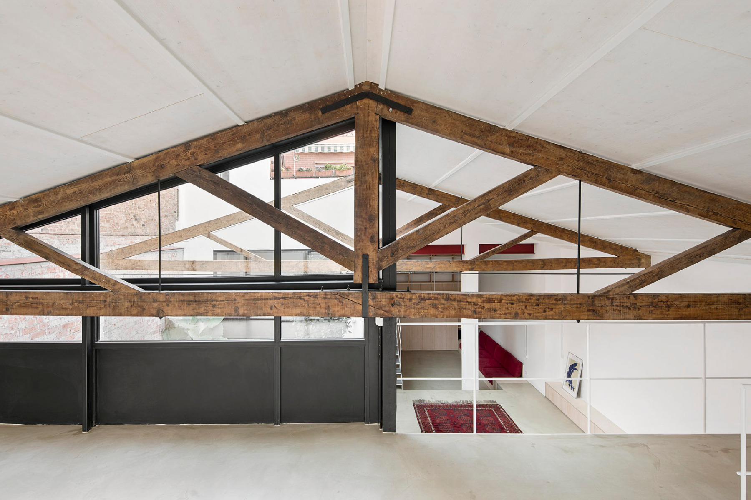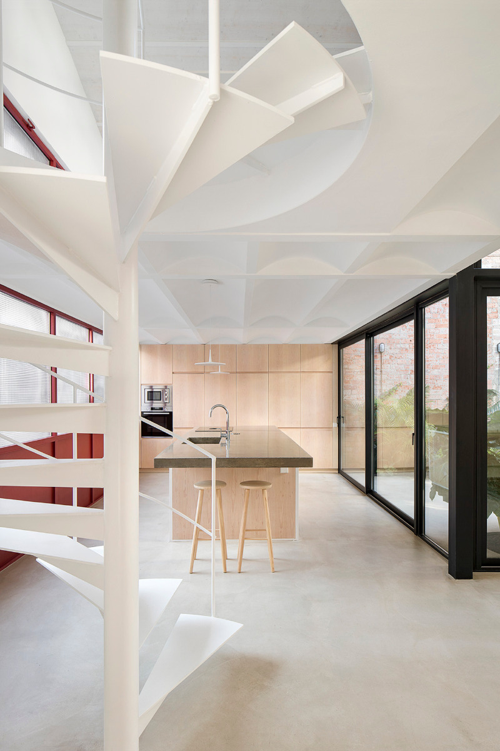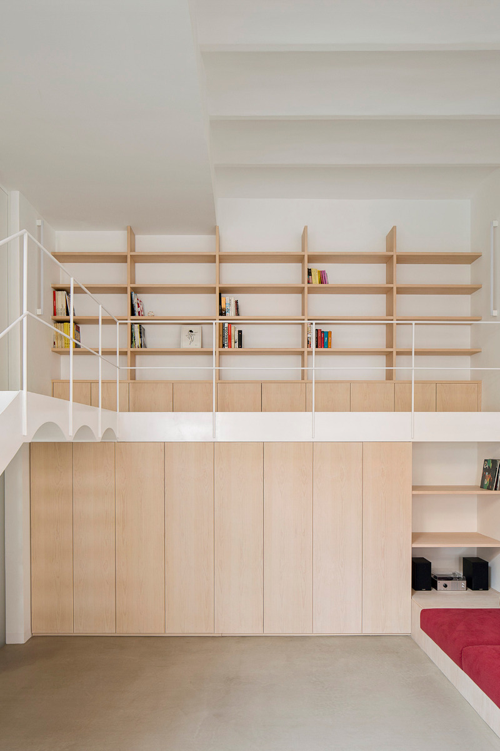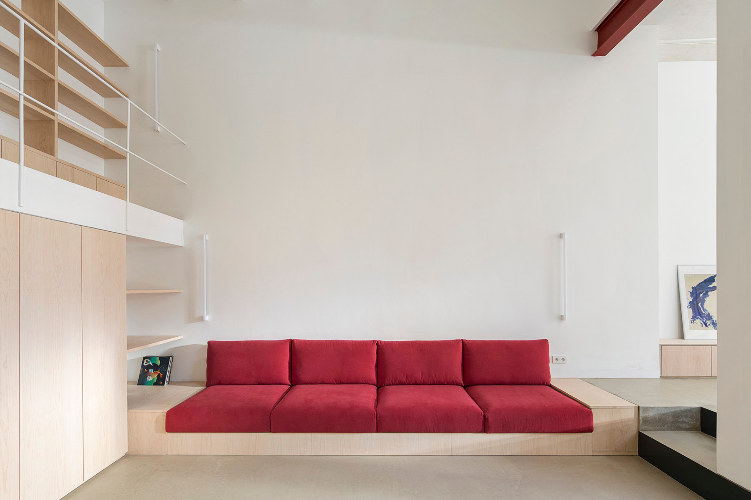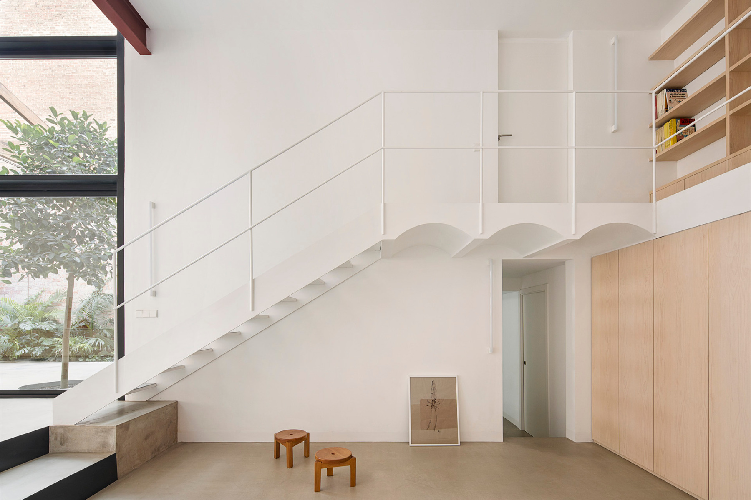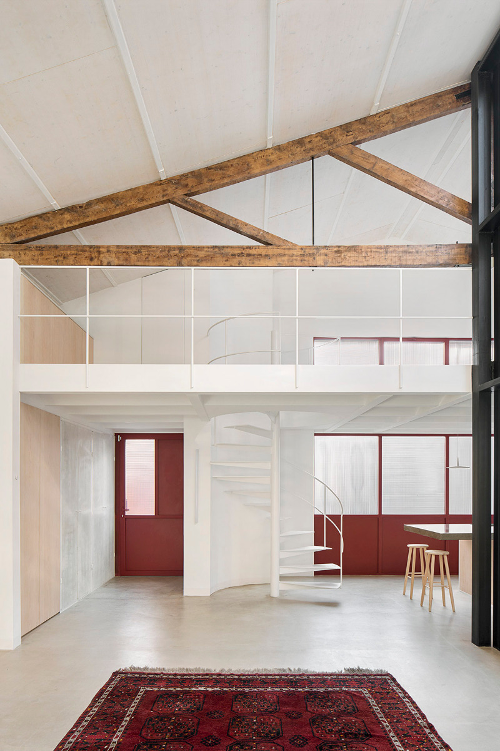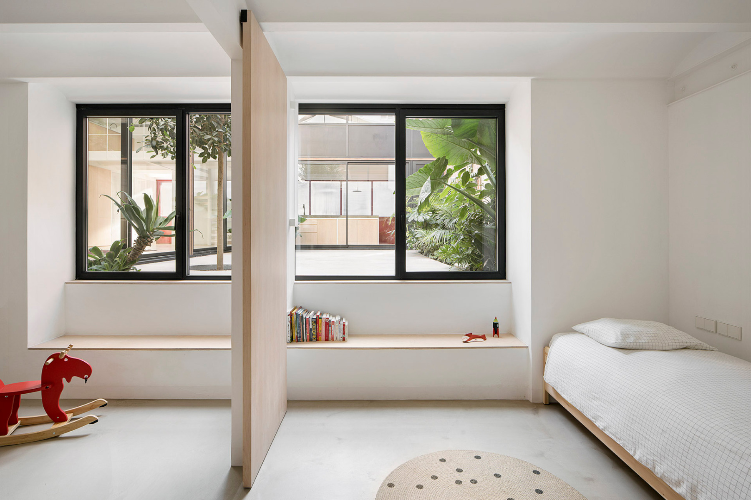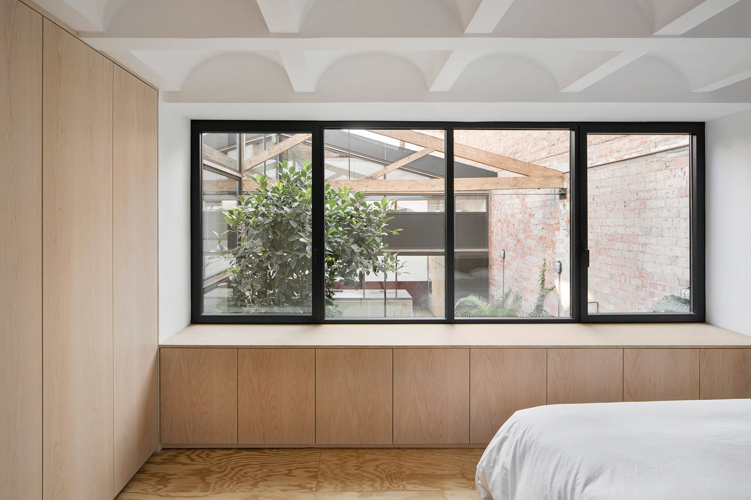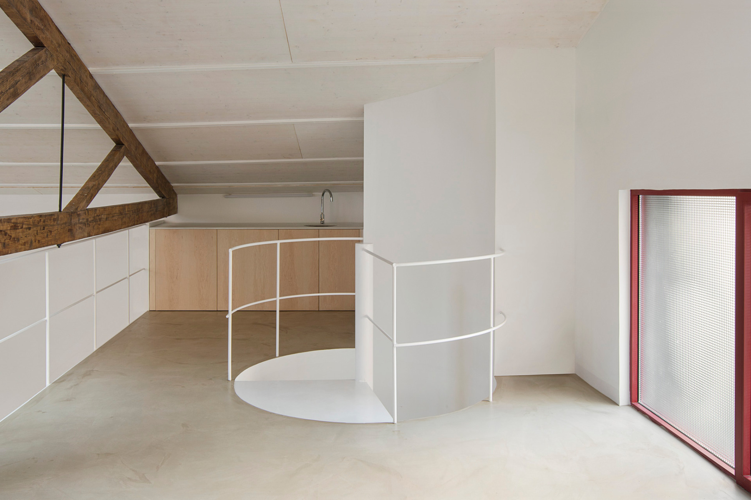Living in a factory
Residence in Barcelona by Aramé Studio

Living studio with inner courtyard in a former factory, © Del Rio Bani
In this conversion project in Barcelona’s Poblenou district, Aramé Studio have transformed a factory into an open, yet sheltered live-in atelier with its own inner courtyard.


At the Red House in Barcelona, the spaces are grouped around an inner courtyard. © Del Rio Bani
The architecture of the home known as the Red House is based on two approaches: the preservation of the building’s industrial character and the restructuring of the existing building into a courtyard house. For the latter, Aramé Studio were inspired by Mediterranean building culture, whereby spaces are traditionally grouped around an inner courtyard.
Industrial aesthetics
The result is an open sequence of spaces that extends to the saddle roof, which has been left exposed in nearly all areas of the home. A bedroom with ensuite and a work gallery have been fitted into the structure; these are the only rooms that add any vertical subdivision. The exposed roof trusses from the existing building are a striking element in the design. Their rough appearance takes up the industrial aesthetic of the neighbourhood. At the same time, they define the spatial zoning that determines the individual spaces.


The courtyard allows natural light into the house. © Del Rio Bani
A courtyard as a linking element
The house is divided into four areas encompassing a bedroom with washroom and WC, a living room with a large sofa and a library above it, a living-dining area and a kitchen topped off with a workspace loft. The inner courtyard acts as a fifth area and a linking element that not only allows light indoors, but also offers multitude of views and vistas.


The interior has been kept in light colours; the built-ins are of maple. © Del Rio Bani
Diffident interior design
In terms of design, the architecture is quite restrained: white-plastered walls and white-painted wood panels on the ceiling, along with the light-grey epoxy-resin flooring, create a neutral frame. Added to this are the maple built-ins in the form of sideboards, shelving, cupboards, kitchen fittings and the surround for the sofa. The large, anthracite-coloured post-and-beam facade contrasts with the bright interior and fosters dialogue between the inside of the house and the exterior space.


The roof trusses become sculptural bodies. © Del Rio Bani


Pops of red add variety. © Del Rio Bani
Between old and new
Despite the reduced design, some elements appear in red to add variety: for instance, the pre-existing windows, sofa cushions, rug and one steel support form a playful counterpoint to the prevailing minimalism. Moreover, the roof trusses become sculptural bodies within the space: outside, they dock onto a brick wall to present yet another reference to the building’s past.
Architecture: Aramé Studio
Client: private
Location: Poblenou, Barcelona (ES)




