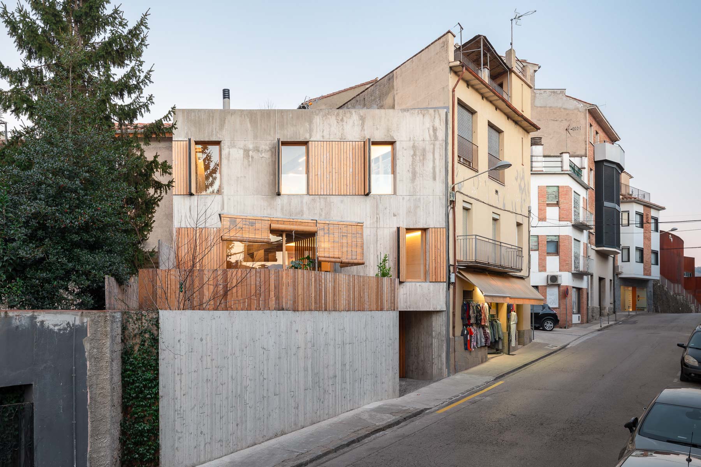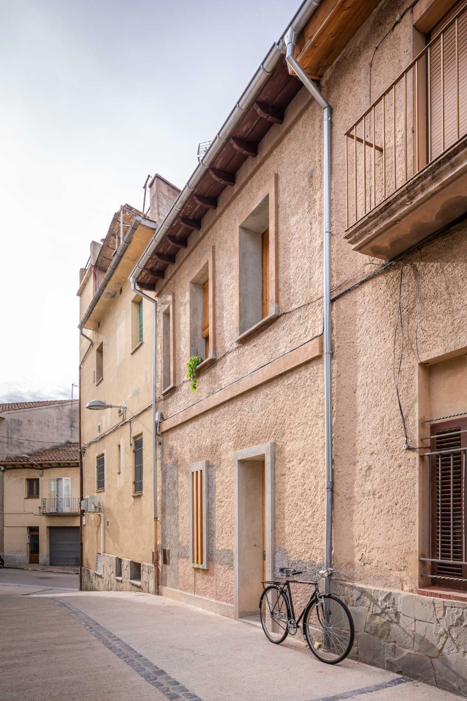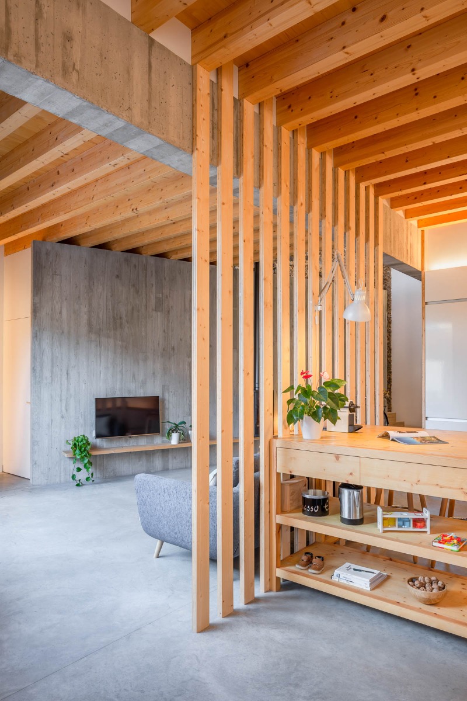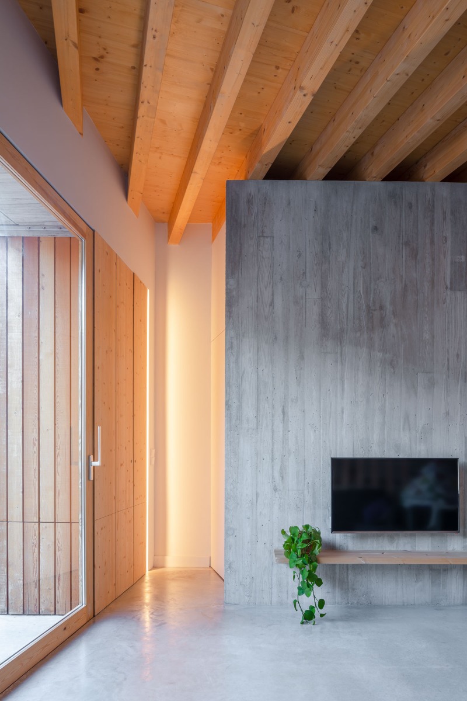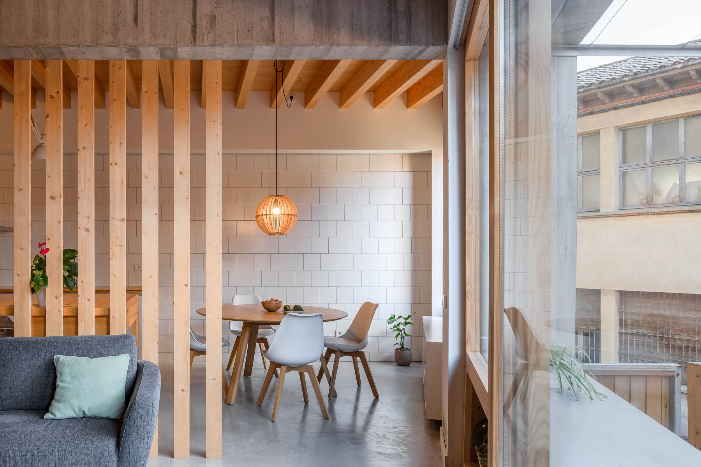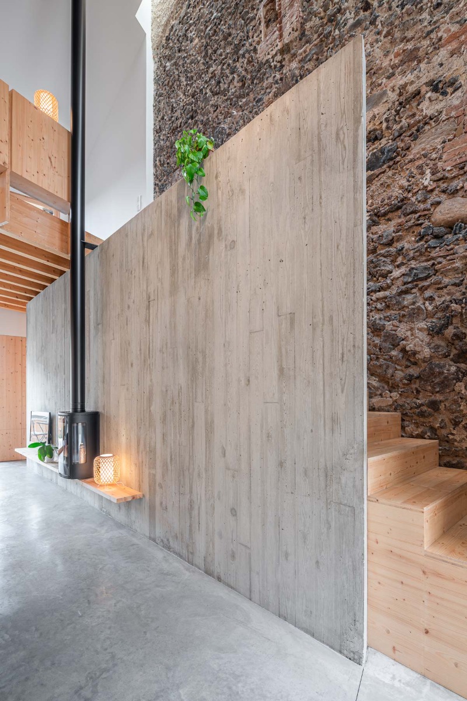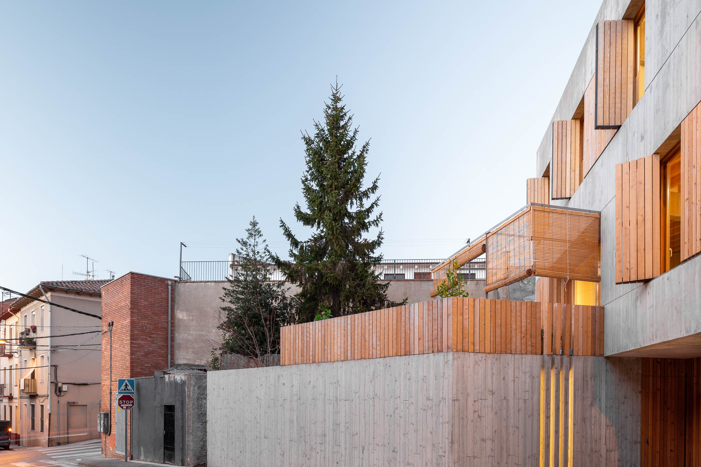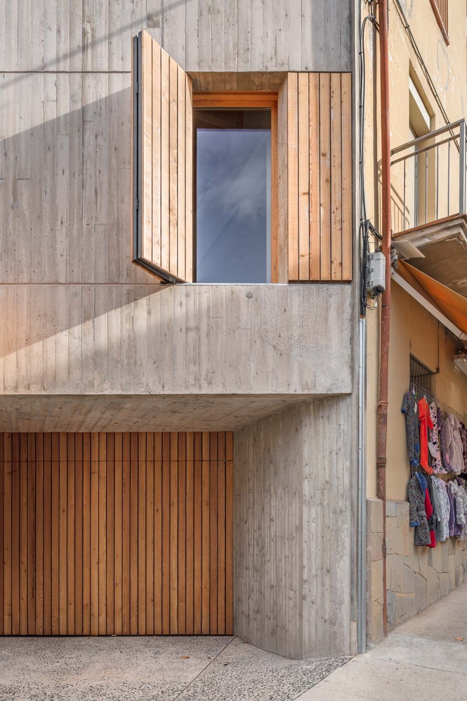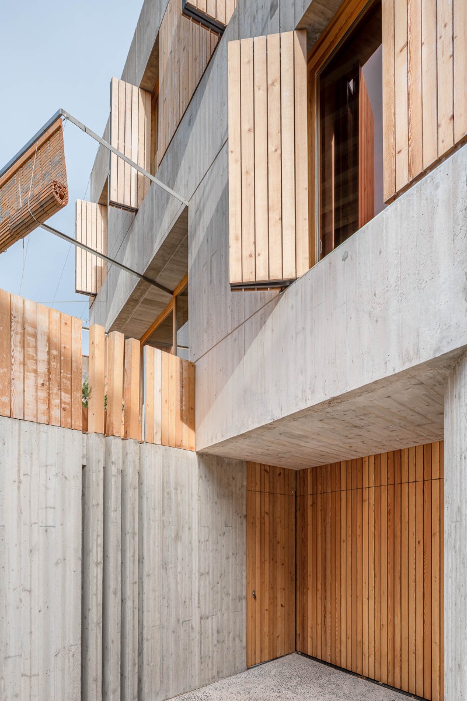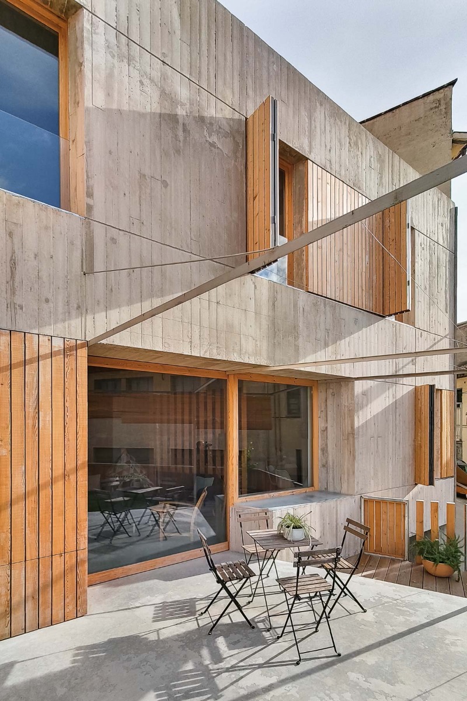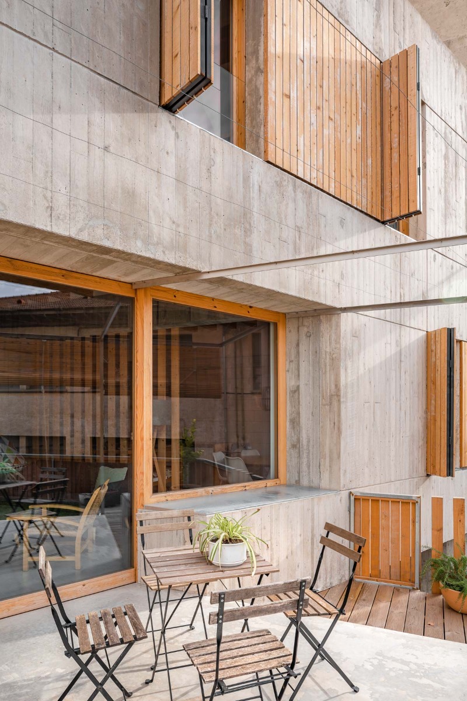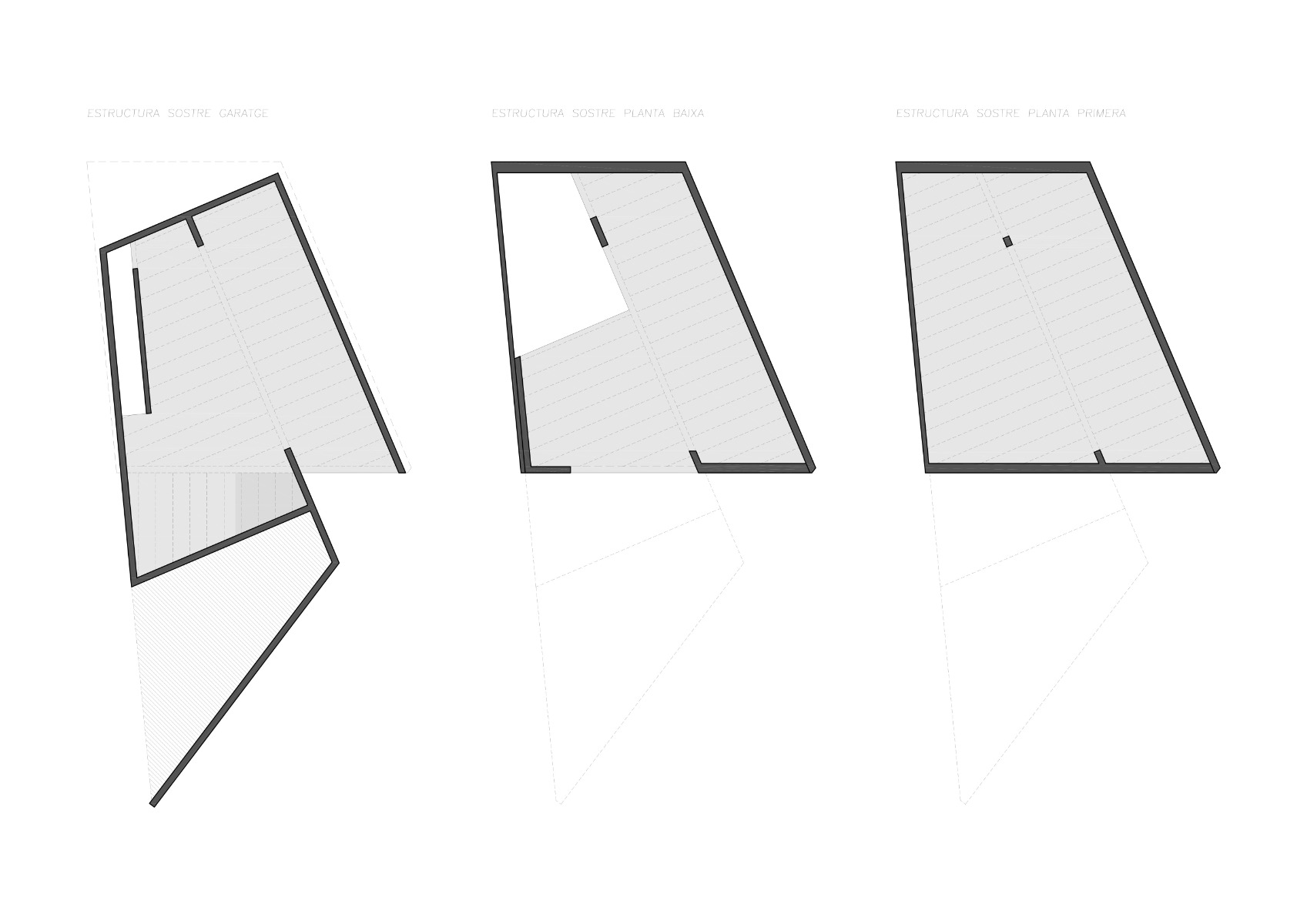Closing a gap in the urban fabric
Residential Building in Olot by Arnau Estudi

Living area, © Marc Torra_fragments.cat
At this single-family home in Olot, a city in Catalonia, Arnau Vergés Tejero and his studio deployed a limited range of materials, using exposed concrete, pine and larchwood for the structural system, facade and interior finishing. The new-build for a family of four replaces a dilapidated predecessor and garage – and similarly mediates between two streets running past on either side at different heights. The small Carrer Medes side street rises to the north on the entrance side and ends in a cul-de-sac, while on the garden side Carrer Bisbe Serra, one of the city centre's main streets, descends in a westerly direction.


The garden side is a storey deeper than the house's entrance at the east. © Marc Torra_fragments.cat


Solely the two-storey entrance facade was retained from the previous house. © Marc Torra_fragments.cat
Behind historical walls
Casa Nus (which translates to Knot House in English) resolves these differences in elevation with a classical room programme: a physiotherapy practice and the garage and its access from Carrer Bisbe Serra are located in the half-embedded basement, living spaces are set one storey higher at the level of the entrance from the north, and the bedrooms are at the very top.


Exposed concrete and larchwood characterise the west facade of the residential building. © Marc Torra_fragments.cat
Single-flight stairs rising along the bare firewall to the adjacent building link the three storeys. On Carrer Medes street to the north, the new-build is camouflaged by the retained facade of the previous building. Behind the facade, everything is completely new however, including the roof and garden facade.


Reinforced concrete and wood share the work of the supporting structure of the house. © Marc Torra_fragments.cat


A slender steel pergola with wooden blinds provides the terrace with shade. © Marc Torra_fragments.cat
Exposed concrete meets pine wood
Exposed concrete and wood characterise the house both indoors and out: transverse timber ribbed ceilings with pine glulam beams rest on a massive reinforced concrete cross beam that divides the wedge-shaped ground plan roughly in the middle, plus the architects combined triple-layer pine sandwich panels with a few white-plastered wall and ceiling areas. On the facades, areas of exposed concrete alternate with cladding and hinged shutters made of larchwood. The house is heated by an air to air heat pump in combination with floor heating in the polishing screen floor.
Architecture: Arnau Vergés i Tejero
Civil engineer: Josep Ma Codinach
Location: Carrer Medes 1, Olot (ES)
