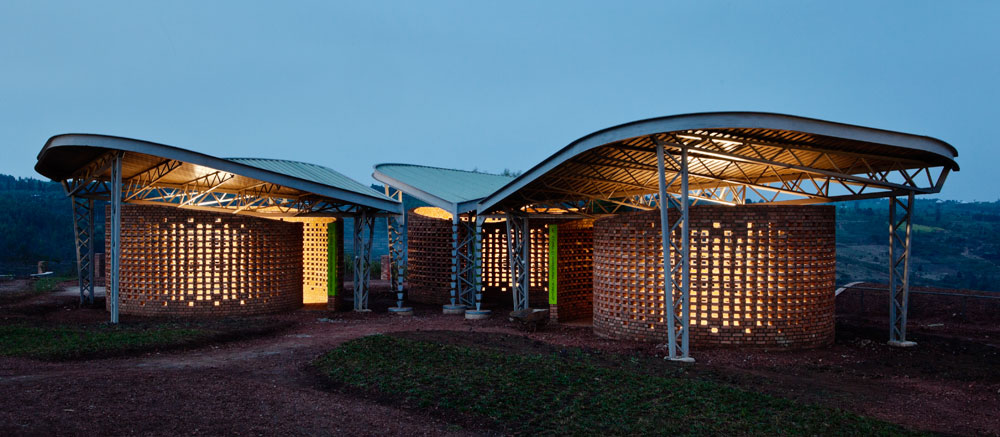Women’s Opportunity Centre in Rwanda

On a two-hectare site in Rwanda, the Women’s Opportunity Center is empowering one small community. The designed had been worked out in collaboration with Women for Women International, a humanitarian organization that helps women survivors of war rebuild their lives. The mini-village transforms urban agglomeration and subsistence farming with an architectural agenda to create economic opportunity, rebuild social infrastructure, and restore African heritage.
Architect: Sharon Davis Design
Location: Kayonza, Rwanda
Architect: Sharon Davis Design
Location: Kayonza, Rwanda
At the streetside market, women sell food, textiles, baskets, and other products produced on site, as well as potable water harvested from the center’s rooftops. Market spaces can be rented to generate additional income, building a self-sufficient community network in Kayonza.
Bricks were made on site by the center’s future users; in crafting the 450,000 clay bricks needed for construction—using materials found on site and a new manual press method we adapted from local techniques – women are learning marketable, income- generating skills. The perforated brick walls allow for passive cooling and solar shading, while maintaining a sense of privacy.
The architects partnered with local enterprises to create water purification, biogas, and other sustainable systems that can be produced and maintained by the inhabitants themselves. In place of the polluting pit latrines typically found in Rwanda we have designed simple, hygienic composting toilets that reduce water use while capturing nitrogen-rich solid and liquid waste. The system naturally produces fertilizer to nourish the farm or be sold as part of the site’s revenue-generating strategies.
The project includes a demonstration farm that helps women produce and market their own goods. Through compact, easily maintained animal pens and classrooms—cooled by green roofs and retained earth walls—women learn farming and processing methods that can be used to run their own food cooperatives profitably.
The Women’s Opportunity Center empowers 300 women annually to transcend a legacy of conflict. As designers, it has empowered us to create an ethic of global collaboration—one that’s rapidly reshaping our practice. In the lives and stories of these women, we have found the locally inspired grounds for a globally resonant architecture of optimism.
The project impressed the judges as a holistic solution socially, economically and environmentally. ‘As a bonus,’ they said, ‘the women who were the end users actually made the bricks.’
The project impressed the judges as a holistic solution socially, economically and environmentally. ‘As a bonus,’ they said, ‘the women who were the end users actually made the bricks.’
The other winners at the 2013 World Architecture Festival
- Civic and Community - Women's Opportunity Centre (Rwanda), Sharon Davis Design
- Villa - Namly House (Singapore), CHANG Architects
- Health - Rush University Medical Center New Hospital Tower (Chicago), Perkins+Will
- Production/Energy/Recycling - A Simple Factory Building (Singapore), Pencil Office
- Hotel/Leisure - Citizen M London Bankside (UK), Concrete
- Sport - Splashpoint Leisure Centre (UK), Wilkinson Eyre Architects
- New and Old - Conversion of the Palais Rasumofsky (Austria), Baar-Baarenfels Architekten
- Transport - Sydney Cruise Terminal (Australia), Johnson Pilton Walker Architects
- Culture and World Building of the Year - Aukland Art Gallery Toi o Tamaki (New Zealand), Frances-Jones Morehen Thorp and Archimedia
- Future Projects Education - The Urban School In Elsinore (Denmark), EFFEKT, Rubow
- Future Projects Competition Entries - National Maritime Museum of China (China), Cox Rayner Architects
- Future Projects Residential - Siamese Blossom (Thailand), Somdoon Architects Ltd
- Future Projects Experimental - White Collar Factory (UK), Allford Hall Monaghan Morris
- Completed Building House - The Left-Over-Space House (Australia), Cox Rayner Architects, Casey and Rebekah Vallance
- Completed Building Housing - 28th Street Apartments (USA), Koning Eizenberg Architecture
- Completed Building Office - Statoil Regional and International offices (Norway) A-Lab
- Completed Building Higher Education and Research - University of Exeter: Forum Project (UK), Wilkinson Eyre Architects
- Completed Building Display - The Blue Planet (Denmark), 3XN
- Completed Building Religion - Sancaklar Mosque (Turkey), EAA - Emre Arolat Architects
- Completed Building Schools - Fontys Sports College (Netherlands) Mecanoo International
- Completed Building Shopping - Emporia (Sweden), Wingardh Arkitektkontor
- Future Projects Health - New Sulaibikhat Medical Center (Kuwait) AGi Architects
- Future Projects House - Meditation House (Lebanon), MZ Architects
- Future Projects Commercial Mixed Use - New Office in Central London (UK), Allford Hall Monaghan Morris
- Future Projects Office - Selcuk Ecza Headquarters (Turkey), Tabanlioglu Architects
- Future Projects Leisure-Led Development - Singapore Sports Hub (Singapore), Singapore Sports Hub Design Team (Arup Associates + DP Architects + AECOM)
- Future Projects Masterplanning - Earls Court Masterplan (UK) Farrells
- Future Projects Infrastructure - Brisbane Ferry Terminals Post-Flood Recovery (Australia), Cox Rayner Architects
The design revives a lost Rwandan design tradition with deep spatial and social layers. Its circular forms radiate outward, from intimate classrooms at the center of the site to a community space, farmer’s market, and the civic realm beyond.
