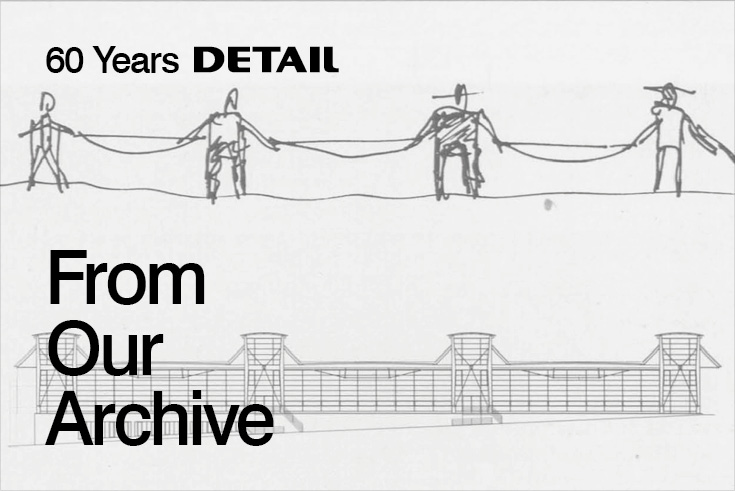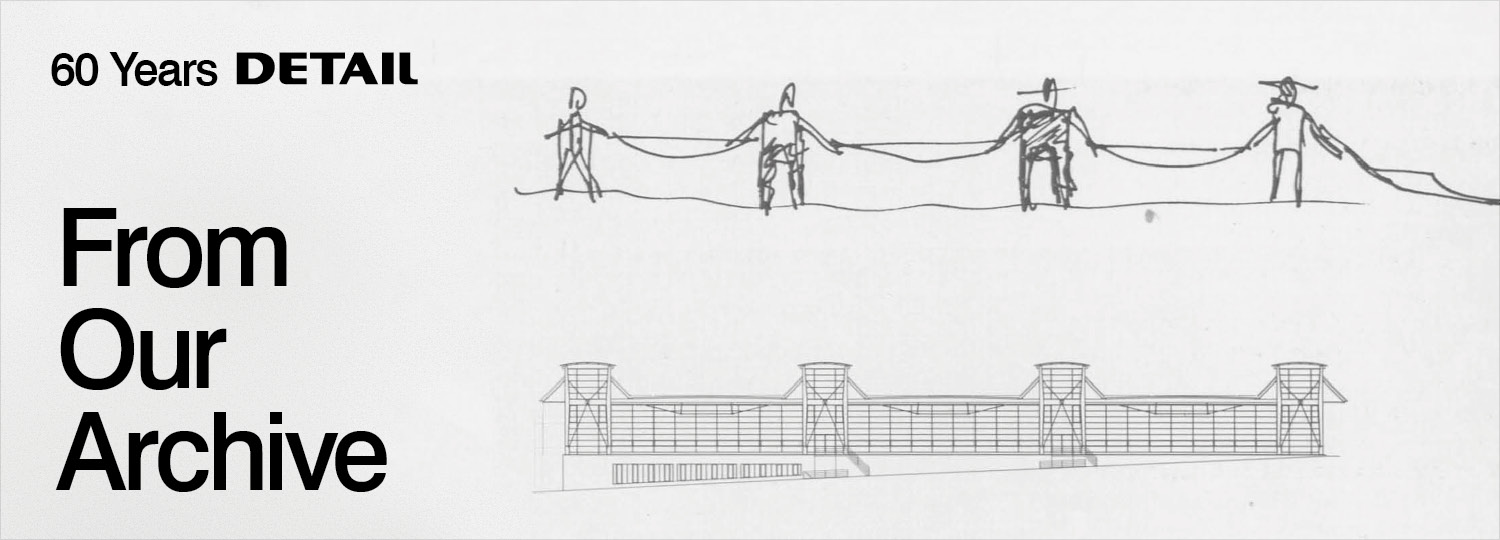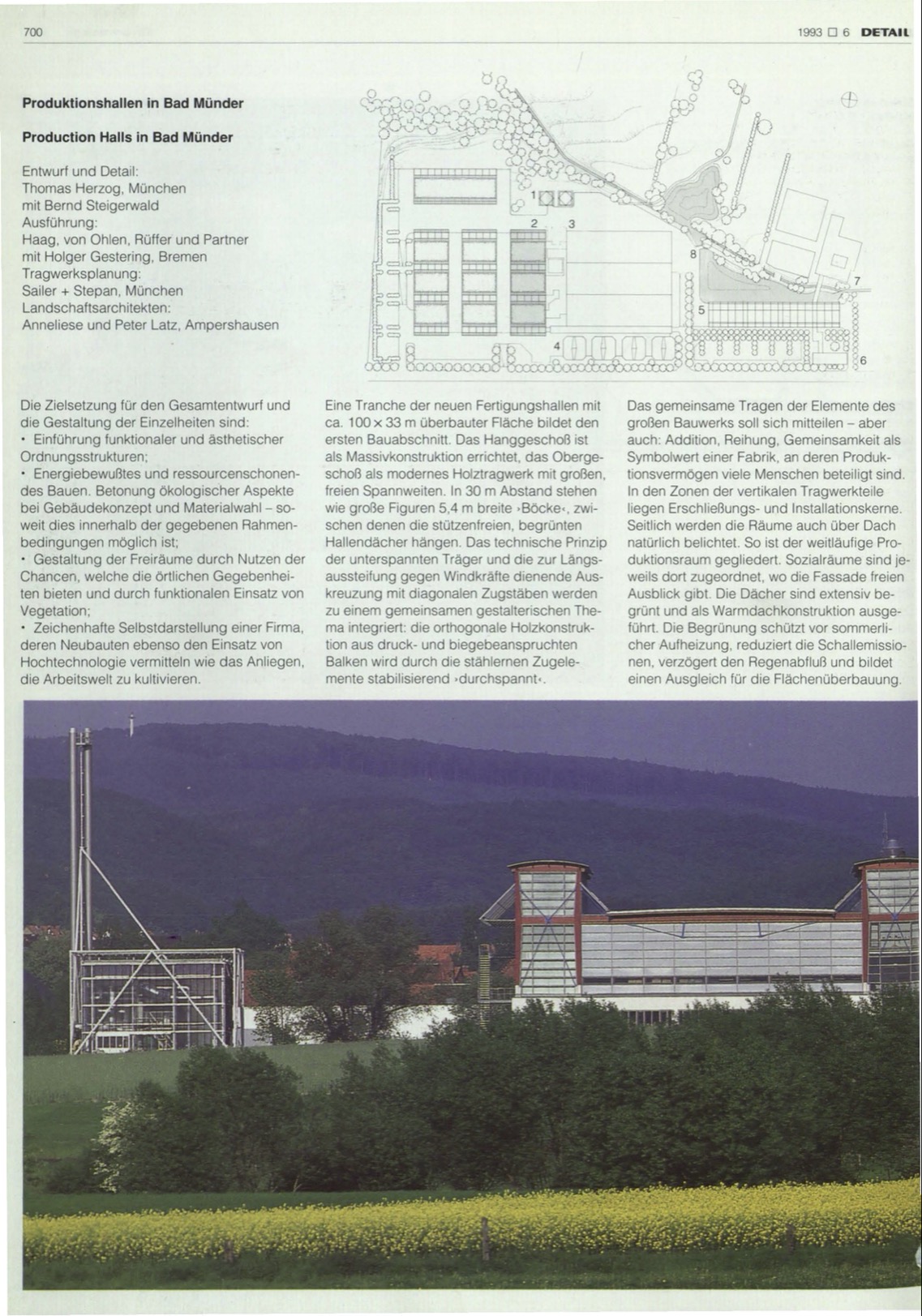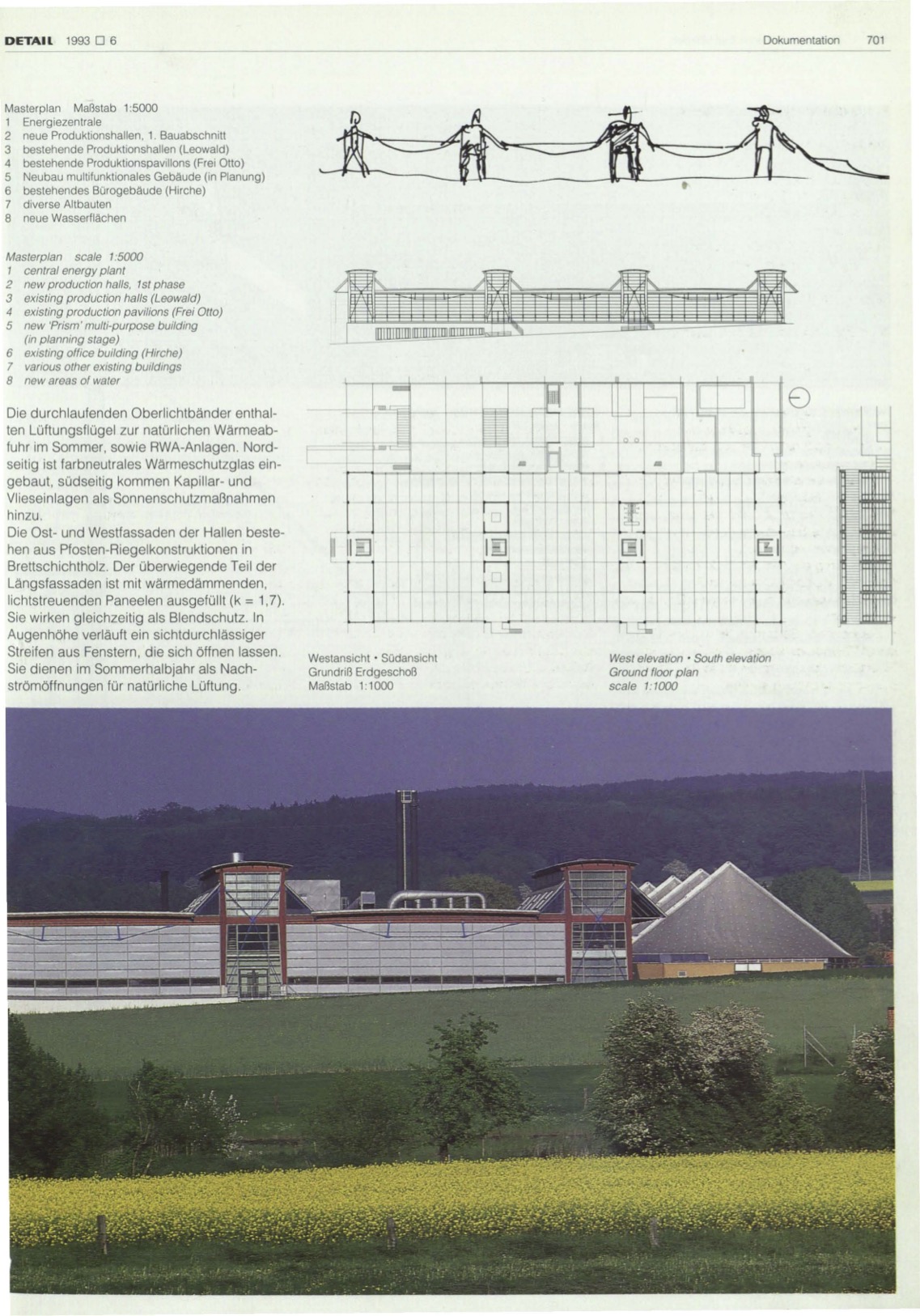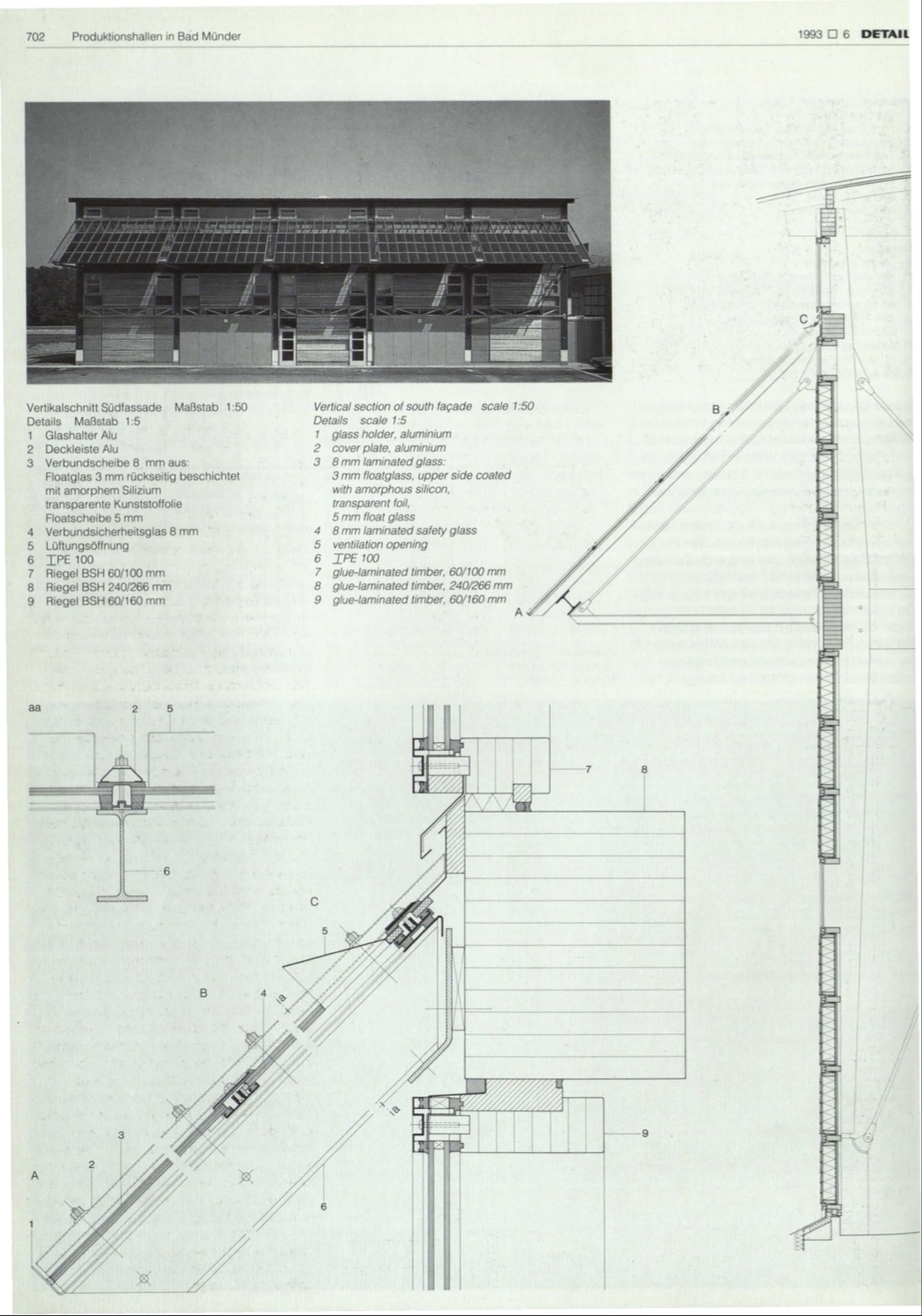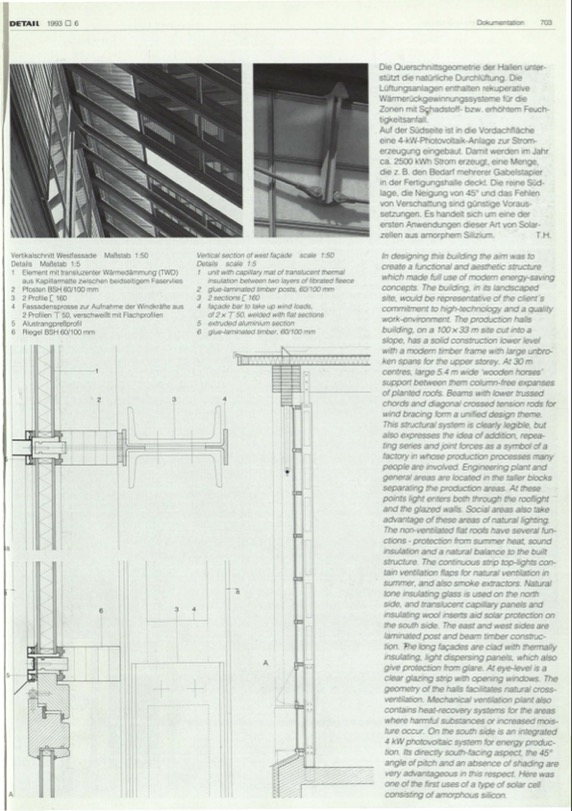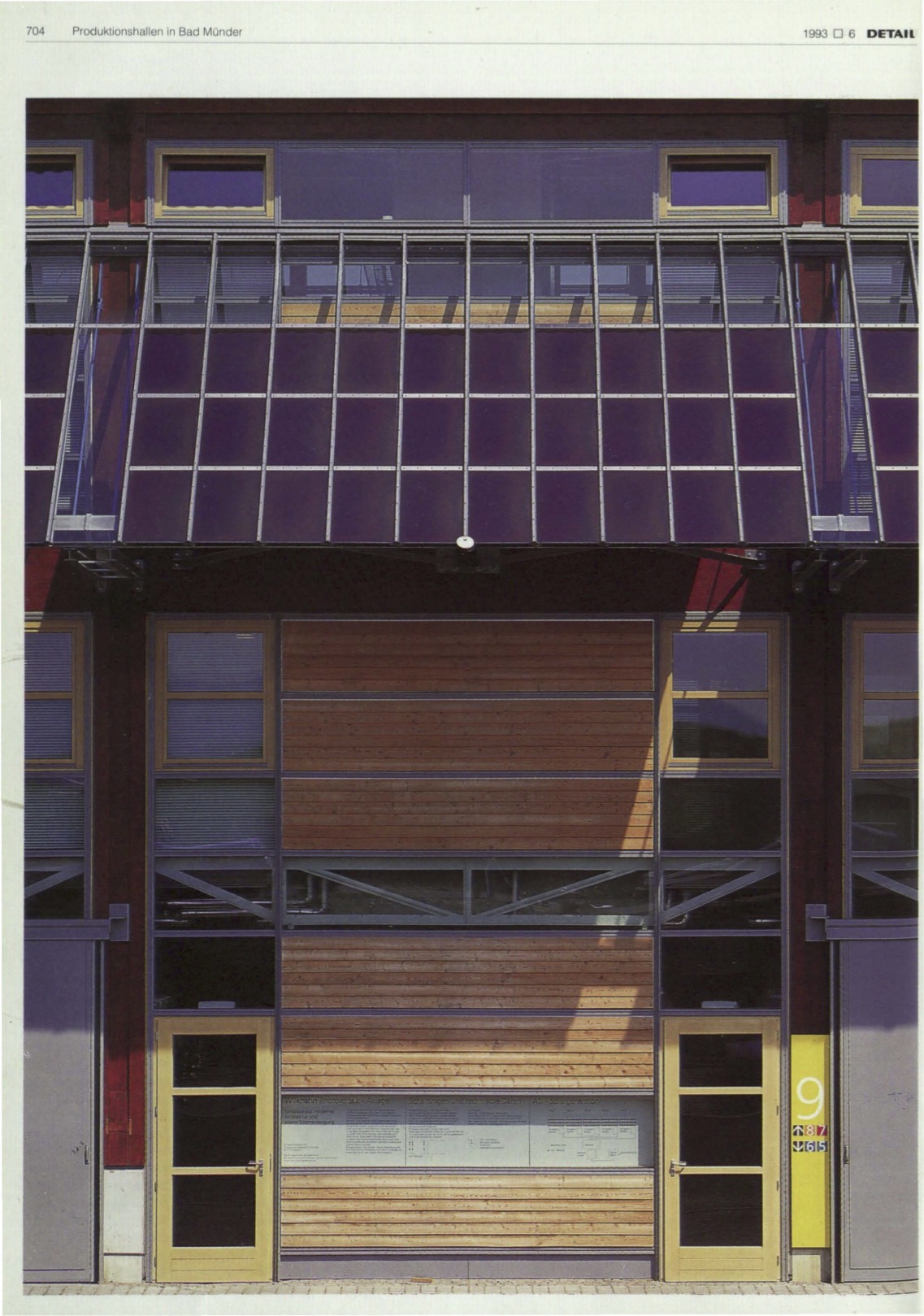Work and Structure: Wilkhahn Factory in Bad Münder (1992)

For decades, the office-furniture manufacturer Wilkhahn has been oriented towards the social and aesthetic ideals of the classic modern. The family business has repeatedly underscored these values in pioneering new buildings at the company headquarters in Bad Münder-Eimbeckhausen, a community southwest of Hanover. Examples are the administration building designed by Bauhaus adherent Herbert Hirche at the beginning of the 1960s, four tent-like production pavilions by Frei Otto from 1987 and the production hall completed by Thomas Herzog in collaboration with Bernd Steigerwald in 1992.
This new building represented the first component of Thomas Herzog’s general plan for a large-scale factory expansion. Ultimately, this did not take place; of the three building phases originally planned, only one has been realized to date. Apart from that, only a powerhouse for heating the old buildings and the new production hall was created according to Herzog’s plans.
In keeping with the tradition of great industrial buildings
With his design, Thomas Herzog belongs to the tradition of the great industrial buildings of the classic-modern era such as Peter Behrens’ AEG turbine hall or Gropius’ Fagus Factory: all elements are logically interconnected, nothing is superfluous − yet the construction is directed and everything is subject to a single design concept. In the 6.1993 issue of Detail, Thomas Herzog formulates it thusly: “The collective carrying of the elements of a large structure will communicate itself − as will addition, sequencing and togetherness as a symbolic value of a factory which involves many people in producing its assets.”
An early design sketch illustrates the fundamental idea behind the supporting structure: four large human figures holding ropes in their hands. Herzog has translated these figures into four wooden trestles, each 5.4 m wide, which also encompass the ancillary spaces of the hall. Support-free, planted hall roofs correspond to the rope. The trussed roof beams and the trestles, which have diagonal bracing, work together to form the designerly guiding motif for the façades, which Thomas Herzog had executed in the form of post-and-beam constructions of laminated timber. For the most part, these are infilled with insulative, light-diffusing panels of capillary-tube mats between two layers of fibre fleece. Herzog had first used this transparent insulation for a duplex in Pullach three years previously. Furthermore, the architect integrated yet another, then completely novel, building material into his new structure: a 4-kW photovoltaic system was installed in the 45-degree leaning canopies on the south-facing narrow end of the hall. At the time, it was one of the first installations of its kind made of amorphous silicon solar cells.
Further information:
Landscape architecture: Anneliese und Peter Latz
Implementation: Haag, von Ohlen, Rüffer und Partner mit Holger Gestering
