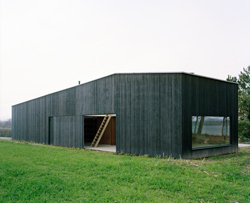Workplace with Dwelling for an Oyster Farmer in Brittany

This simple, compact building in Brittany contains a working barn together with temporary living and office space for an oyster farmer. The two parts of the structure are linked by a central courtyard, which can be opened to the landscape. Sliding facade elements and partitions allow the creation of different spatial situations. A ladder leads up from the courtyard to a small roof terrace with a bench, beneath which is a bathtub. Wood is the dominant material. It was used for the load-bearing structure, the wall cladding and the internal fittings. The facade is lined with vertical wood slats, which are spaced apart in the barn over corrugated translucent polycarbonate sheeting to allow the entry of daylight.
