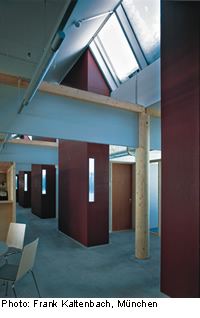Workshop for Disabled People in Lindenberg

Situated on the hills above Lake Constance, the complex consists of three tracts linked by a glazed access hall. The stepped layout helps to integrate the large volume of the building into the landscape. Together with low investment and operating costs, the use of environmentally compatible materials and regenerable forms of energy were central aspects of this model project. Double glazing was used in the south face; triple glazing in the north, west and east facades. Glass panels with translucent thermal insulation were fitted over the windows and serve to diffract daylight into the depth of the internal spaces. Special light “stacks” deflect diffuse daylight into the workshops on the lower floor. A thermal activation of the building elements was possible by feeding groundwater through pipes in the floor screeds. In the workshop areas where fork-lift trucks are used, the loading on the screed would have been too great, however. In these spaces, soffit panel heaters were installed served by wood-pellet boilers. A mechanical ventilation plant with heat recovery ensures the requisite exchange of air. Fresh air flows through the workshops into the hall-like glazed access route, thereby heating this space. Most of the air is sucked out of the hall through a single central tube. The preheated air can be fed from the hall into the conservatory on the office level above or simply extracted from the building.
