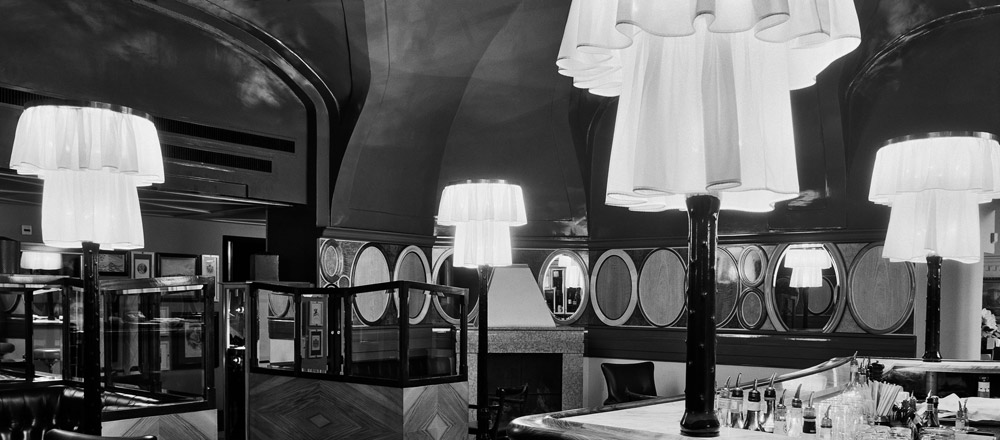Wry Exuberance: Palais Schwarzenberg in Vienna

The Vienna Design Week has set the record straight: aside from the upholstered furniture, the restaurant and bar in Palais Schwarzenberg are intact. But because there are plans to convert the early-eighteenth-century palace – designed by Lukas von Hildebrandt, Johann Bernhard Fischer von Erlach and Joseph Emanuel Fischer von Erlach – into a casino, their future is uncertain.
Architect: Hermann Czech, Vienna
Location: 1040 Vienna, Austria
Architect: Hermann Czech, Vienna
Location: 1040 Vienna, Austria
Two neighbouring baroque ensembles, each with expansive gardens, are located near Vienna’s Ringstrasse: the Belvedere, former residence of Prince Eugene of Savoy, is currently home to a museum; and Palais Schwarzenberg was, until a few years ago, a hotel.
In the 1960s and 1970s Hermann Czech played a decisive role in fostering appreciation of Vienna’s classic works of modern architecture: at the time, Otto Wagner, Adolf Loos and Josef Frank had been forgotten, and some of their buildings were endangered. Czech’s in-depth studies of their work and writings led him to articulate a precise yet ambivalent modern stance, and through it he too became a classic Viennese architect. Irony, an important feature of that stance, reaches its culmination in his design of the restaurant and bar in Palais Schwarzenberg. The building itself – which had already undergone several adaptations, including smaller interventions in the nineteenth and twentieth centuries – served as point of departure for the design. Czech’s close attention to the work sequences of a restaurant and cocktail bar are evident at second glance.
The bar is a centrepiece of the design. Instead of portraits, these oval frames contain an assortment of wood grains – as well as mirrors, which reflect the guests’ respective positions. Ideas that Hermann Czech had developed in his designs for the Kleines Café (1970 and 1974) and the Wunder-Bar (1976), also in Vienna, turn up here in revised form and irritate the senses.
Czech’s lighting concept is also borne of his earlier work. His tongue-in-cheek reinterpretation of a crystal chandelier is the direct response to a design problem: how to position the light at the appropriate low height without causing a disturbing glare.
The richness of ideas and materials is unparalleled. A perfect fit for a true Grand Casino.
Project data
Client: Karl Johannes Fürst Schwarzenberg
Site supervision: Architect Sepp Müller and Josef Lippl
Planning period: 1982–1984
Construction period: 1983 (August) – 1984 (October), the restaurant remained in operation during construction
Area: 1,680 m²
The richness of ideas and materials is unparalleled. A perfect fit for a true Grand Casino.
Project data
Client: Karl Johannes Fürst Schwarzenberg
Site supervision: Architect Sepp Müller and Josef Lippl
Planning period: 1982–1984
Construction period: 1983 (August) – 1984 (October), the restaurant remained in operation during construction
Area: 1,680 m²
