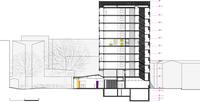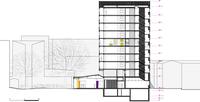Young Workers Residence in Paris

Project details
PROGRAM: 141 student apartments + common spaces, renovation and extension
COST: Euro 11.2 M (without taxes)
SURFACE: 3751m² (1756m² + 1995m² new part) + 983m² garden
BREAAM (Building Research Establishment Environmental Assessment Method) label
COMPETITION: July 2006
SITE: March 2009 – March 2011
CLIENT SPONSOR: Régie Immobilière de la Ville de Paris, Paris
CLIENT: ALJT Association, Paris
ARCHITECT: Suzel Brout, Leslie Mandalka, assistant, aasb_agence d’architecture suzelbrout
LANDSCAPE ARCITECTS: Sébastien Hammond, Agence Neveux-Rouyer
ENGINEERING: Jean-Claude Polus, Sibat
CONSTRUCTION: Paris Ouest Construction
CONTRACTOR FOR THE STEEL STRUCTURE: Baudin Châteauneuf
CONTRACTOR FOR THE FACADES: Batex
To go faster, allow freedom of interior organization and future flexibility, the extensions have been assembled using a metal frame. The anodized aluminium envelope draws up a new geometry free of architectural styles that encompasses the extensions and the existing buildings.
It reflects the light and is slit by openings onto the windows and the balconies/galleries of the garden. Final touch to the Fondation’s composition, the garden is connected to the Boulevard by openings in the outer wall, to the communal life spaces on the ground floor and to the galleries on the western façade.
The housing itself is the result of working on expanding minimum space, on series and repetitions. The metal structure allows shifting forward or backward the light frame partition walls in the flats to create two spaces, the “services” in the hall and the living space close to the window.
Location :
105, boulevard Diderot
Paris 12, France
