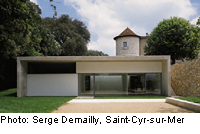Youth Studios in Mouans-Sartoux

The architect and stage designer Marc Barani was commissioned to design a youth centre as an extension to the museum L’Espace de l’Art Concret. The centre comprises a space for stage works and concerts, a sculpting area in the forest, and a studio with workshops. The new studio tract, laid out to a square plan, is embedded in the slope of the site. Despite the introverted quality of this structure, the interior is brightly lit. The opening in the flat roof – which serves as an area for recreation – is filledby a water basin with a sandblasted glass bottom through which light enters the building. The facade to the entrance zone is largely glazed; the design of the other faces responds to the surroundings.
