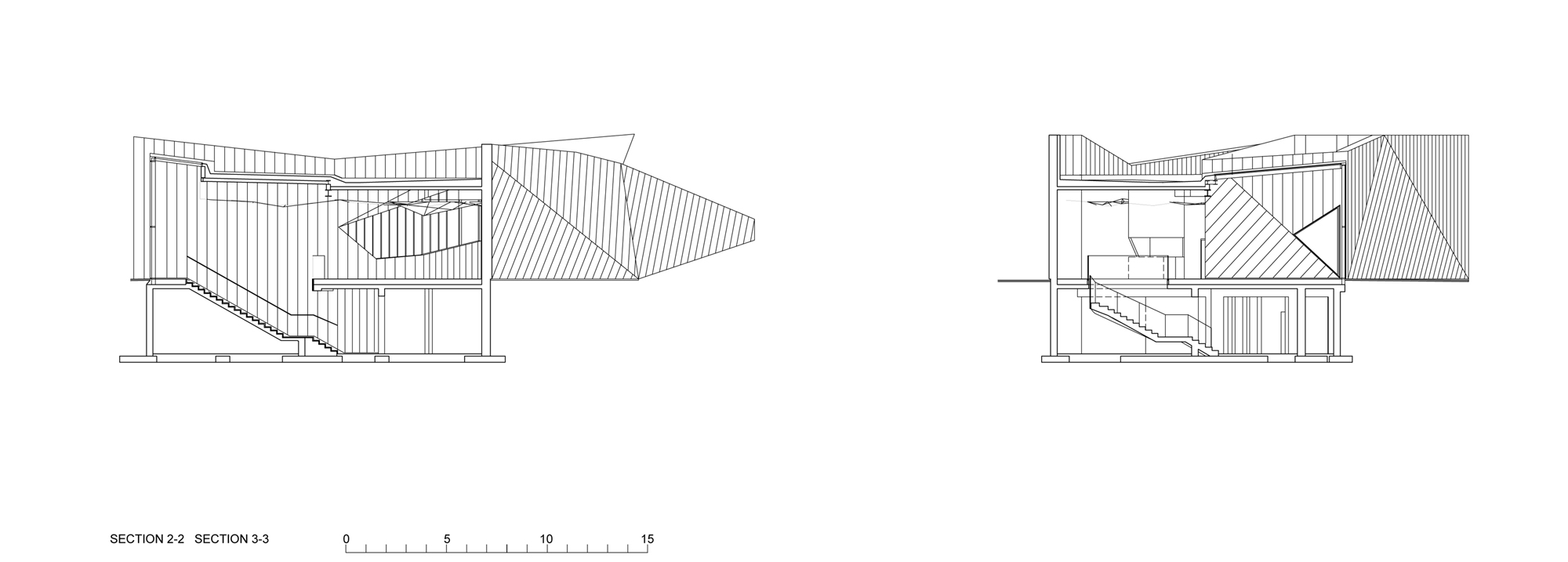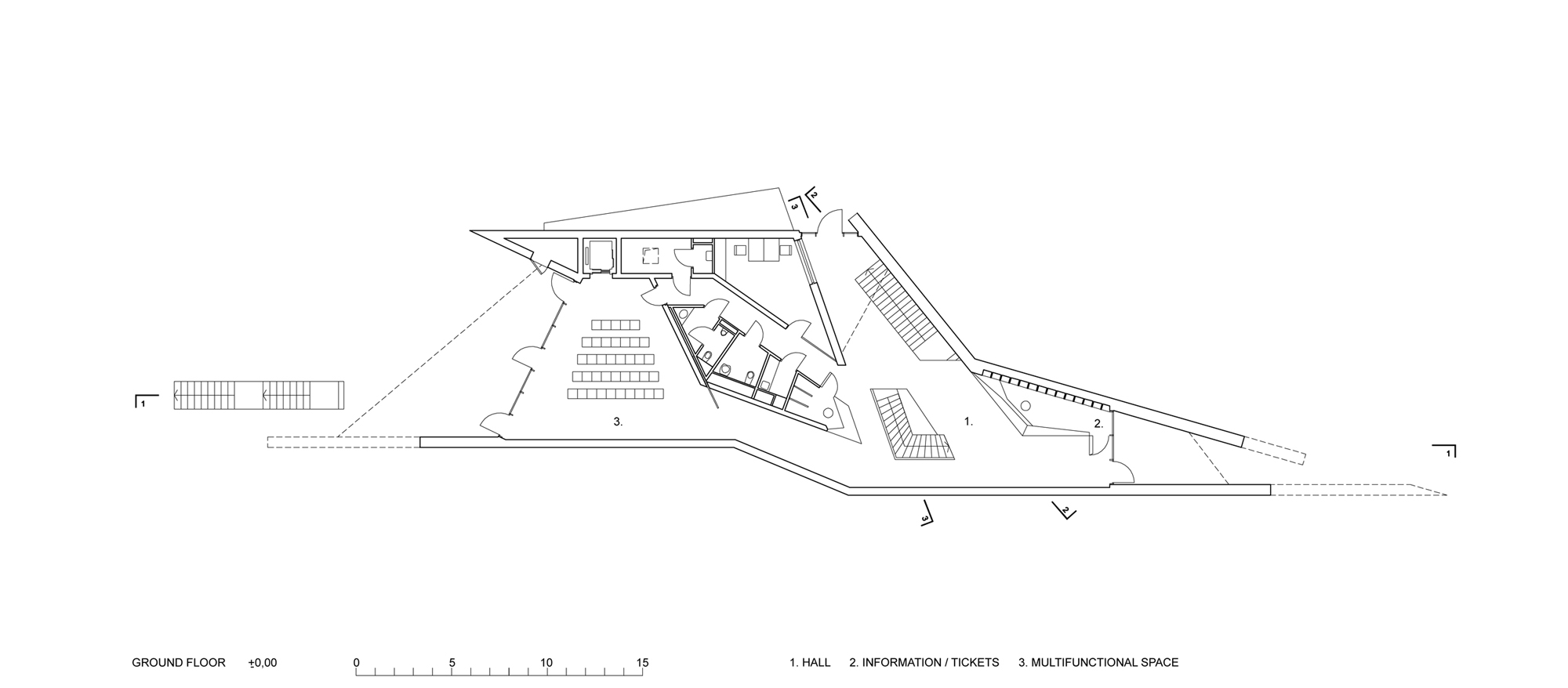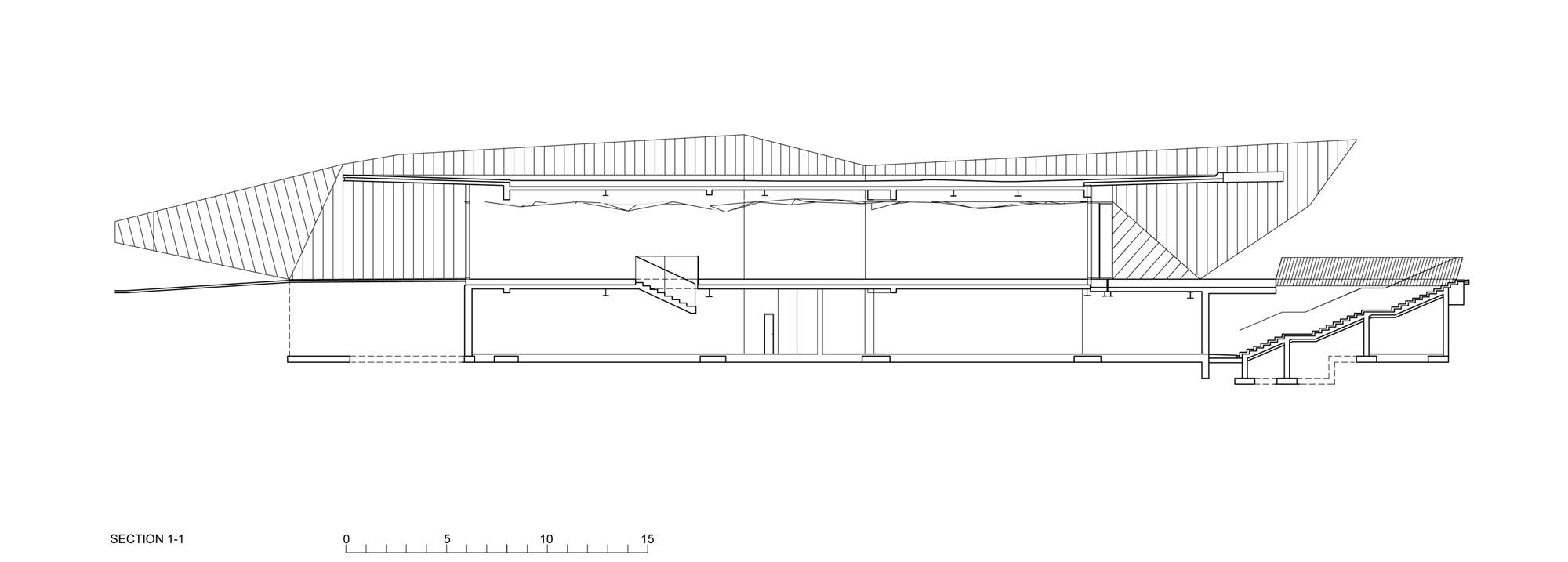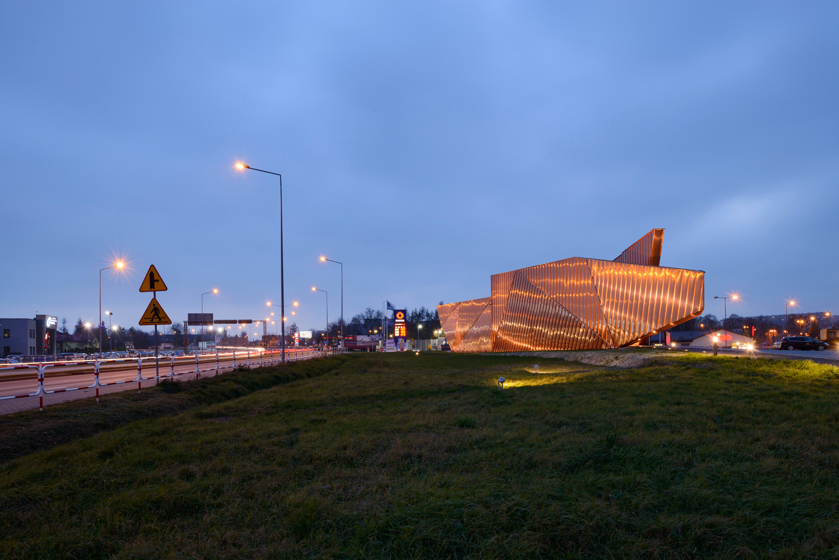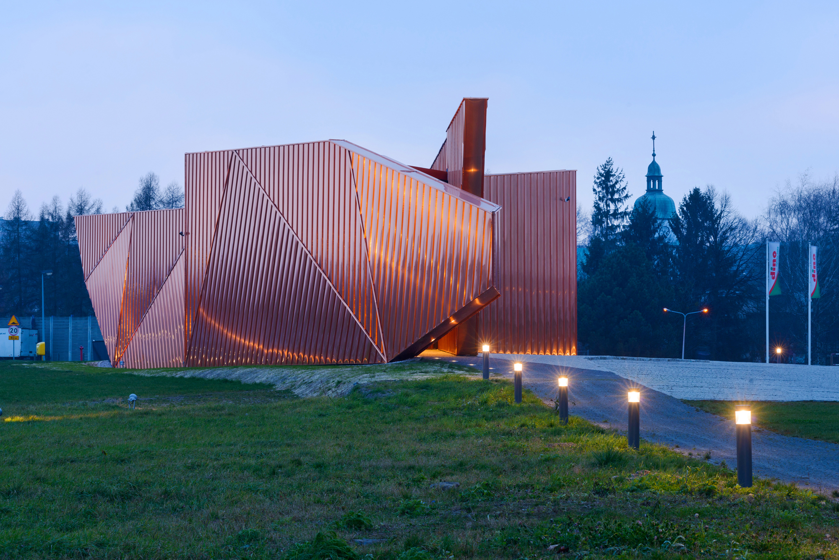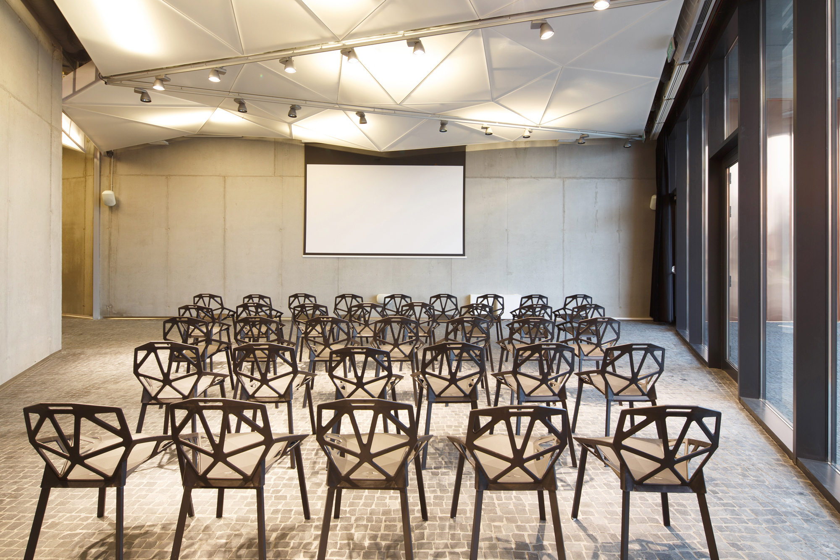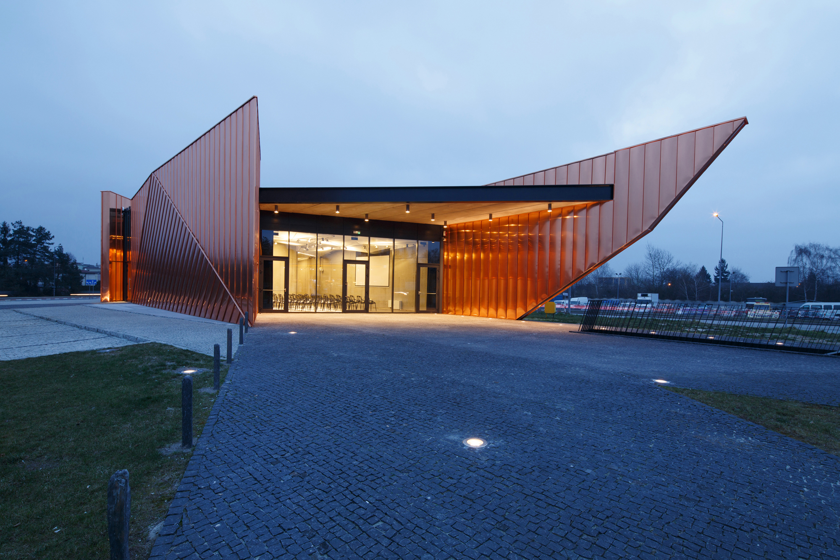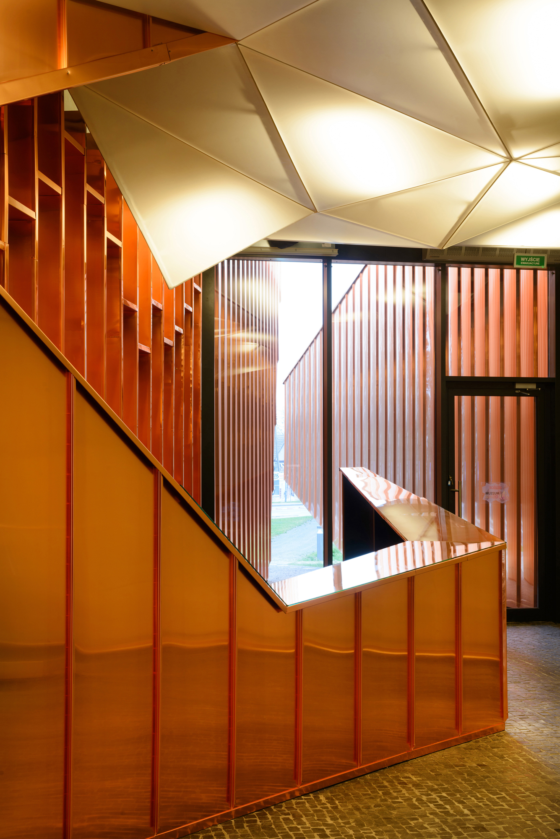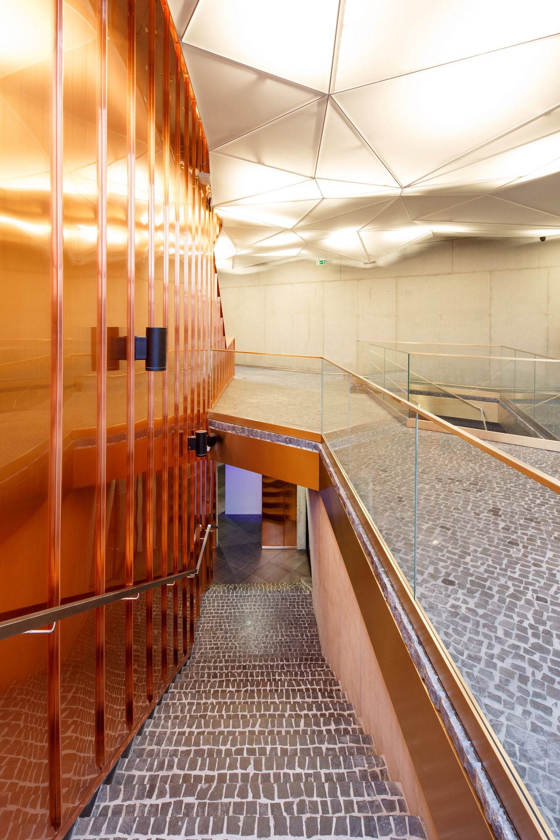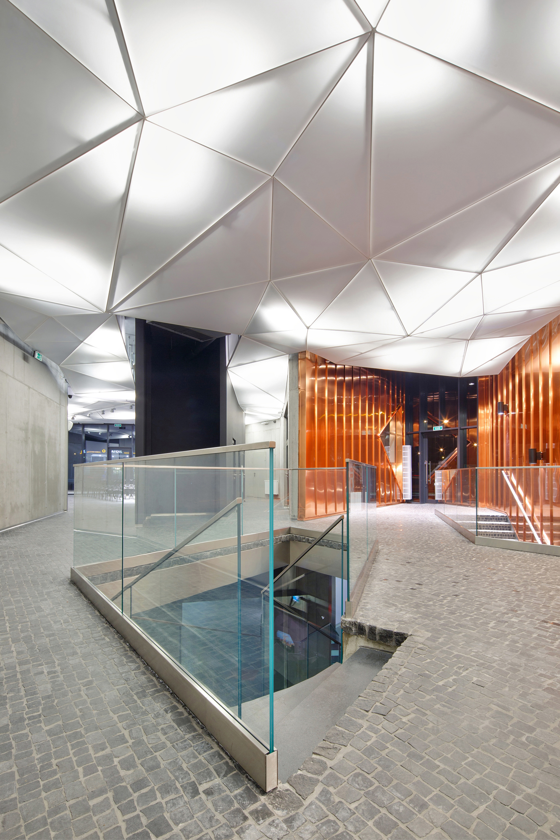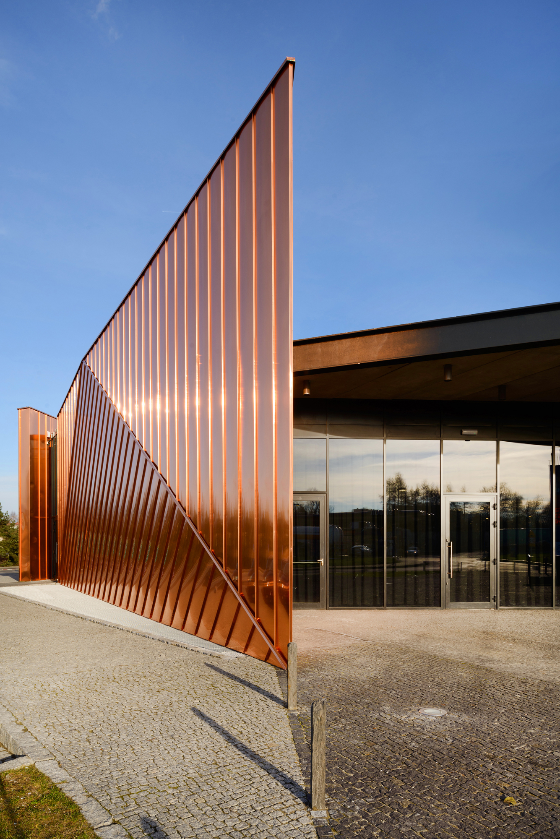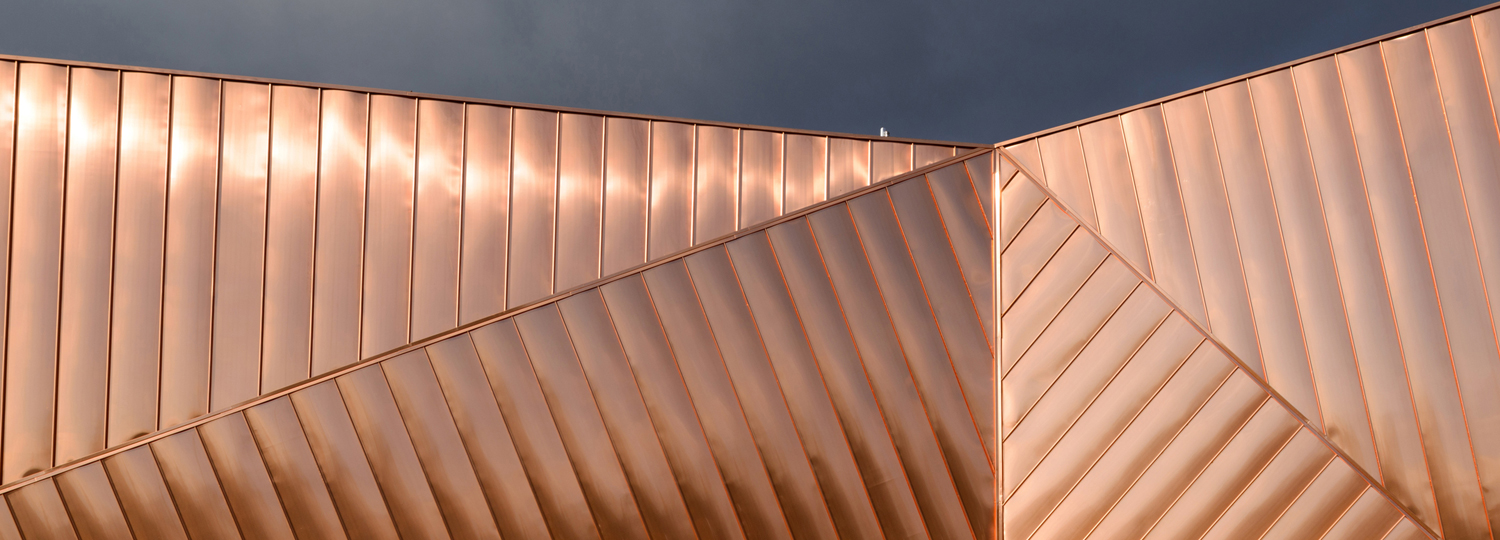Zory's new flame: Exhibition pavilion in Katowice
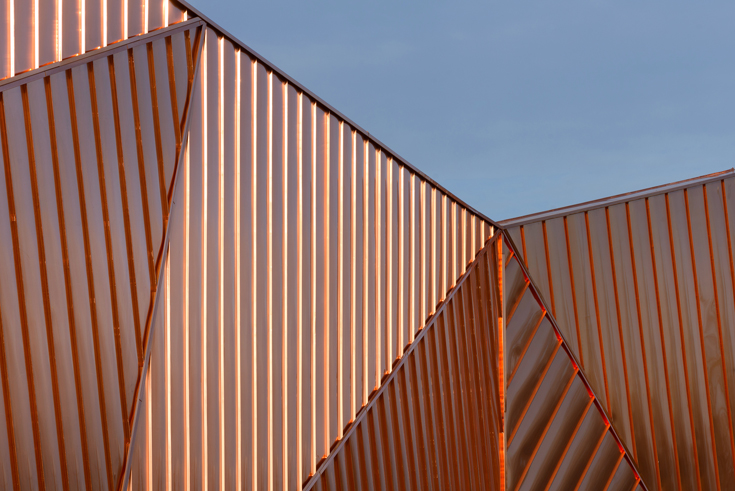
Photo: Tomasz Zakrzewski
The building's striking shape is primarily meant to awaken curiosity, and came about when the architects cast around at the design stage for a creative interpretation of the town's name, which means 'flame'.
Built at a conspicuous site surrounded by heavily frequented road, including the town's main approach road, the pavilion's free shape puts the irregularly shaped piece of land to optimum use.
As such the building consists of three massive reinforced concrete elements and glazed spaces between that form the entrances to the pavilion. The structure primarily provides information about current projects in Zory and its latest town planning efforts, not least as a way of attracting investors. The pavilion also contains a tourist information bureau, a communication centre and an exhibition space in the basement. This lower level came about as the result of a development at the construction phase, when it became apparent that the whole of the earth would have to be removed. Making a virtue out of necessity, it was decided to complement the room programme with a basement level.
The metaphor of fire influenced the material that was chosen to clad the reinforced concrete facades – namely copper. To prevent patina from forming on the copper and dulling it, the metal was provided with a special HDP (High Durable Polymer) colour coating. The façade gleams and glows in every weather as a result, and while it attracts attention at any time of day it is above all at dusk that it shines and shimmers in reflection of the lights of passing cars.
