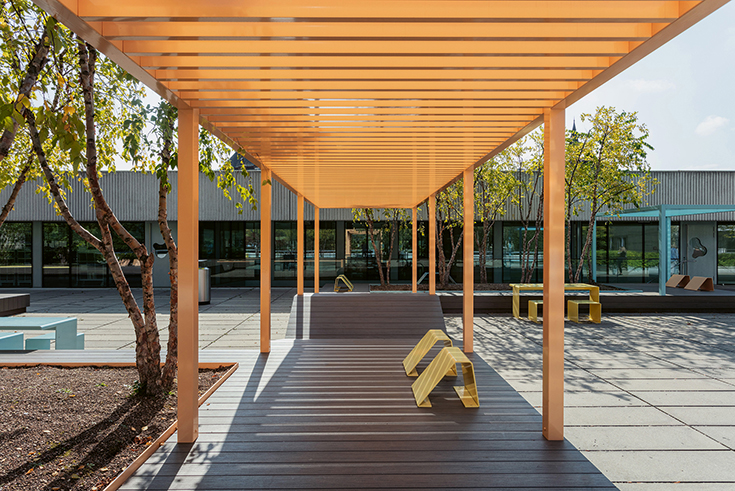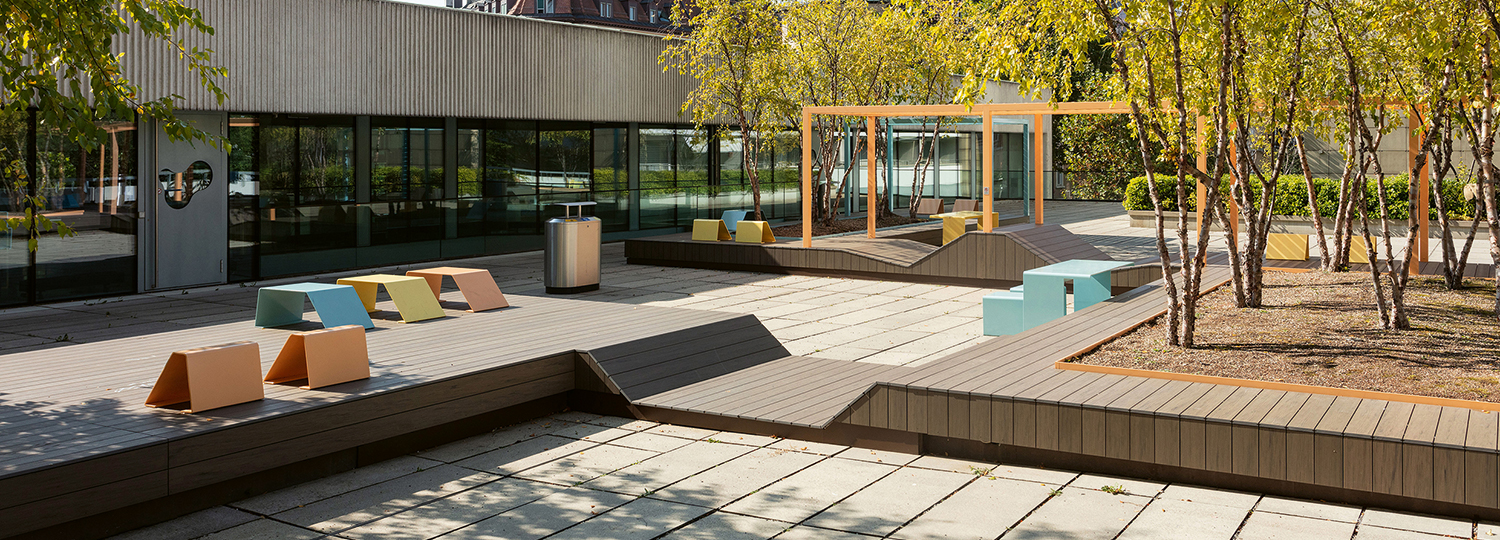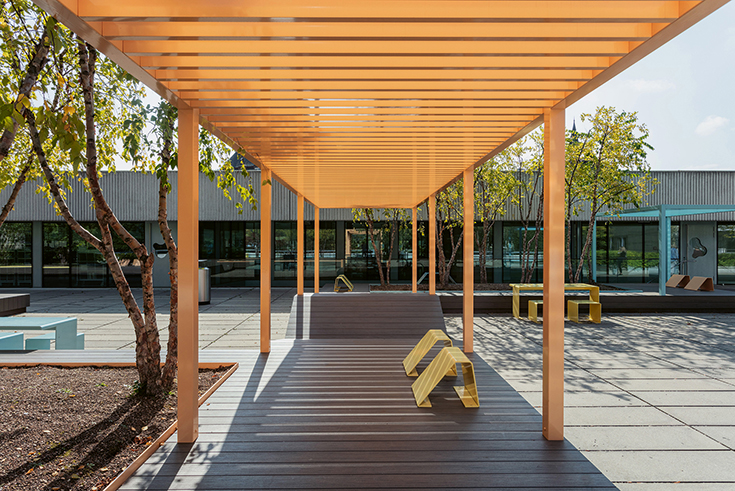Zurich Courtyard Design

The Lochergut housing estate in Zurich has been the subject of debate since it was first occupied in 1966, with many considering it is too dense, too big and ugly. Six high-rise buildings, each 62 metres high and surrounded by busy streets, include a total 346 apartments.
Now the inner courtyard has been transformed into a meeting place for the more than 600 tenants. The redesign was realised by Swiss company Dyer-Smith. To create a central gathering place, planners converted the courtyard into a meeting space based on a Japanese garden. Deceuninck’s Majestic Massive Pro decking system was installed over an area of 100 m². The substructure is made of aluminium and, thanks to the height-adjustable swivel feet, is also suitable for the sloping elements of the decking.
For more information, see:
www.deceuninck.de/en-gb

