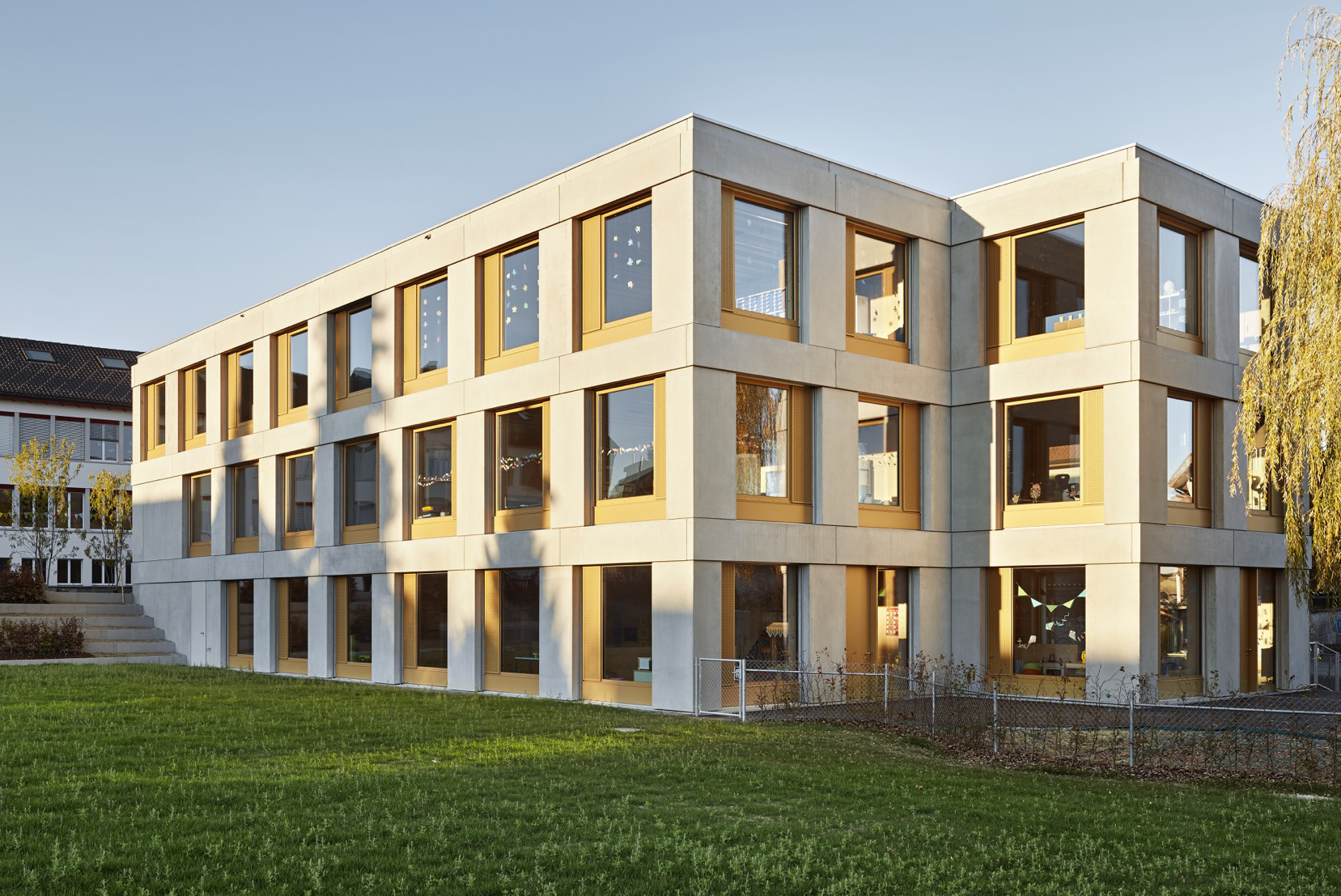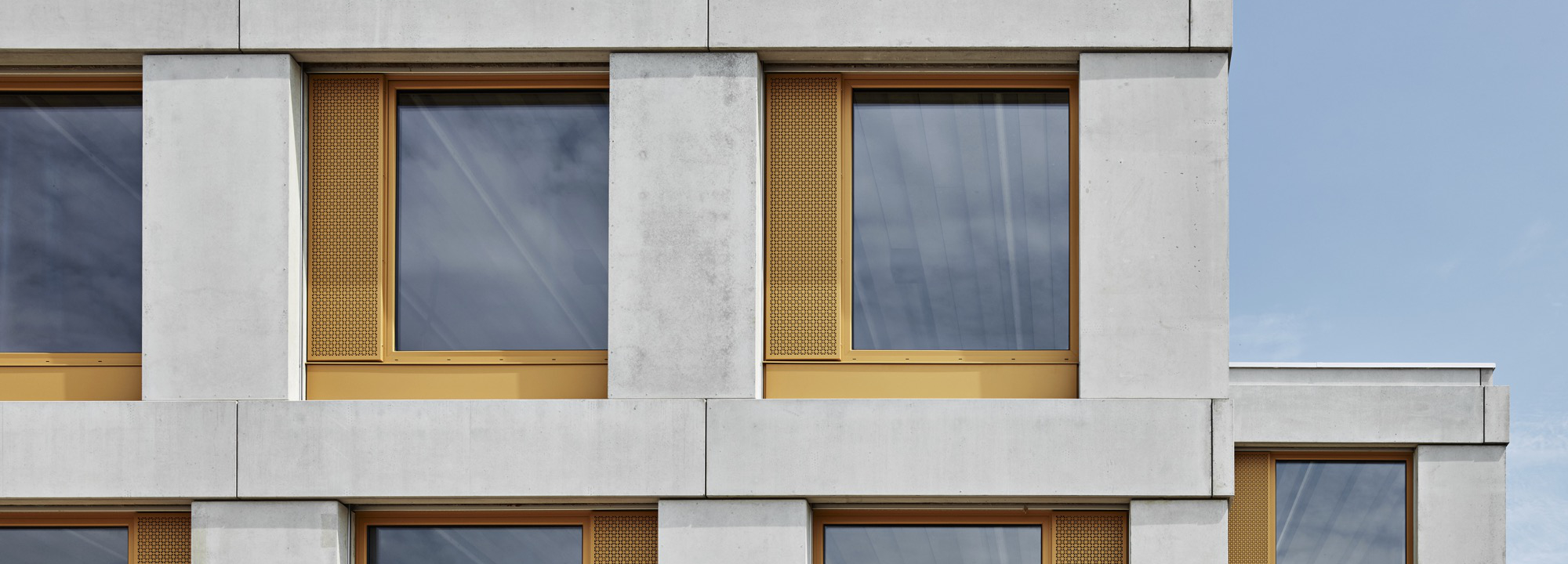A Canon in Wood and Concrete: Primary School and Kindergarten in Täuffelen

The historically protected building, a typical example of functional 1930s-style Swiss architecture, stands in the centre of the village of Täuffelen. At the edge of the lot, the new building by Morscher Architekten now complements the existing structure. Along with the schoolhouse and gymnasium, it frames the recess yard. In terms of urban development, the ensemble continues the shape and dimensions of the rest of the village.
The cubature of the old schoolhouse is echoed in the extension, which symbolizes the equality of the two buildings. Both were erected using solid-structure building techniques. The new building features a repetitive façade of prefabricated concrete elements whose sculptural shape creates fascinating plays of light and shade. Arranged as a cohesive grid, the large windows allow daylight to stream inside.
The simple expression of design and materials is continued indoors. Cool surfaces in exposed concrete work with the warm, wood hues of the ceilings, walls and fittings to produce a tranquil working atmosphere. All the necessary technical installations are hidden in the interstitial spaces of the ribbed concrete ceilings; this keeps the appearance of the rooms free of distractions.
Thanks to new fire-protection standards, the architects were able to avoid single-purpose corridors here. Rather, the teaching areas of the primary school can now be accessed via furnished, usable spaces. This has made it possible to create open, expansive group rooms adjacent to classrooms with daylight from two or three sides and a view of the Bern lakeland.
The slight slope of the terrain gives two storeys direct access to the outdoors. From the schoolyard, the primary pupils enter the foyer on the first upper level. The ground floor below, which is home to the kindergarten, adjoins a garden.

