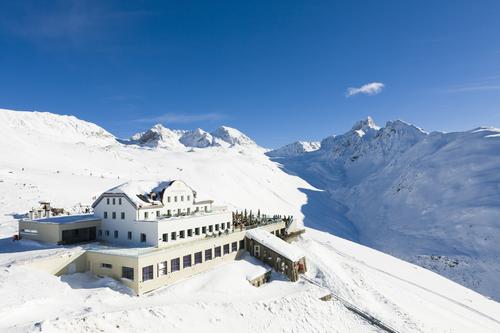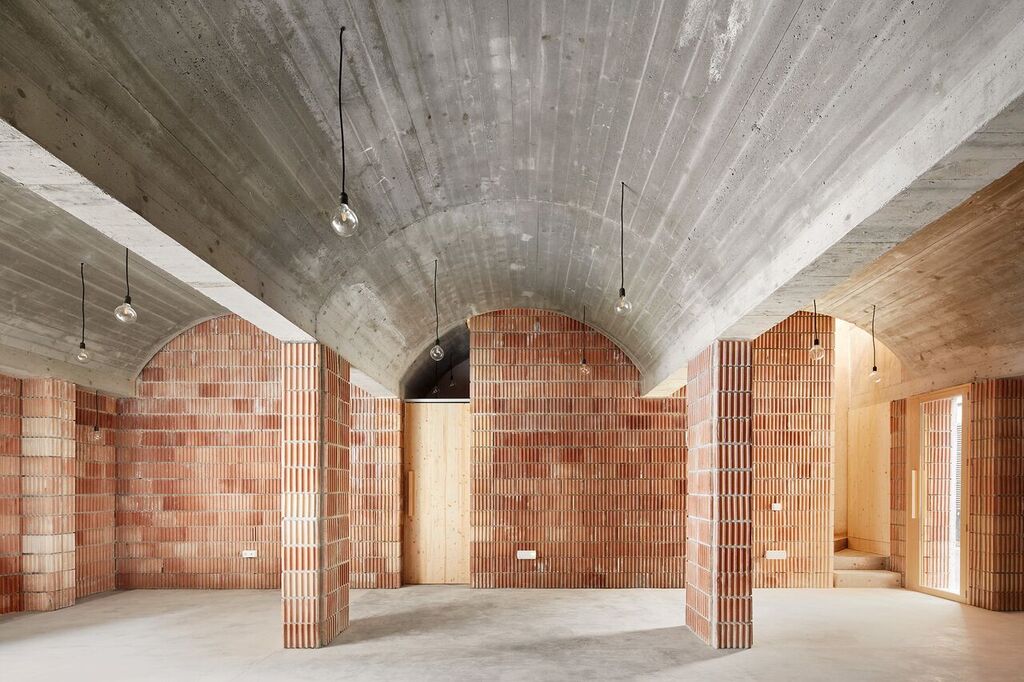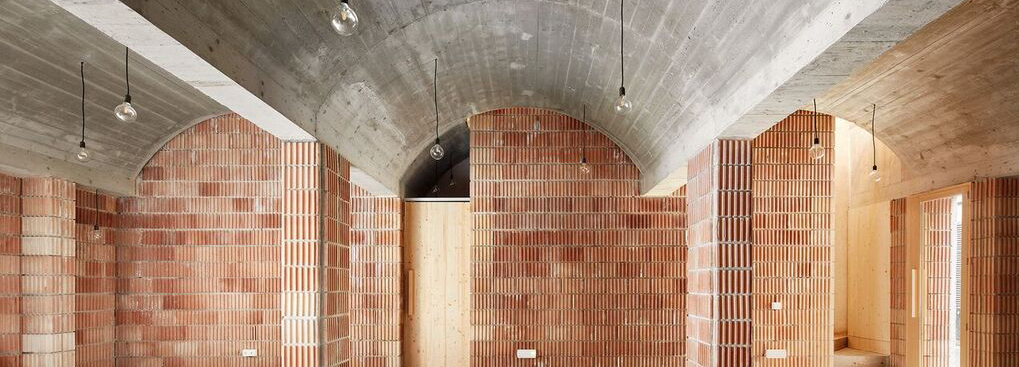A Contemporary Witness: Municipal Archive by Aulets Arquitectes on Mallorca

Surrounded by the historical buildings of Felanitx, the new archive fits into its place at the centre of this Mallorcan town. Here, the view is determined by structures built using various methods and materials. These buildings are characterized by overlapping lots, inner courtyards, terraces and walls. On a small parcel of land, Aulets Arquitectes have designed the municipal archive as a two-storey edifice with a patio. Like the neighbouring buildings, the streetside view of the archive appears closed, even sealed off, apart from the entrance and a small window. Only a glass seam joining the wall and roof interrupts the plastered façade to reveal the public nature of the building.
Inside, Aulets Arquitectes have developed the municipal archive over about 200 m². While the light-sensitive books are kept on the ground floor in the space around a meeting room, the upper storey is an indirectly lit area for diverse types of documents.
Five different materials and crafts refer to the history of Felanitx. The lower level is transversely spanned by three barrel vaults. These are made of exposed concrete and borne by brick uprights. Some of the side walls of red insulating brick extend into the upper level, which is reached via a lateral stairway and represents the second section of the archive. Because of the glazed bands facing the street and patio, the wooden gable roof seems to float above the room, creating a bright, airy impression. Lime-plaster walls and ironwork in the form of railings and joining elements for the roof construction round out the material palette.


