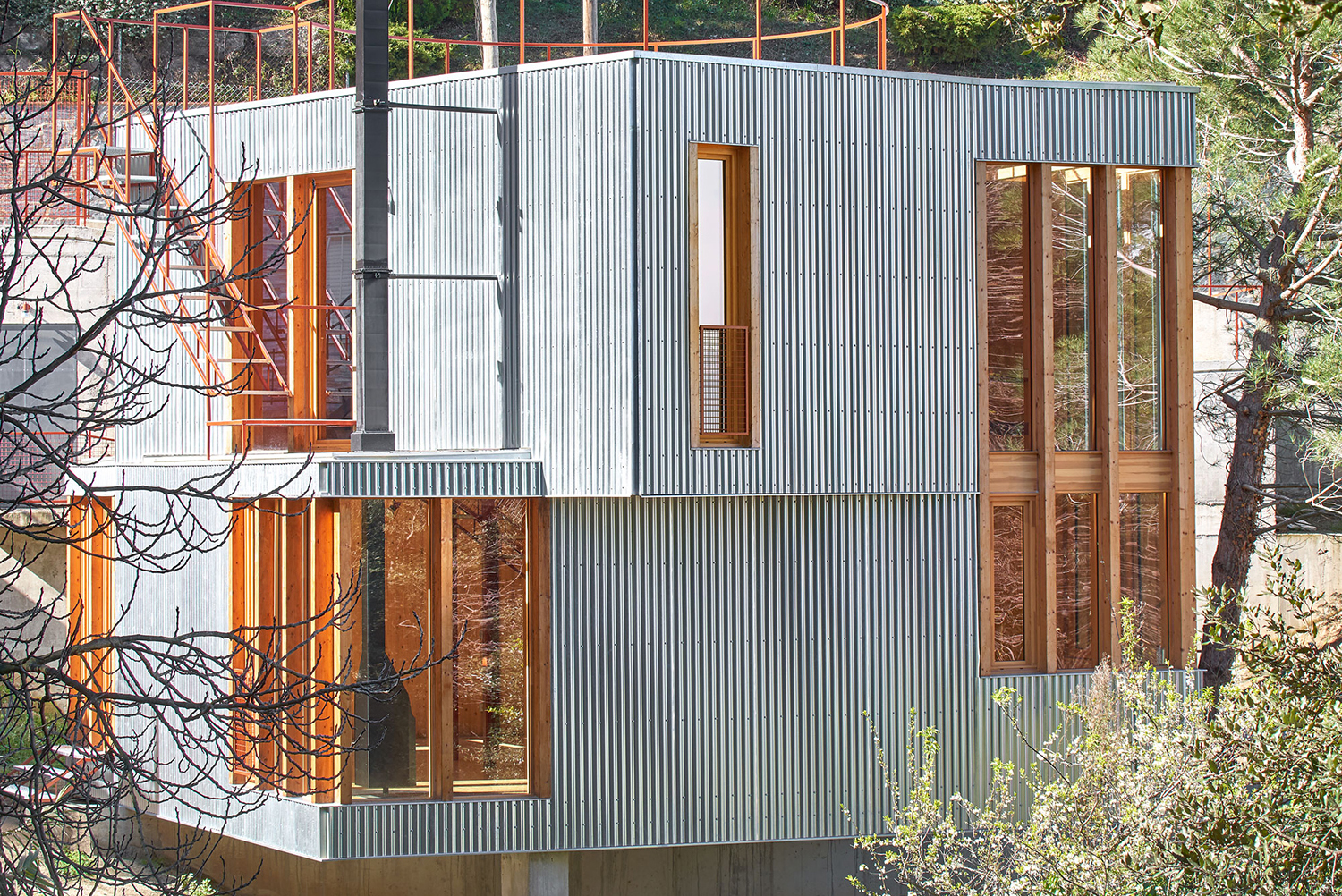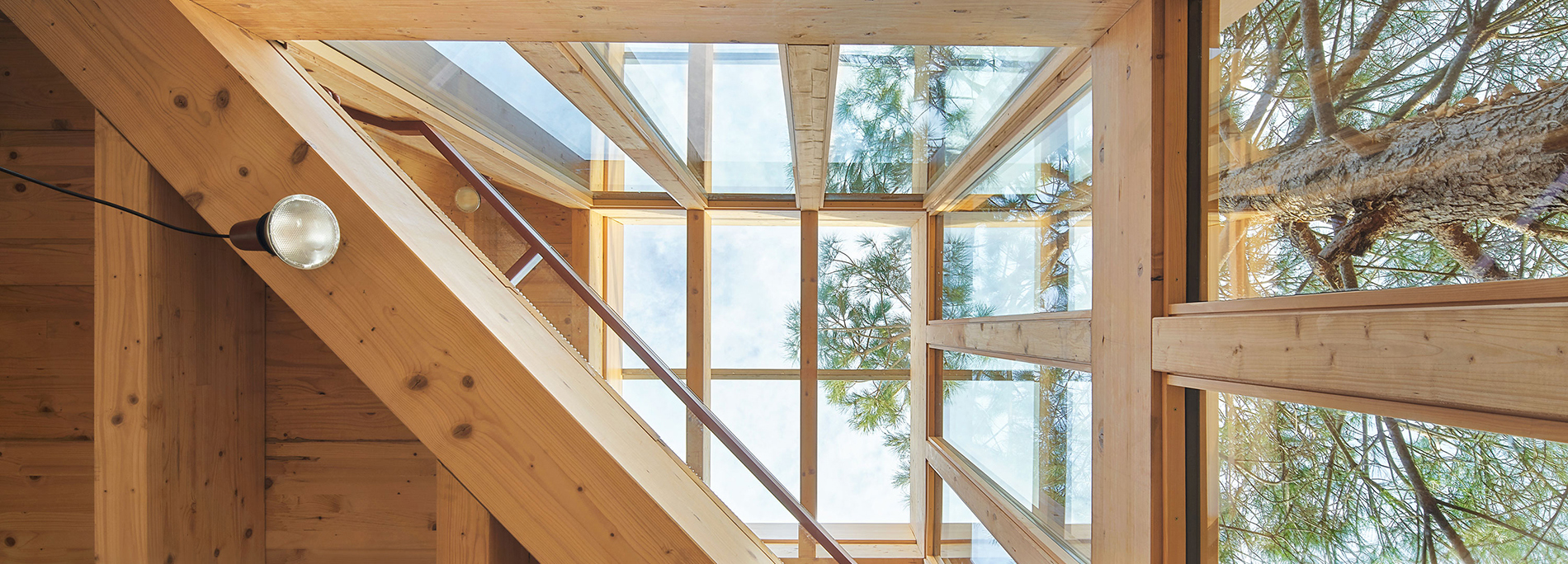A Sun-Catcher in the Pine Forest: House in la Floresta by Arquitectura-G

La Floresta belongs to the small city of Sant Cugat, which lies on the northern slope of the Tibidago Hill near Barcelona. The contrast could hardly be greater between the densely built centre of the Mediterranean metropolis and the scattered settlement in the sparse pine forest, where single-family dwellings seem to follow quiet, serpentine streets with no particular development plan.
The new building by Arquitectura-G replaces the dilapidated 1960s-era house of the clients’ parents. It now serves its owners as a weekend residence, which explains the reduced spatial program. A concrete base and a few protruding concrete supports on the valley side have replaced the natural stone walls on which the old house once stood. For the new, two-storey structure, the architects decided in favour of a wood construction. The upper storey is offset to the ground floor and turned so that the open living space on the lower floor offers many different views of the forest canopy through glazed roof areas. In many places, grating balconies provide access to the outdoors. Furthermore, the wood-covered flat roof can be used as a terrace.
Only three colours - wood, metallic silver and oxblood - characterize the extremely reduced material palette. The inside and outside views of the house are radically different: inside, the plywood are unclad; outside, the have been covered with 10 cm of insulation and corrugated metal sheeting. For the ribbed ceilings, the architects combined slender plywood panels with joists of pine laminated timber. The railings, the steel supports on both sides of the stairway, the fronts of the kitchen counter and the mosaic tiles in the bathroom - which have been kept tone on tone in dark red - add a welcome counterpoint to all the wood.

