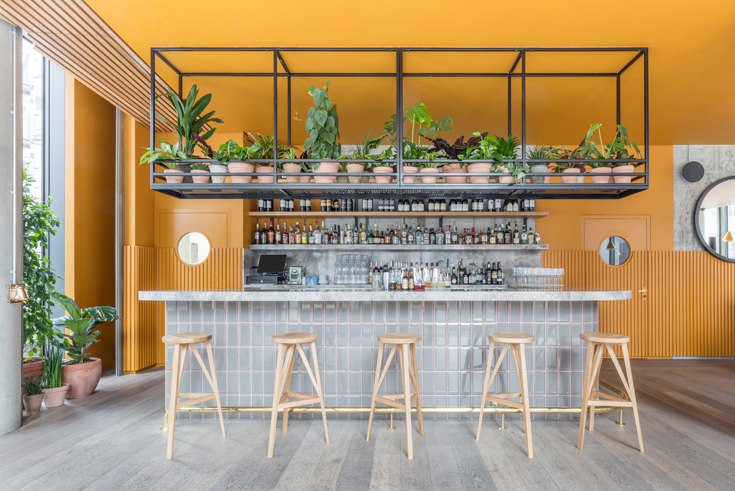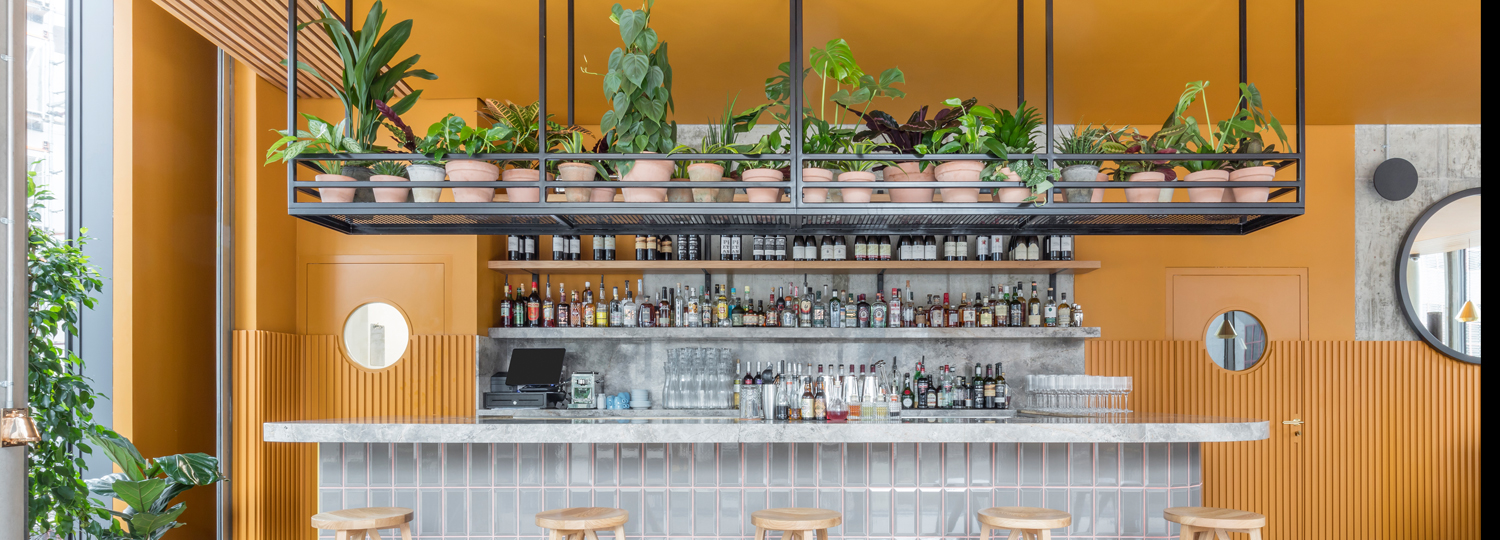Croissants and Cocktails: Flexible Restaurant by Grzywinski + Pons

Enjoy a quick morning croissant with fine coffee as you glance through your emails and wake up in peace. The terrace offers a good view of the hustle and bustle on the street. Your neighbour stops by unexpectedly, and a short conversation ensues; you sit closer together and have another coffee. As you talk, it starts to rain, but there is still plenty of space inside. Your laptop needs power. Happily, there is an outlet right next to your table. At lunchtime, a few colleagues may join you; so the gathering grows. A broad spiral stairway of burnished steel leads to the upper level, where two tables are hastily pushed together and the group can spend their lunch break together in a tranquil atmosphere.
Treves & Hyde definitely focuses on coffee, dining and cocktails. However, the architecture of the restaurant enables a more extensive concept. The architects say: “We postulated that while guests might feel comfortable working or socializing in a space seemingly appropriate for dining, they could feel less at ease dining in an environment geared towards co-working.” Therefore, the two-storey space is clearly designed as a restaurant with enough room to flexibly arrange the tables.
High-Quality Materials, Cheerful Colours
Large areas of the 130-m² restaurant are glazed, so the space is flooded with light during the day. The materials make the most of this quality. The glazed tiles on the bar, the polished natural stone and the brass that appears again and again all gleam in the sunlight. The cloth covers for the benches, the wooden flooring and furniture present a soft, matte contrast. The orange on the walls is vivid, but the colour scheme is not particularly elaborate. As the orange expresses itself at the end of the stairway balustrade and in the furnishings, it creates an identity for the inviting, pleasant atmosphere at Treves & Hyde. Furthermore, some of the walls are not completely painted, revealing exposed concrete that complements the rich colour.
The space devoted to plants is particularly striking. A shelving unit of blackened steel hangs above the bar, taking up its entire length. The shelves are home to a diversity of houseplants in antique-looking terracotta pots. Along with the plants, various luminaires jut into the room. A suitable model was chosen for every area of the restaurant; some are dramatic, some functional, yet all develop from the existing spectrum of colours and materials. Over time, wear and patina will add even more character to this special place.

