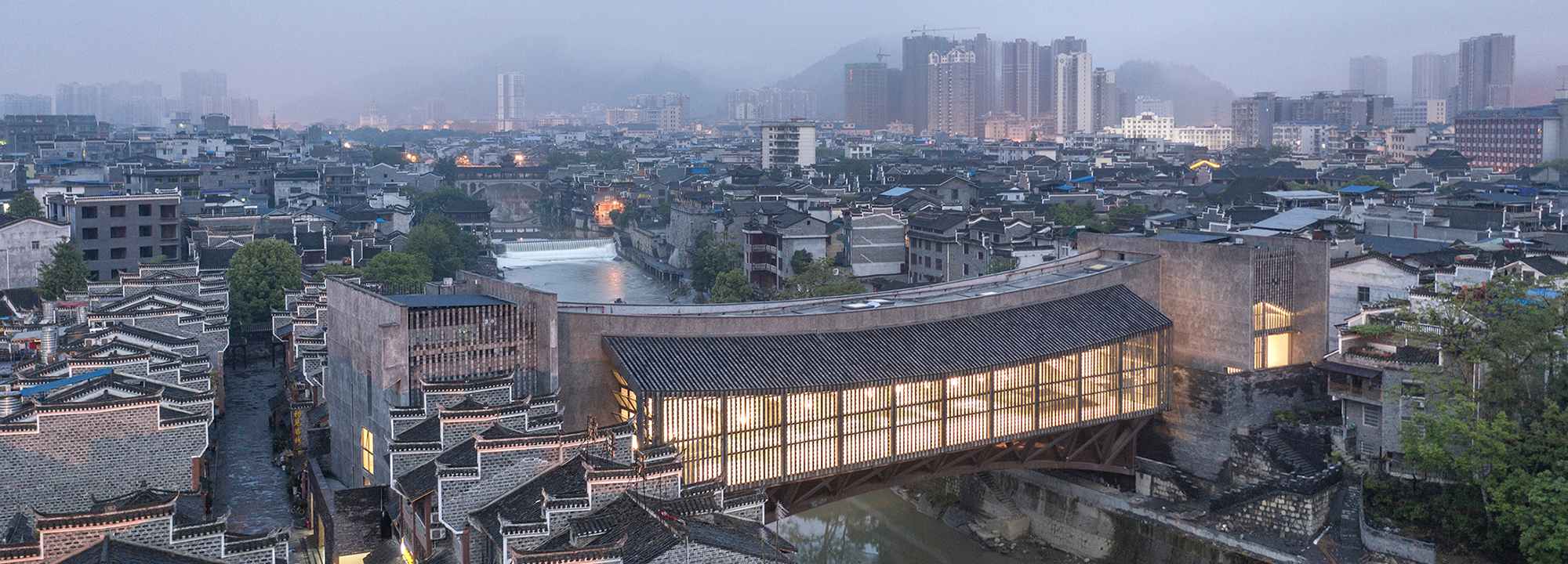Cultural bridge: Art museum in Jishou

The Jishou Art Museum in the county-level city of the same name in central China goes back to an endowment made by the well-known Chinese painter Huang Yongyu. The city administration originally wanted the building to be sited in a development area outside the city, but the architects at Atelier FCJZ suggested placing it in the heart of Jishou's historical centre. Their goal: Instead of necessitating a pilgrimage to see art, a place of everyday life was to come about, one that would enable people to integrate enjoyment of art on their way to work, to school or the shops.
The building takes up the old Chinese tradition of covered bridges, which apart from fulfilling the function of transport links were also social gathering spots and places for commerce. The lower level of the museum building is supported by a trussed steel arch, and forms an open pedestrian bridge over the Wanrong river. The enclosed upper level, on the other hand, is based on a concrete structure and contains the museum proper. At the same time an immense box girder in site-placed concrete spans the river separately from the steel bridge girders, housing the museum's picture gallery. Walls faced in expanses of glazing enclose a spacious hall for temporary exhibitions. A brise-soleil mounted to a metal substructure in front of the glass and featuring ash-grey roof tiles protects the rooms from sunlight and agreeably merges the large-scale museum building into the context of the old quarter.
The end walls are integrated with the fronts of row buildings containing restaurants and shops and rise quite considerably above their neighbours. To make the change in style not appear overly drastic, the architects gave the museum facades a grey rendering containing an admixture of fine gravel. The base walls are clad in rough-hewn stone in dark grey.

