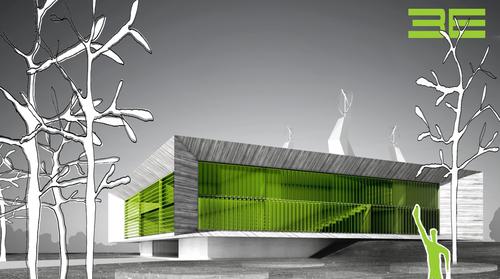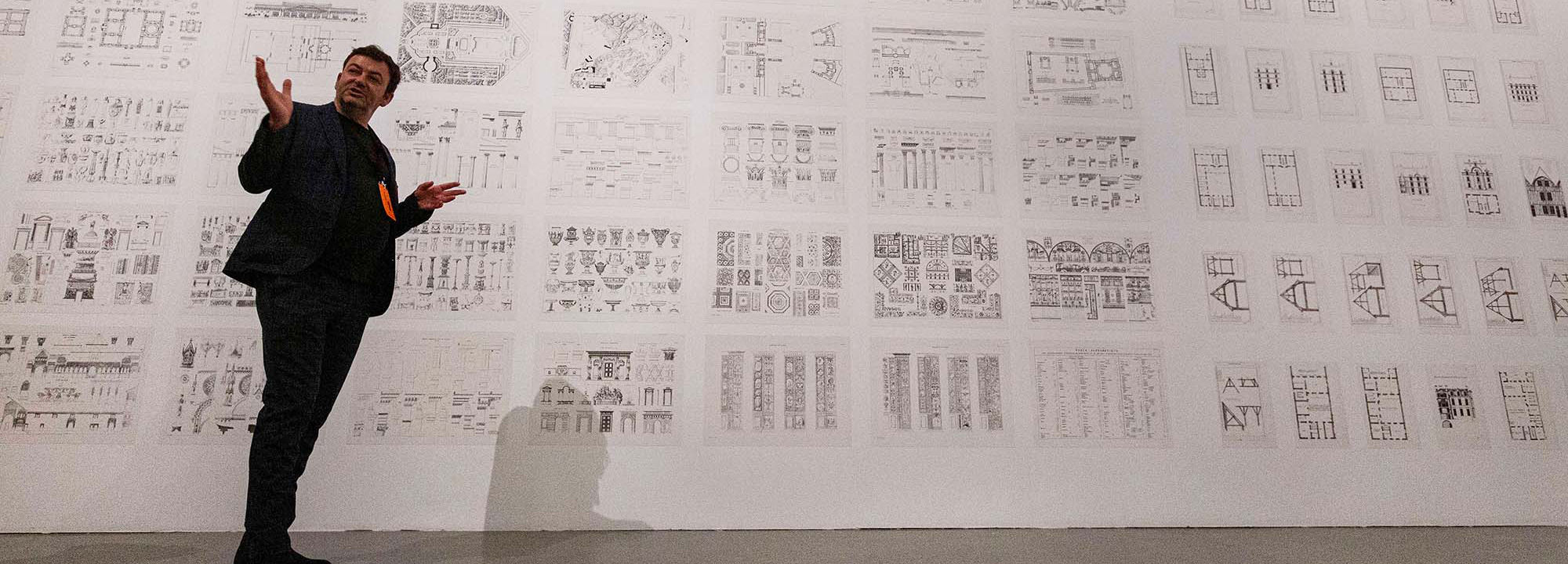The Poetics of Reason: Architecture Triennale in Lisbon

The curators approach these far-reaching, abstract subject areas with academic systematics: studies and comparisons in the form of drawings, photos and models predominate. While critical, socially relevant topics may be few, visitors will nonetheless receive extensive, compelling insight into university research projects. A close examination of the collected works, some of which have appeared in book form, is worthwhile.
Economy of Means
At MAAT - the Museum of Art, Architecture and Technology, located in a former power station in Belém - Éric Lapierre is showing what he conceives as the “economy of means”. He describes the practice of limiting things to their essentials as “the DNA of good form”. Along with his students, he devotes five chapters of drawings and models to the following topics: the economy of repetition, the void, the means, the material and the process. In this case, repetition can be understood in the typological sense; Lapierre thus presents, first and foremost, building plans that have crystallized into proven models. Consistently prepared on the same scale, these reveal interesting parallels that extend beyond eras and national borders. In a similarly analytical way, he displays a collection of plans for support-free spaces as the typology in the collection that is timeless in terms of its widespread desirability. On the topic of economy, one question looms large: how small may it be? Apart from tiny dwellings the exhibition focuses on projects by the Surrealists, such as pictures by Magritte and Marcel Duchamp’s Museum in a Box. At the end, the exhibition is entirely devoted to the third dimension. In the tried and tested way, models of minimalistically designed buildings on the same scale are arranged in rows, and visitors can be amazed by a model prepared according to plans by the architect Philibert de l’Orme, who as far back as the Renaissance conceived a system of small-scale, wooden elements in order to enable the economical construction of large structures as well.
Agriculture and Architecture: Taking the Country’s Side
For many years, philosopher and historian Sébastien Marot has been researching architecture and landscape. The results of his studies are now being presented at the Garagem Sul, an old underground parkade located beneath the Centro Cultural de Belém. This spatial installation, which features hanging panels and a timeline of the history of agriculture, transforms the large, low space into a picture landscape that visitors wander through as if it were a forest. The drawings in the timeline clearly illustrate how agriculture and architecture have developed together and alongside each other over time, exerting mutual influence. From the earliest settlements to the Industrial Revolution, urban exodus, rural depopulation to future perspectives of ecological models, all trends are shown on the panels. It is well worth taking a close look at every panel, for bizarre analogies of both agricultural and representative building details are revealed, just as the consequences of ecological overexploitation and monoculture are analysed. The exhibition covers all disciplines: building, history, politics, ecology and agricultural science all contribute. This potpourri is connected by its chronological arrangement and subject areas. The end of the exhibition features a circular object that Marot describes as a “compass”. Four large drawings illustrate visions of the future of the city and countryside: will green zones and urban spaces juxtapose, integrate vertically or interweave horizontally?
Inner Space
At MNAC, the Museum of Contemporary Art, which is located in a renovated former monastery building, Italian curators Fosco Lucarelli and Mariabruna Farbrizi take a look at the soul of the architect. What motivates architects to create buildings? What images do they carry within themselves, and what are their origins? The answer to these questions is a collage of various areas of work. Models, drawings, design objects, studies of nature from all eras and digital media come together here in a diverse mixture. In the truest sense of the word, the exhibition represents a brainstorming session on the topic of inspiration. On this journey into the architect’s world of imagination, the curators follow two parallel movements: the collective legacies of society and the inner world of the individual, which complement each other in the design process and are always influenced by the outer world. The exhibition comprises nine subject areas, from collective archetypes such as the Tower of Babel to inspirations from other disciplines like comic books or virtual realities, collage techniques as a way to generate ideas, the study of monuments as symbols of an age, and sketches and drawings as possibilities for visualizing concepts and designs.
What is Ornament?
Ambra Fabi and Giovanni Piovene have devoted themselves to the topic “What is Ornament?”. In the muscular block of Culturgest, the cultural centre of the Caixa Geral Depositos Group, it was not a matter of simply hanging the exhibits on the wall. Small-scale formats tend to get lost in the huge spaces here. This is why the architecture of this exhibition took some consideration. Richard Venlet has installed white walls, some of which are curved, to reduce the scale of the building to one more suitable to the show and guide visitors through the various subject areas. The stage is set by a series of architectural moulded shapes as sculptural elements from various epochs; these are compared in a loose collection. In the next space, the team presents columns in drawings and models. The show continues with walls as decorative objects or statically necessary features. In contrast, the exhibits devoted to the topic of patterns seem quite playful. Here, international artists have designed works expressly for this show; they represent a genre-spanning assemblage of patterns of all kinds, ranging from wallpaper to video clips. In the last space, fireworks bring light, urban living and the fourth dimension into play on the topic of “vessels”. It is worth watching the reworked film Ornamento e Delitto by Aldo Rossi, Gianni Braghieri and Franco Raggi, which was created in 1973 for the XV Triennale di Milano. This collage of film fragments from Italian classics, writings by Walter Benjamin and others, and architectural images ranging from Greek temples to Viennese art-nouveau buildings enables Aldo Rossi to seduce viewers into changing their perspectives. Starting from a pure observation of architecture, he depicts these both in words and film, thus transforming them from a protagonistic object of study into a backdrop in the vividly atmospheric genre of film.
Natural Beauty
At the Palácio Sinel de Cordes, located in the heart of Lisbon, Laurent Esmilaire and Tristan Chadney are exhibiting works devoted to the subject Natural Beauty. First of all, it is the beauty of the palace itself that captivates visitors with its dilapidated charm. With this backdrop, it was not difficult for the team to set the stage for the large-format architectural images by Tatiana Macedo. The focus of the show is a reproduction of a static model by Antonio Gaudí, which the curators have placed at the centre of the spatial sequence. Beneath the hanging system a low, round mirrored table effortlessly presents a visual reversal in the vaulting. The photos on the walls display a selection of well-known architectural projects more or less inspired, or characterized, by natural models. This selection is somewhat random; apart from the model by Gaudí, visitors see works by Jules Hardouin-Mansart, Jean Nouvel, Lacaton Vassal, Jean Prouvé and others. Analogies are drawn among works from various eras, such as Buckminster Fuller’s biosphere and the Prada boutique by Herzog and de Meuron. The axisymmetric organization of the exhibition arises from the plan of the palace. Consequently, the mirrored table reappears in the middle of the other spaces. Less obviously than the model, its end faces show several student works that have been created on the topic over the course of the triennale and were among the works under consideration in the final round of the Universities Competition Award.


