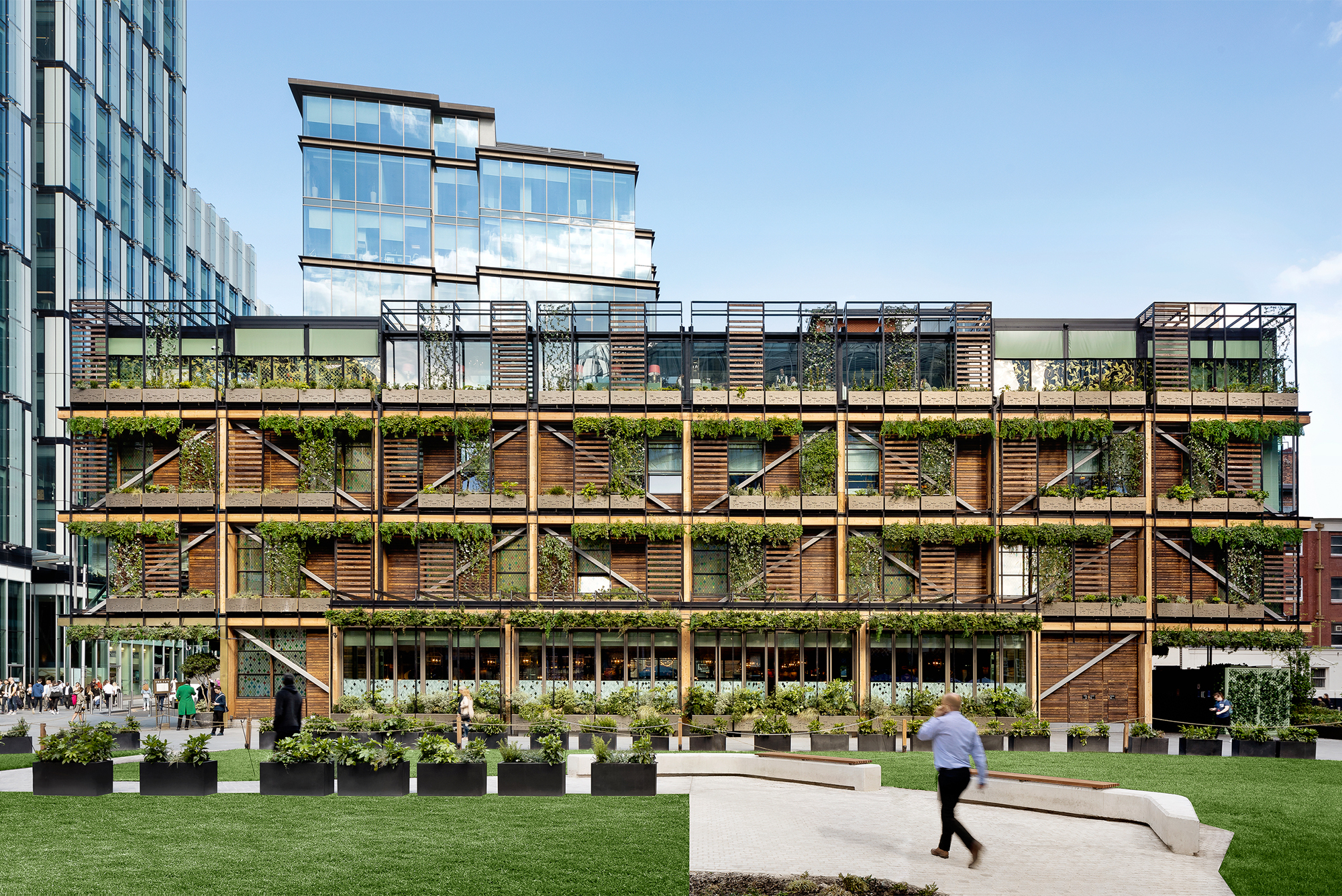Enveloped by Plants: Pavilion by Sheppard Robson

The development of Spinningfield, a district at the heart of Manchester, was inaugurated in 1997 by an investment company and completed over the following twenty years. Hardman Square is in the middle of this new area, which is dominated by office buildings. Until now, the open space was used for temporary pop-up bars and outdoor film showings. In order to find a lasting solution for the location, the investor commissioned the British studio Sheppard Robson with building a pavilion.
The block designed to counteract the office buildings comprises four storeys. The visible supporting structure, a skeleton of wood, was borrowed from the modular design of the office buildings, yet forms a warm contrast to the façades of glass and aluminum. As a nod to an earlier building designed for the same client, the pavilion on Hardman Square juts to both sides above ground level. Diagonal girders evince the loads that must be borne and interrupt the orthogonal structure of the surrounding architecture.
A restaurant occupies the 1,300 m2 space, which includes a rooftop terrace. Moreover, the square’s outdoor facilities have made it a public place of encounter and relaxation for the entire district. A coherent design connects the garden with the pavilion. A veil of plants lies over the building on a grid of trellises. Flower boxes fixed to the trellises have been ornamented with floral motifs. The crowning glory of this greenery is found on the rooftop terrace, where climbing plants, trees and pergolas form a sheltered open-air space for guests of the restaurant. Indeed, according to Neal Allen-Burt, a partner with Sheppard Robson, “The structure’s green skin underlines both physical and visual connections between the landscape and the building; greened façades, including that of the roof, link views from both the low and elevated positions.”
Further information:
Gross living area: 1208 m²
Costs: 5,8 Mio €
Structural engineer: Engenuiti
Building services: DSA Engineering
Cost consulting: Gardiner & Theobald
Landscape planner: Layer
Acoustics planner: Sandy Brown
Project management: Gardiner & Theobald
Contractor: BAM

