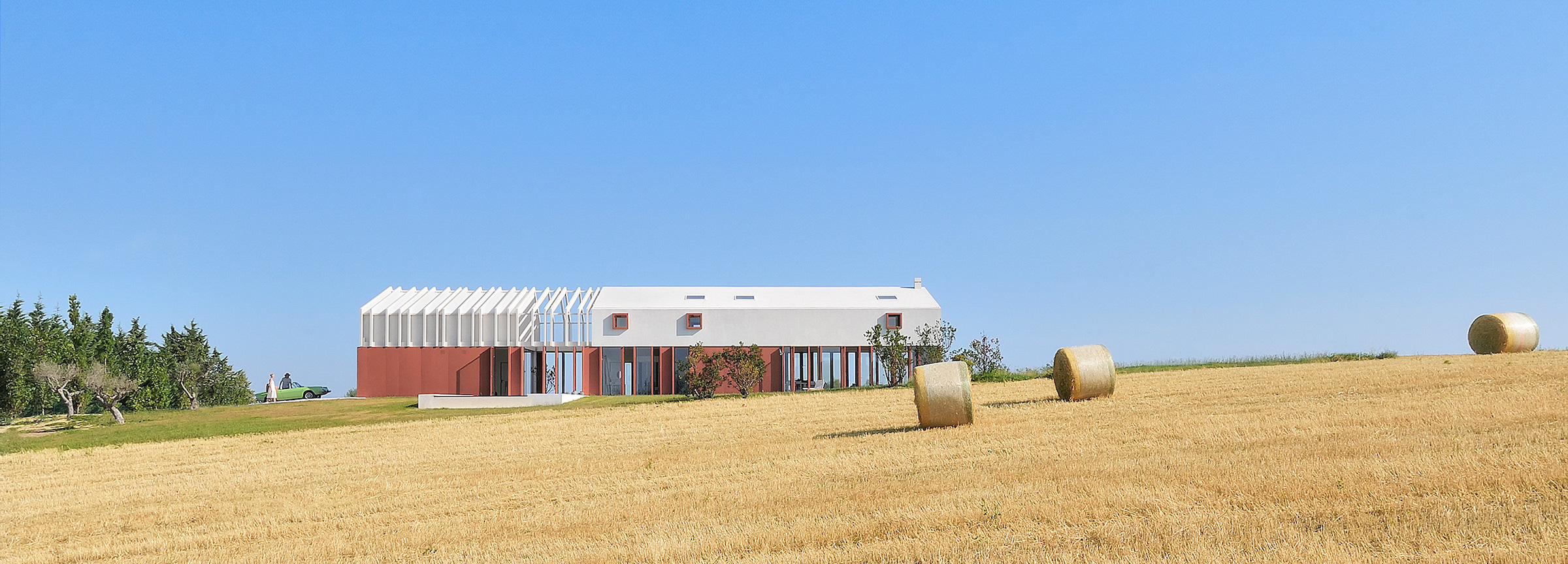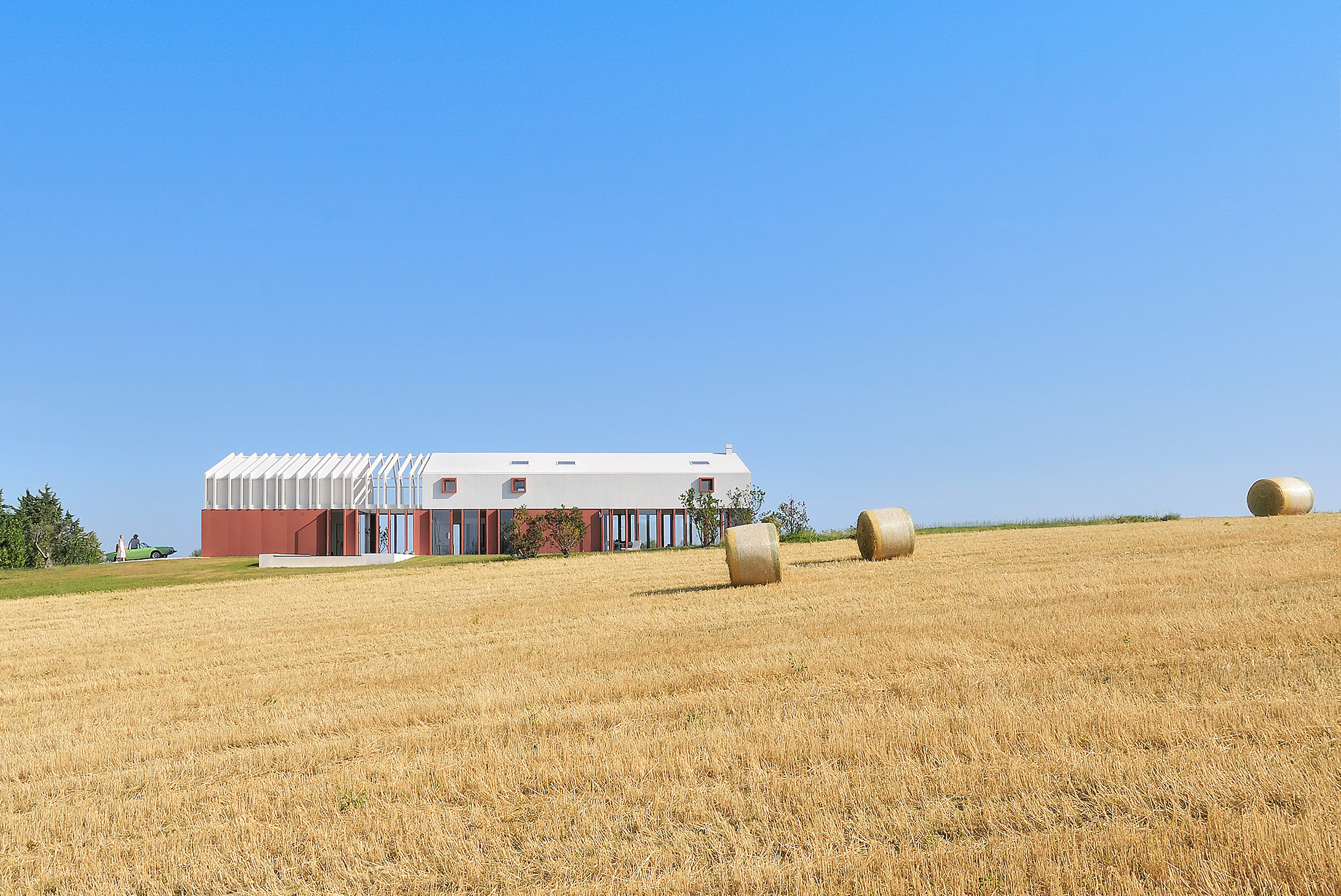Modern interpretation of traditions: Casa di Confine by Simone Subissati

“The idea was to create a seamless transition and blur boundaries in a break with conventions“, states Simone Subissati. His design unites traditional forms of rural construction with experimental approaches, in the process drawing on the clear structured forms of classical buildings in the vicinity. The luxury offered by the residence comes in the form of spacious rooms, a high degree of flexibility and carefully staged views of the expansive landscape, with the main focus being placed on serenity and simplicity rather than opulence and ostentation. The idea that led to this special atmosphere came about through Simone Subissati’s fascination with the area’s rural homes, where functionality pragmatically predominates over design. Their typical appearance has been translated by the architect into a contemporary form conscious of traditions yet distant from the original. A building without frills or sumptuous luxury.
A large portion of the two-storey built volume is open in character, meaning the space can be crossed from side to side. Much of the ground-floor metal façade with its dark-red coating can be opened, creating a direct connection between the living space and the surrounding countryside. Design elements like these make the volume light, airy and almost weightless in effect. The upper floor is likewise oriented to the outside with numerous openings, but instead of customary windows, use has been made here of so-called diaphragms, especially designed for the project and enabling surprising optical effects thanks to the ingenious arrangement of mirrors at the edges of the openings.
A minimalistic staircase leads from the generously-proportioned living area at the ground level to the upper floor, where the bedrooms and a further living room are located. The second living area is enclosed by a micro-perforated membrane that lets in natural light during the day while giving the building a luminous glow like an over-dimensioned lamp at night.
Thanks to the accomplished use of materials and the cross ventilation ensured by the numerous openings, the residence meets the ultra-low-energy house standards.

