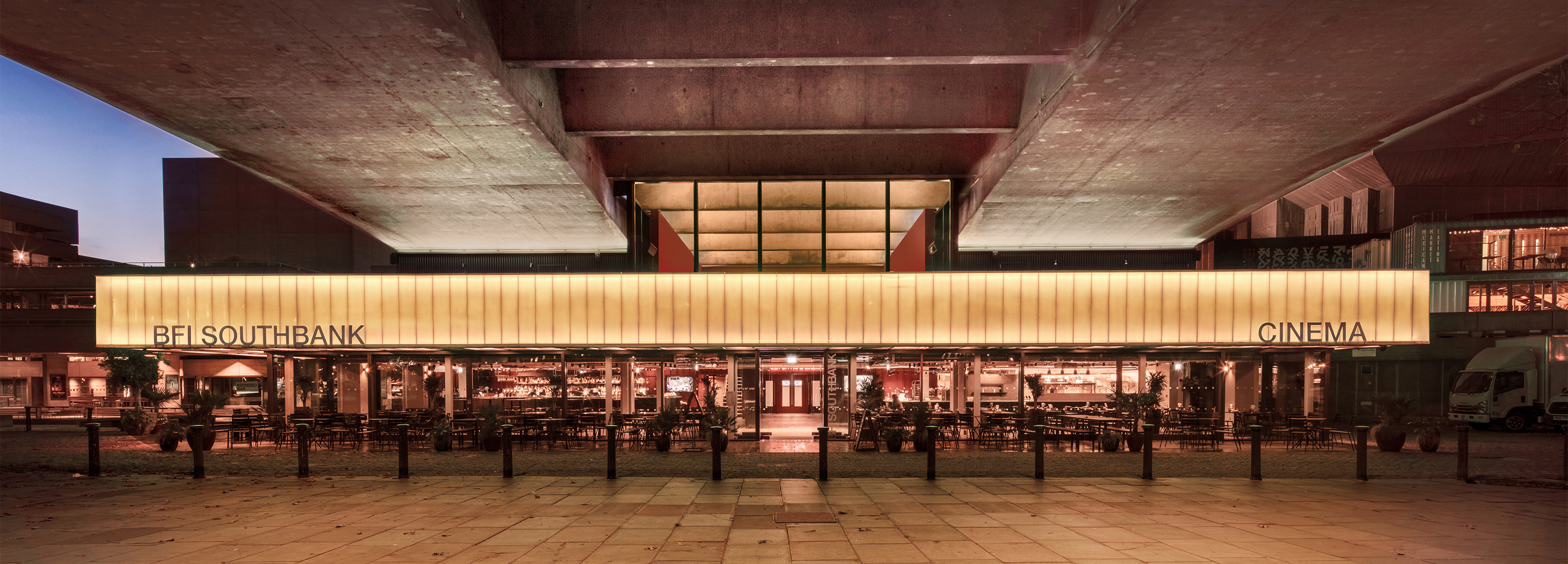New Life Beneath the Bridge: BFI Southbank by Carmody Groarke in London

The South Bank, which extends along the Thames from Westminster Bridge to Blackfriars Bridge, counts among the British capital’s most significant cultural districts. The National Theatre, the Royal Festival Hall, the Hayward Gallery, BFI Southbank and many other institutions are all located here. Indeed, BFI Southbank is almost certainly London’s most unconventional art-house cinema: called to life by the national British Film Institute at the beginning of the 1950s, it has made its home in a rather modest, low building underneath Waterloo Bridge since 1957. The design for the cinema was prepared by the architecture department of London City Council.
Over the past few years, the cinema has experienced phases of renovation and refurbishment intended to adapt it to modern standards. The last phase for the time being involves the refurbishment and expansion of the entrance on the banks of the Thames according to plans by Carmody Groarke. For this project, the architects have striven to achieve two aims: to give the BFI institution a greater presence in the urban context and to create a closer connection between its indoor and outdoor spaces. The first aim has been achieved thanks primarily to a new, cantilevered canopy above the entrance; it features a rooftop terrace and balustrade cladding in fibreglass-reinforced plastic. Inspired by classic movie-theatre top signs, it can be completely backlit in various colours. This “billboard” juts slightly to the front beneath the bridge, thus enhancing BFI Southbank’s visibility.
The renovation has enlarged the ground floor by around 100 m²; an Italian restaurant and other hospitality have moved in. The link between inside and outside is created both by large sliding glass doors at the entrance as well as a new glass façade on the upper storey. Upstairs, the transverse girders on the underside of the bridge top off the space as they can be seen, even from the ground floor, through an oculus in the ceiling. The difference in scale between the traffic construction and the interior of the lobby, which has been designed to more human proportions, is clearly perceptible.

