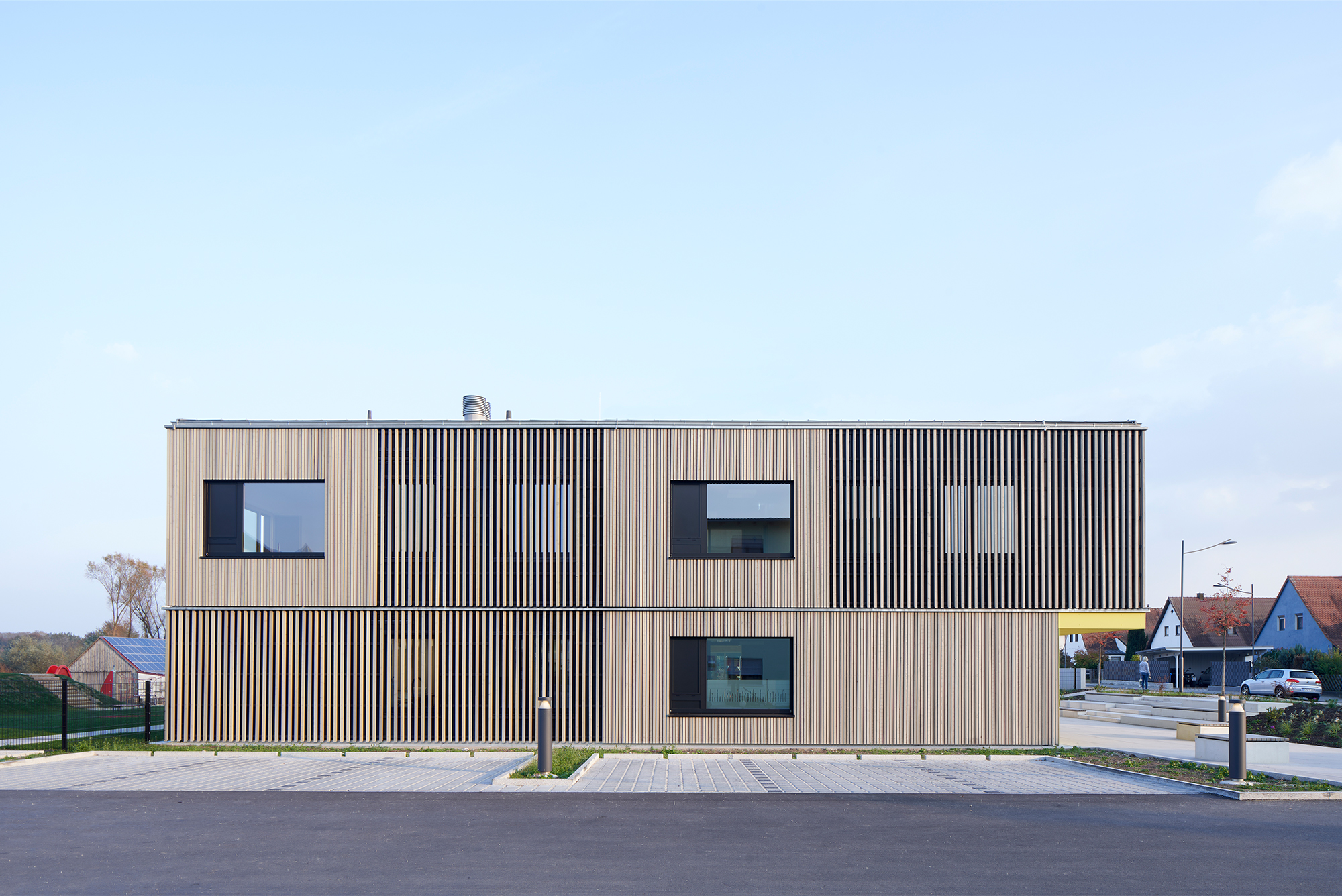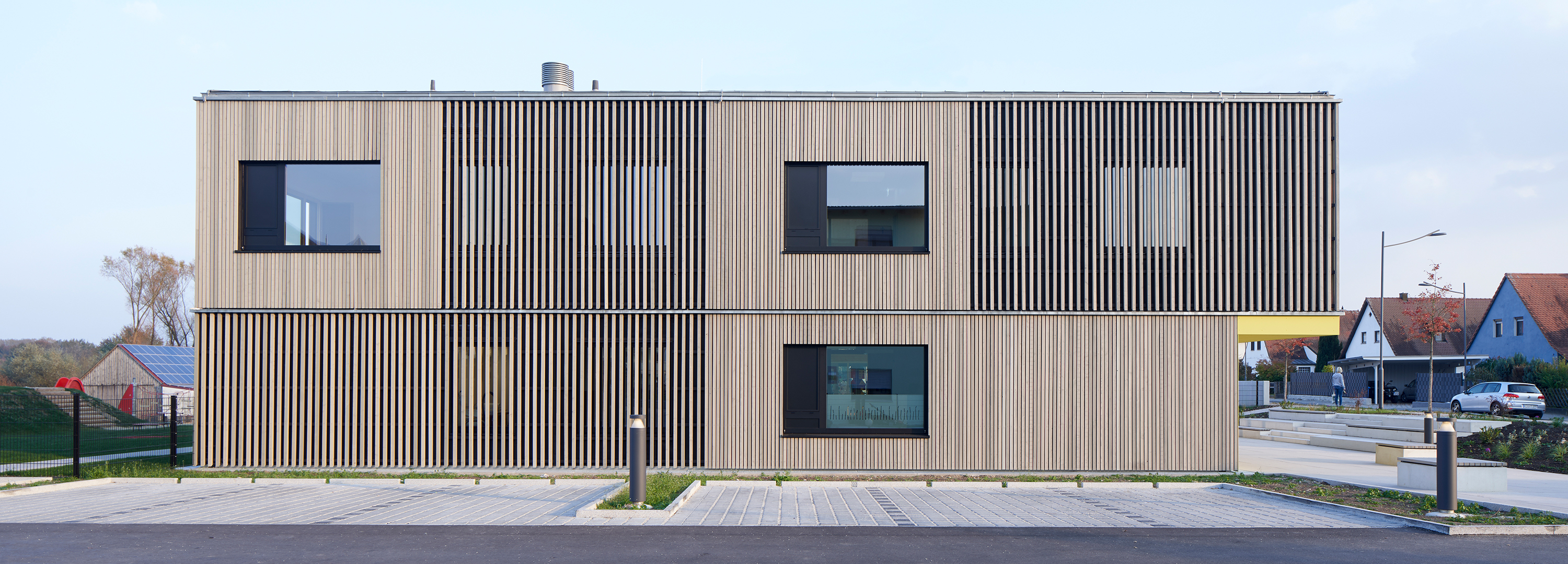Prize-Winning Solid Wood Construction: Kindergarten with Open Centre

The new, two-storey home of the Kindergarten St. Laurentius seems a bit ordinary: the exterior of the low cube is clad with light-coloured wooden slats arranged at differing intervals. The roof is so slightly sloped that it appears flat when seen from the road. The outdoor spaces continue in the same clear, nearly graphic style. Indeed, it is the many details used by Goldbrunner + Hrycyk Architekten that make this structure a playground for children, employees and parents alike. For instance, the upper storey juts slightly over the ground floor by the entrance, creating a narrow, covered forecourt. Thanks to the broad glass front, the entry path leads directly into the heart of the building. A spacious atrium, illuminated naturally via a skylight, acts as a link for all the kindergarten’s functions: it serves the children as a playroom; its niches invite kids to relax or climb. However, the integrated coatroom makes the space a distribution area at drop-off and pick-up times as well.
The angles of view through the atrium connect the four groups, two of which are accommodated on the ground floor and two upstairs. An open stairway leads upwards, where windows set into the balustrades allow even children a view of the communicative centre. All the walls and ceilings in the common areas are covered with wood. Light-green colour accents appear both on the floor of the atrium and in the entrance.
The Kindergarten St. Laurentius was erected using solid-wood building techniques; it has also achieved passive-energy standard. In 2018, it was awarded the Bavarian Wood Building Prize.
Further information:
Area: 756 m²
Gross area: 950 m²
Developement: Anna Hallermeier, Daniel Decius, Martin Goldbrunner
Engineers: Goderbauer, Landshut
Landscape architecture: Erwin Fröschl


