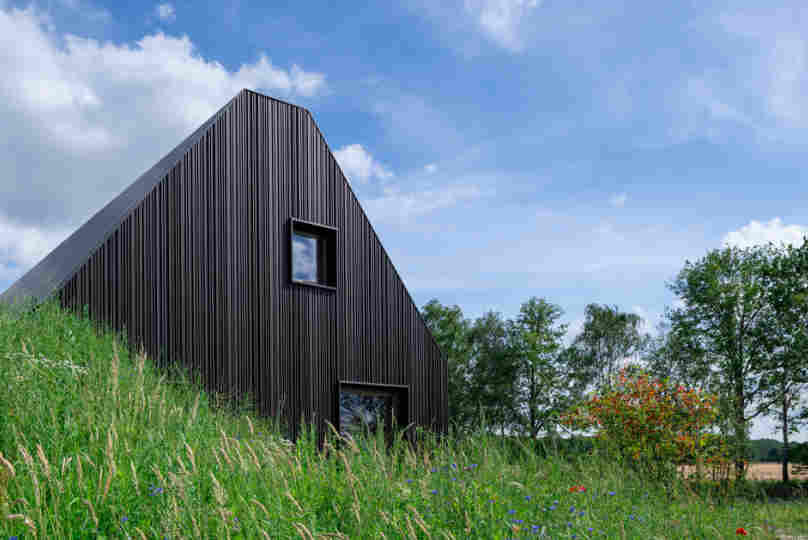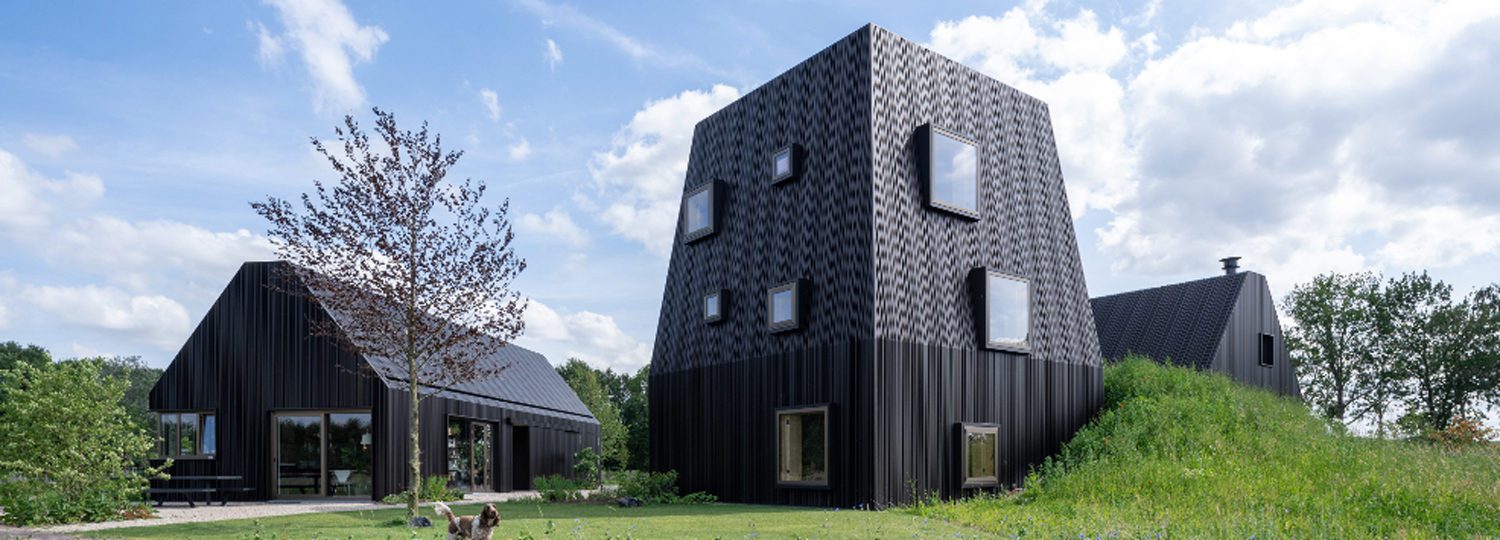Revisited typology: Villa Vught by Mecanoo

Mecanoo adopted a free and innovative approach to the historical typology as the basis for its design, taking the small settlement that traditionally makes up a ‚hoeve‘and interpreting it in the form of a residence for a complete family. The form language of the three volumes recalls that of Dutch gabled barns. One of the buildings rises upwards above its neighbours, thus setting an urban accent. The resulting ensemble re-invents the archetype of the villa, whereby the idea of a rural home in the heart of the countryside is what remains of a customary villa.
Anodized aluminium and even silver fir
Anodised aluminium shimmering in a dark bronze hue clads the buildings, whereby the facades appear to extend seamlessly onto the roofs. The windows have the appearance of superimposed picture frames capturing differing views for the interior. The outer cladding conceals a wooden substructure and the interiors are finished in European silver fir typified by its particularly smooth and even texture.
Functional organisation
The room programme is distributed within the three volumes. The parents sleep in the highest building, and the children on a floor above them, while a roof terrace at the very top offers far-reaching views of the surroundings. One of the two smaller barns features a living room, dining room and kitchen, and on the south-west side features a veranda that provides sightlines to the outdoor spaces. The other barn houses a garage, storage space and guestrooms. A particular use rounds off the concept, namely a cooking studio where workshops can be held.
Although the individual volumes are linked by a corridor concealed beneath a grassy mound, in visual terms the ensemble expresses the detached farmstead typology that determined its design.


