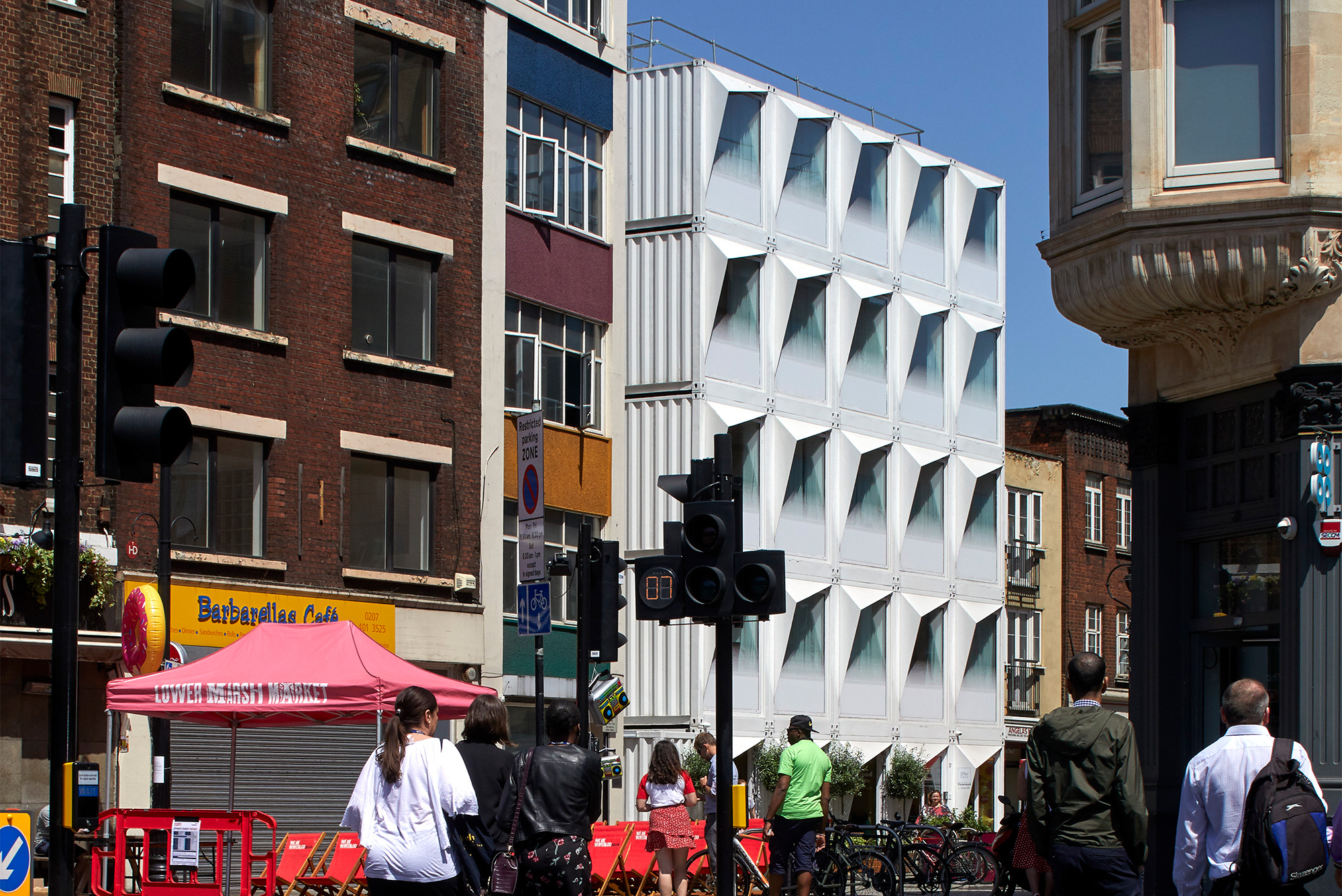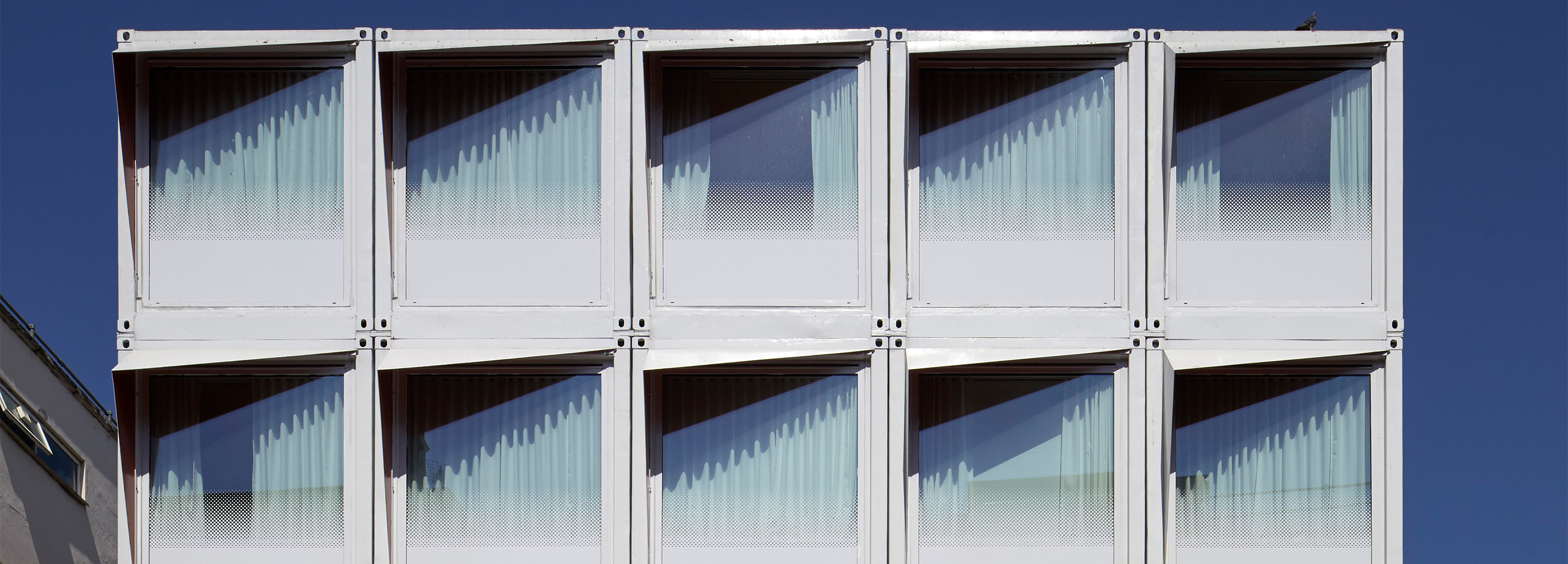Shipping container living: Hotel in London by Doone Silver Kerr

The Stow-Away Hotel blends in with the buildings in Central London’s Waterloo district and also close to the major Waterloo station located at its north. While the front façade is oriented to the street, the one at the rear provides views over to the London Eye. The architects have adapted the hotel to its urban surroundings, and in their search for a simple but robust means of construction decided on a structural system incorporating shipping containers.
The five-storey hotel is made up of five containers stacked five across and five high, with the depth of the building corresponding to the length of the repurposed modules. The ribbing typical of containers – and thus their former function – is clearly visible on the exterior of the building. The individual units are glazed at the front, opening them up to the street. The floor-to-ceiling windows have white fritting in the lower part for heightened privacy, and the front of each container is executed with a steel baffle element that which not only provides shade from the sun but also lends the façade a sculptural, almost crystalline effect. The orange undersides of the baffles recall the appearance of weathered freight containers on the high seas, and make an eyecatcher out of the small aparthotel.
While a communicative gathering spot is located on the ground floor of the Stow-Away Hotel, the higher storeys are made up of 20 containers, each accommodating an apartment accessed from the rear along external corridors. Indoor walls are lined with natural materials such as stone and wood, while rubber interlayers dampen the noise of the city as well as vibrations. The small apartments make the most of their minimal space without seeming cramped in effect. From a kitchenette and bathroom to a bed with an upholstered backrest for use during the day as a sitting space, all amenities are provided for living, working, eating and sleeping.

