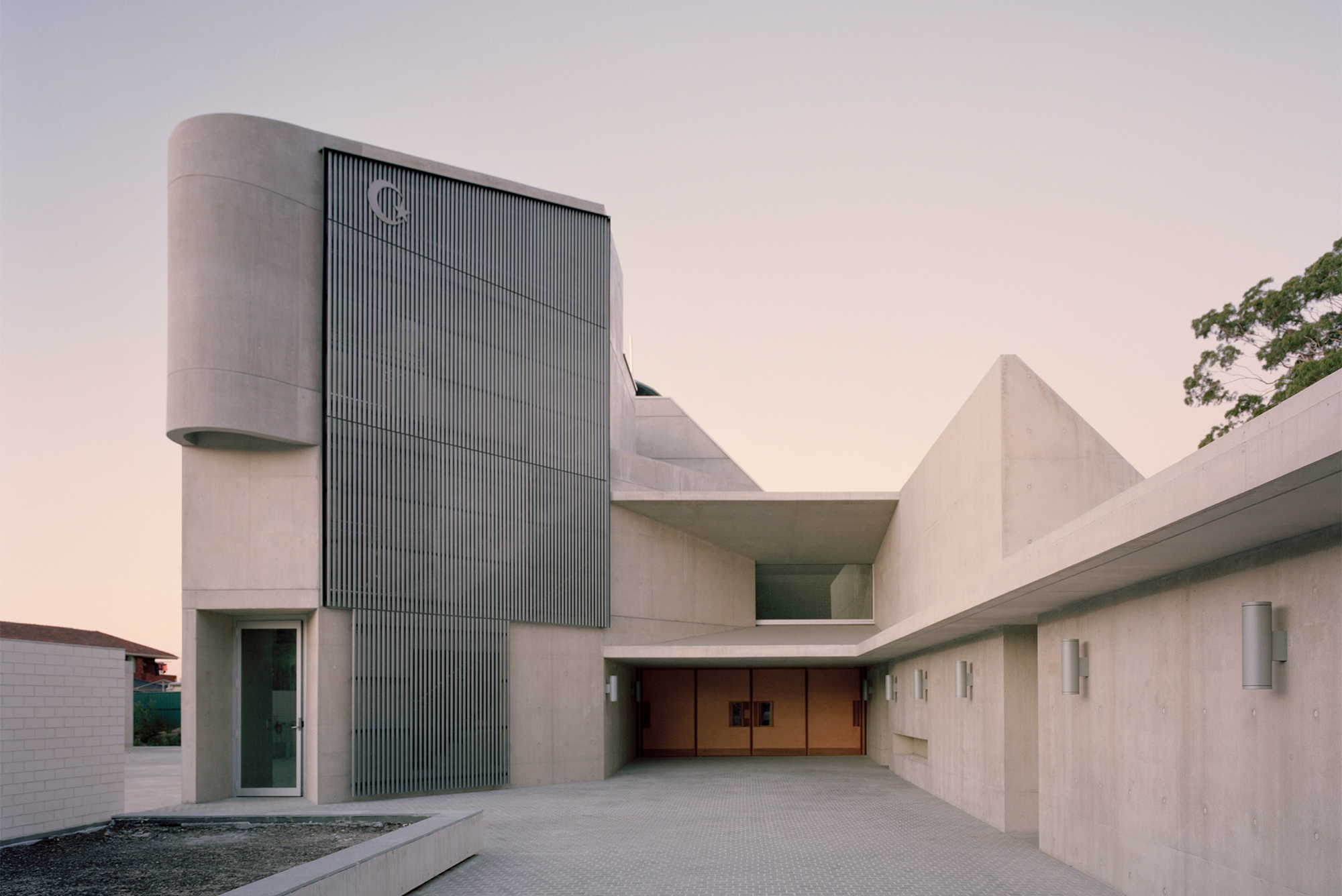Tradition reduced to essentials: Punchbowl Mosque in Sydney

The rooms in Punchbowl Mosque are enclosed in raw concrete but the dynamic nature of the volume and its detailing make the building extremely welcoming, indeed almost inviting in effect. The mosque's orthogonal ground plan includes further community facilities that are to be realised in a second project stage. The whole complex is accessed through a forecourt open to the street. A second, more private courtyard separates the various sections of the complex and can be connected to the forecourt for events.
For men, the way into the mosque leads in at the side into a low room in which they perform their ablutions. Ribbon windows let into the sloping ceiling flood the space with daylight. Women, on the other hand, enter the building through the door into the conspicuously inconspicuous minaret, expressed solely in the form of a barrel-shaped structure projecting out from the façade. Steps in the tower take them up to the two storeys of the galleries, from where they follow the services. Candalepas Associates see locating the galleries directly under the timber-lined dome with an oculus at its centre as giving the women a place in the heart of the mosque. Regarding the minaret interpretation, Angelo Candalepas explains that it is not so much the structure that counts, but rather the tradition embodied by a minaret and the sound of the human voice emanating from it.
The fair-faced concrete ceiling of the prayer room also features 102 half-domed forms in allusion to muqarnas, suspended concave cells that have their origin in Persian architecture. A 30-millimetre-diameter hole at the centre of each cell lets in shafts of light, enabling the faithful to follow the rays as they wander along the walls from prayers at dawn to sunset. Candalepas Associates' rethinking of traditional details has led to a sublime contemporary place for the practice of faith.

