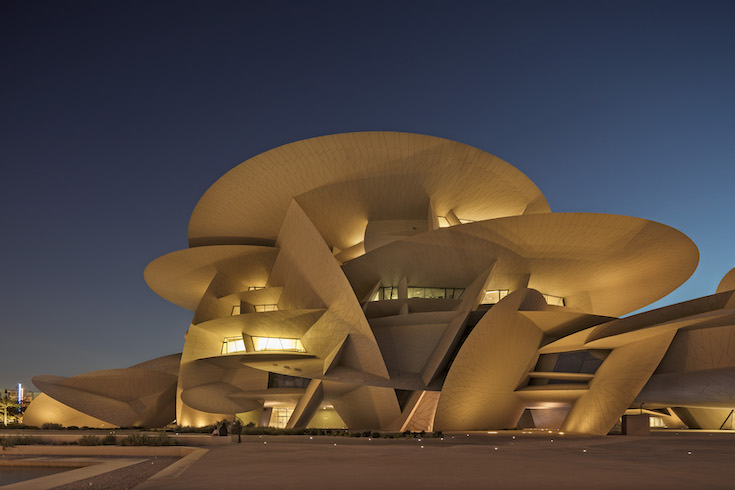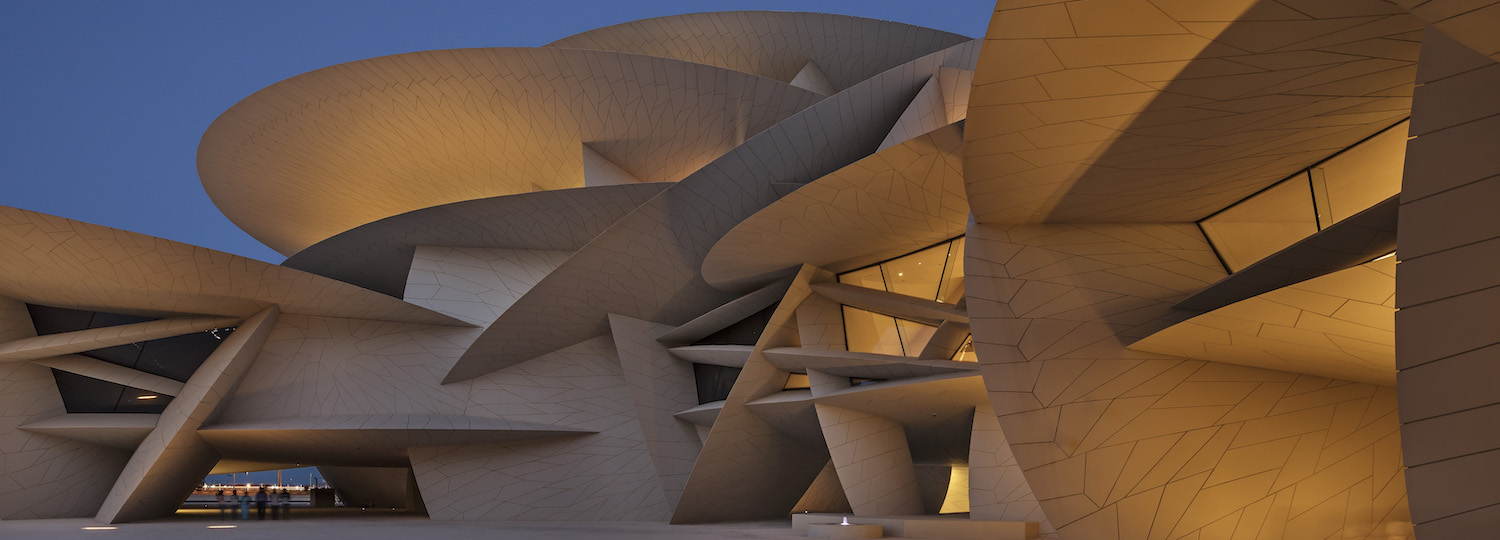BIM for a desert rose: Façade engineering by Werner Sobek for the National Museum of Qatar

Featuring disc-shaped elements, the National Museum of Qatar designed by Ateliers Jean Nouvel is an object lesson in monumentality expressed in equally bizarre and impressive form, one that demanded the utmost of engineering skills. The façade of the 40-metre-high building between the sea and downtown Qatar features 539 precisely interlocking discs reminiscent of the crystalline petal-like formations of the desert rose.
The major Korean enterprise responsible for the project entrusted the Werner Sobek firm of structural engineers based in Stuttgart with implementation of the complex crystalline structure. The disc elements up to 87 metres in diameter are arranged in staggered and partially overlapping fashion.
To get a firm grip on realisation of the seemingly indomitable geometry that determines the outer envelope and continues on into the interior, the engineers developed a gigantic BIM model that served as the core element of the planning process and as the basis of actual execution. At the time of the building project, as the Stuttgart engineers state, the BIM model was one of the largest models of its kind in the world due to the scale of the project and the extremely high level of detail involved (LOD 400).

