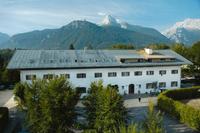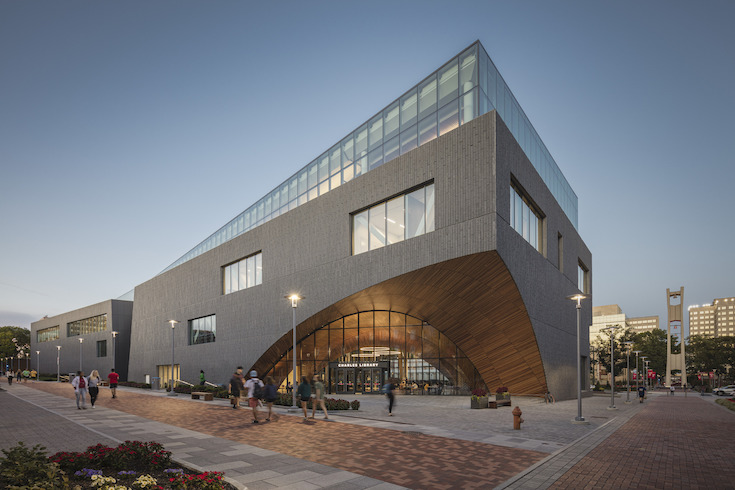Hovering Arches: Charles Library at Temple University by Snøhetta

The new heart of the campus in North Philadelphia breaks with traditional library typology as a place devoted primarily to storage. Rather, a social learning space takes centre stage here.
Over 220,000 square feet, Snøhetta have doubled the number of work spaces. At the same time, holdings previously stored in external underground repositories have now been accommodated at the library with an automated storage system. The granite-clad building features a cut-in archway over the glazed entrance. This sweeping construction continues indoors, where a vaulted ceiling of cedarwood continues the impression. A three-storey atrium studded with oculi facilitates orientation.
With consideration for past storms, the rooftop garden plays a crucial role in rainwater management by retaining and transporting stormwater. More than 15 varieties of native shrubs and ornamental grasses have been planted over 47,300 square feet of the sloping platform that takes up 70 % of the roof surface.
Further information:
Design Architect, Landscape Architect, Interior Architecture: Snøhetta
Executive Architect: Snøhetta & Stantec
Architect of Record, Sustainability, LEED Consultant, and MEP Engineering: Stantec
Civil Engineer: Hunt Engineering
Structural Engineer: LERA
IT/AV: Sextant Group
Façade Consultant: Heintges
Green Roof Consultant: Roofmeadow
Lighting Consultant: Tillotson Lighting Design
Programming Consultant: brightspot strategy
Dome Geometry and Framing Fabricator: RadiusTrack
Contractor: Daniel J. Keating
ASRS/Bookbot: Dematic


