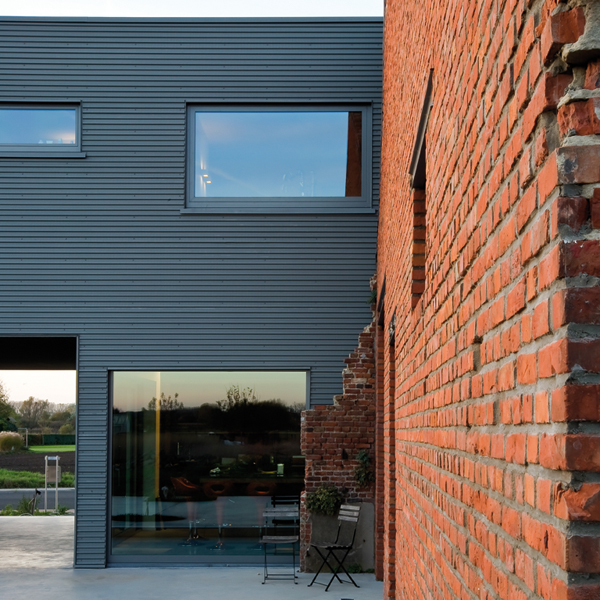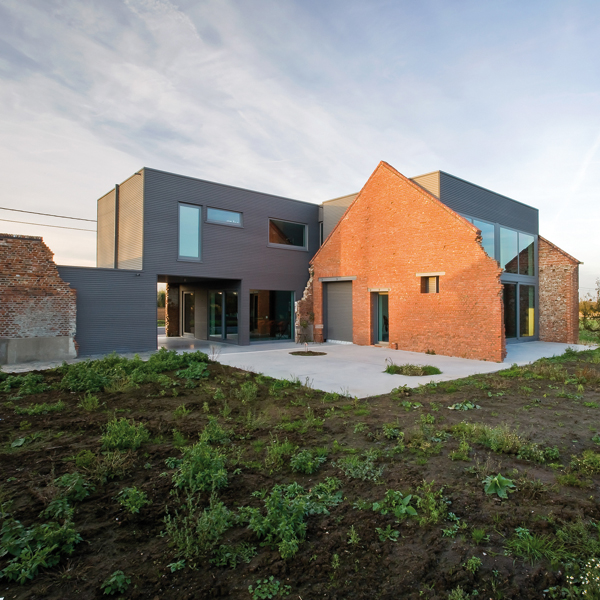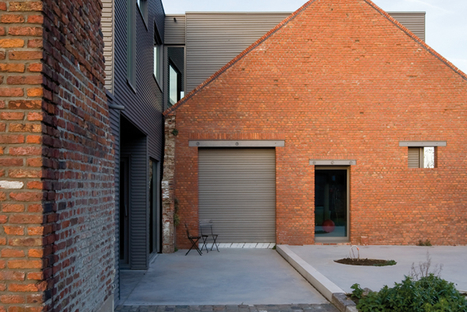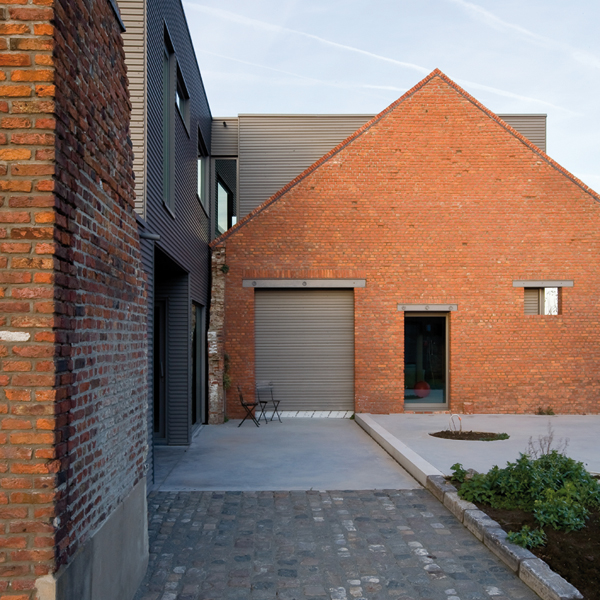A derelict farmhouse a new lease of life with a titanium zinc façade

Photo: Umicore Bausysteme GmbH
In Belgium, an unusual single family house has come about within the remnants of old farm buildings. Today the remaining outer walls of the derelict edifices enclose a steel structure clad in titanium zinc. The design by MarS Architects BVBA, which was also responsible for the construction work, seems to have taken its inspiration from the phoenix, a mythological bird that acts as the heraldic symbol of a brewery based in Grimbergen. At the same time the phoenix stands for the idea of the new emerging from the remnants of the past.
Architect: MarS Architects BVBA, Vilvoorde
Location: Grimbergen, Belgium
Location: Grimbergen, Belgium
Originally the former farm buildings were to make way for four new houses, but the property owner took a liking to the small ensemble made up of a ruined barn and outbuildings. Accordingly he approached the architects with an unusual project, namely to retain the remaining old brick walls and insert a contiguous new building in the space between them.
Today the overall result does indeed convey the impression of the new arising from the old, with new titanium zinc façades seeming to emerge from the old walls. This approach is not only of architectural appeal but in retaining the old masonry puts forward the case for a sustainable approach to old building fabric. At the same time the old walls fulfil a purpose in that they provide an additional means of noise attenuation.
Today the overall result does indeed convey the impression of the new arising from the old, with new titanium zinc façades seeming to emerge from the old walls. This approach is not only of architectural appeal but in retaining the old masonry puts forward the case for a sustainable approach to old building fabric. At the same time the old walls fulfil a purpose in that they provide an additional means of noise attenuation.
The new building benefits from the solid brickwork of the relatively well-preserved gable walls, which transport the masonry feel of the old buildings into the present. This effect is immediately apparent on the outside, where the new and old façade elements are clearly visible from all sides. Yet even indoors the brickwork past retains a presence, with the old walls projecting past the large windows, framing their view of the surroundings.
The raw brick shell along the front of the building underscores the confrontation of past and present, and alternates with the clear and lightweight titanium zinc cladding, the sole determining element at the front and back. The old brick gable walls project only above the new building at the sides, forming a triangular shape before the rectangular part of the new addition. Indeed, it was the imposing sight of the double gable wall that played an instrumental role in the decision to integrate the old outer walls into the overall concept. A covered, aperture-like entrance provides access both into the house and the garden. Indoors the spatial programme is divided into a street side and garden side. Daytime living areas, such as the kitchen, dining room and living room, are aligned to the garden and are provided the respective views, while the bedrooms and storage rooms are organised along the street side.
Apart from the door and window areas, the new parts of the building are clad in the trapezoid profile panels in titanium zinc, which, in their characteristic form and material give the façades a light touch while countering the solid and rougher look of the brickwork. Provided a Quartz Zinc finish, the titanium zinc has a subtle grey hue, and with its finely-dimensioned profiles provides clear and soft lines and a seamless look for a restrained, horizontal structuring of the new building. The colour and surface structure of the zinc panels prevent a merging of the old and new; on the contrary, they emphasize the difference between the two.
The raw brick shell along the front of the building underscores the confrontation of past and present, and alternates with the clear and lightweight titanium zinc cladding, the sole determining element at the front and back. The old brick gable walls project only above the new building at the sides, forming a triangular shape before the rectangular part of the new addition. Indeed, it was the imposing sight of the double gable wall that played an instrumental role in the decision to integrate the old outer walls into the overall concept. A covered, aperture-like entrance provides access both into the house and the garden. Indoors the spatial programme is divided into a street side and garden side. Daytime living areas, such as the kitchen, dining room and living room, are aligned to the garden and are provided the respective views, while the bedrooms and storage rooms are organised along the street side.
Apart from the door and window areas, the new parts of the building are clad in the trapezoid profile panels in titanium zinc, which, in their characteristic form and material give the façades a light touch while countering the solid and rougher look of the brickwork. Provided a Quartz Zinc finish, the titanium zinc has a subtle grey hue, and with its finely-dimensioned profiles provides clear and soft lines and a seamless look for a restrained, horizontal structuring of the new building. The colour and surface structure of the zinc panels prevent a merging of the old and new; on the contrary, they emphasize the difference between the two.
The titanium zinc used in Grimbergen is a pre-weathered version of the material, whereby the colour and material were deliberately chosen in reference to the zinc sheeting traditionally used for walls or covering sheds and outbuildings in Belgian farms. The surface texture and look are similar to the patina of weathered mill finished zinc sheeting. The trapezoid profiles lend the façade of the new section of the building a clear and calm structure and emphasize its horizontal lines, while a dynamic touch is introduced by the play of light and shade on the cladding. The individual panels are joined in such a way that a homogeneous, seamless look is the result. This is in stark contrast to the irregular character of the old brickwork with its reddish hues, lime efflorescence and mortar joints.
Even if the two building components clearly differ, it was a central concern of the design that they should acknowledge and complement each other perfectly, and this particular combination has given rise to a completely unique building. The wish to build within existing walls and the audacity of engaging in an architectural confrontation of a brick past and titanium zinc present is rewarded with a coherent overall concept.
Even if the two building components clearly differ, it was a central concern of the design that they should acknowledge and complement each other perfectly, and this particular combination has given rise to a completely unique building. The wish to build within existing walls and the audacity of engaging in an architectural confrontation of a brick past and titanium zinc present is rewarded with a coherent overall concept.



