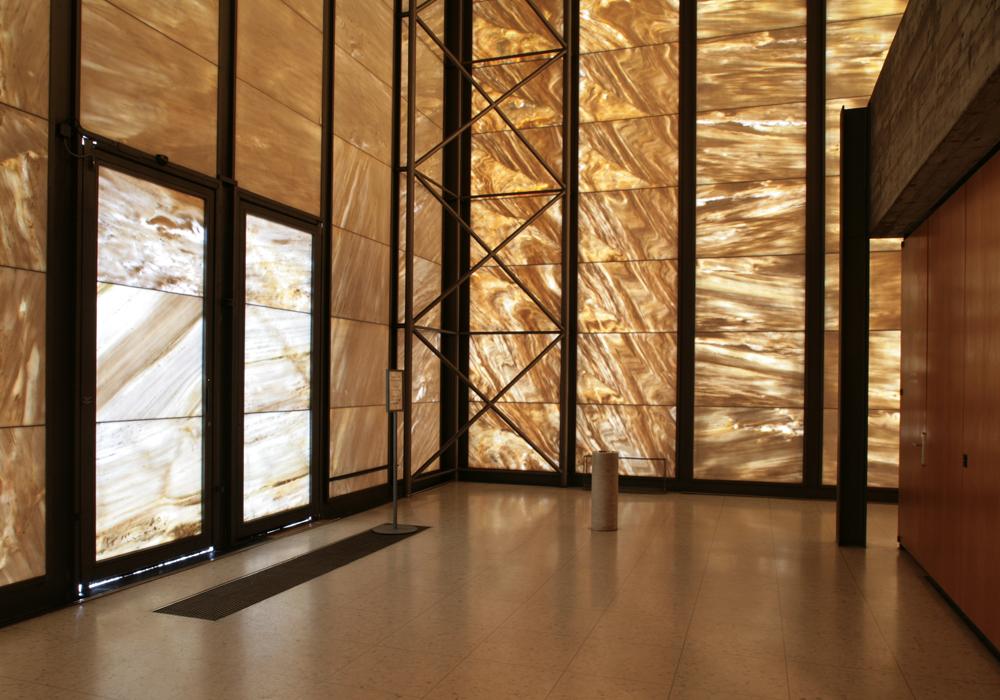Façade Refurbishment in Berlin

Foto: Frank Kaltenbach
Dating from the “Gründerzeit”, the period of German economic expansion at the end of the 19th century, this block of flats once possessed a richly ornamented stucco façade. Following the damage caused during the Second World War, the decorative details were removed, and the face of the building was covered with rough-cast rendering, which was inadequately painted and became seriously dilapidated in the course of time. The architects were reluctant to comply with the clients’ wish to restore the façade to its historical form, comparable to that of the adjoining building. Nevertheless, they sought a means of reflecting the history of the house in some way. This was achieved by applying the elevational forms of the old façade in a planar, relief-like manner. The original elevation was scanned to a scale of 1:100 and then blown up to full size. The great degree of enlargement resulted in a certain distortion and abstraction of the ornamentation. Using a computer-programmed laser, templets of the irregular forms were cut from plastic and fixed to the wall. To reproduce the straight lines of the original cornices and pilasters, simple timber strips were fixed to the façade. After the rendering was applied, the templets and battens were removed, leaving the recessed outlines of the ornamentation. The articulation of the façade continues over the oriel projection and the newly added balconies. Even the original shadow effects are found in relief. In this way, the architects were able to explore the theme of reconstructing historic façades, using modern technology.
