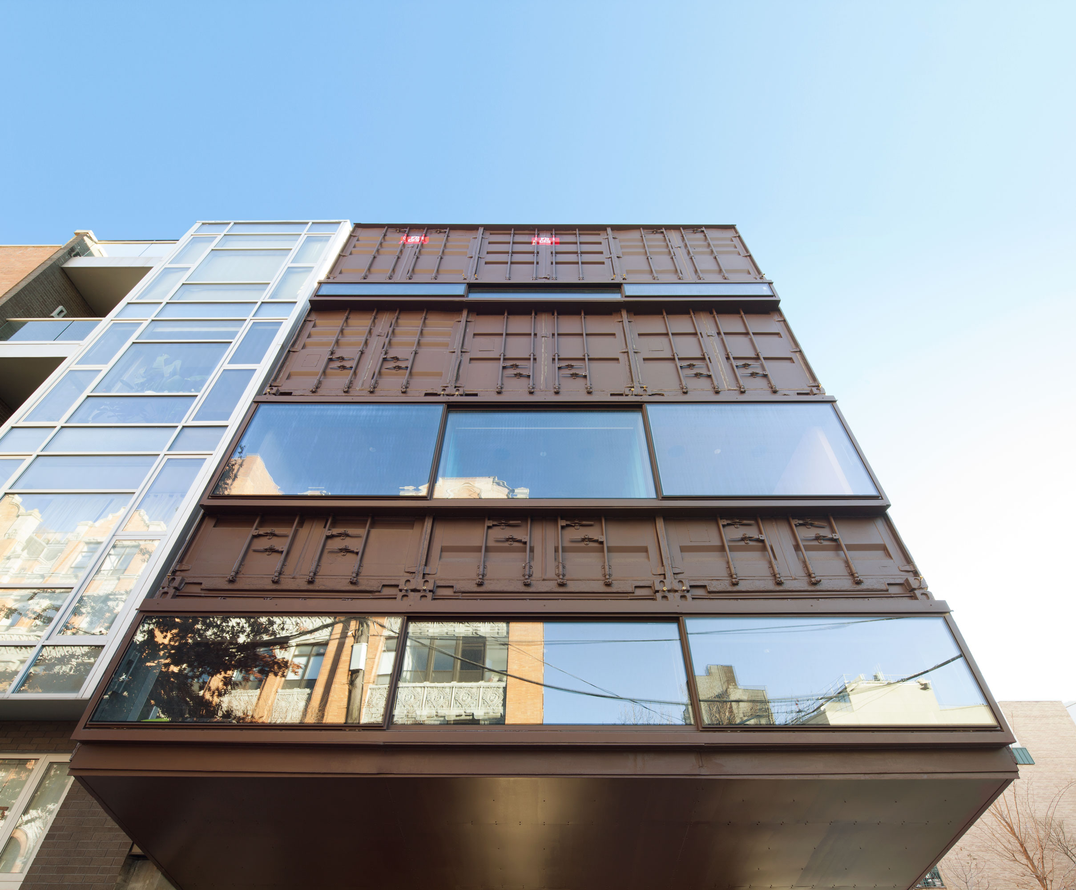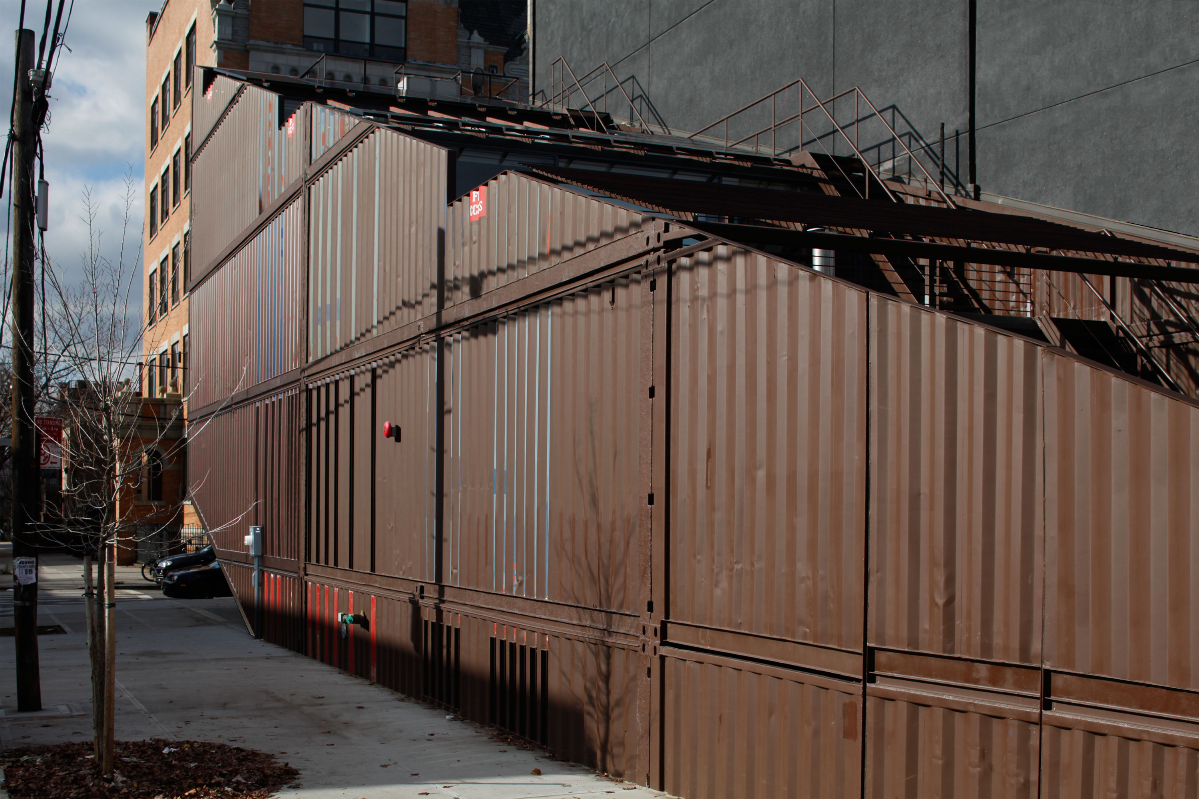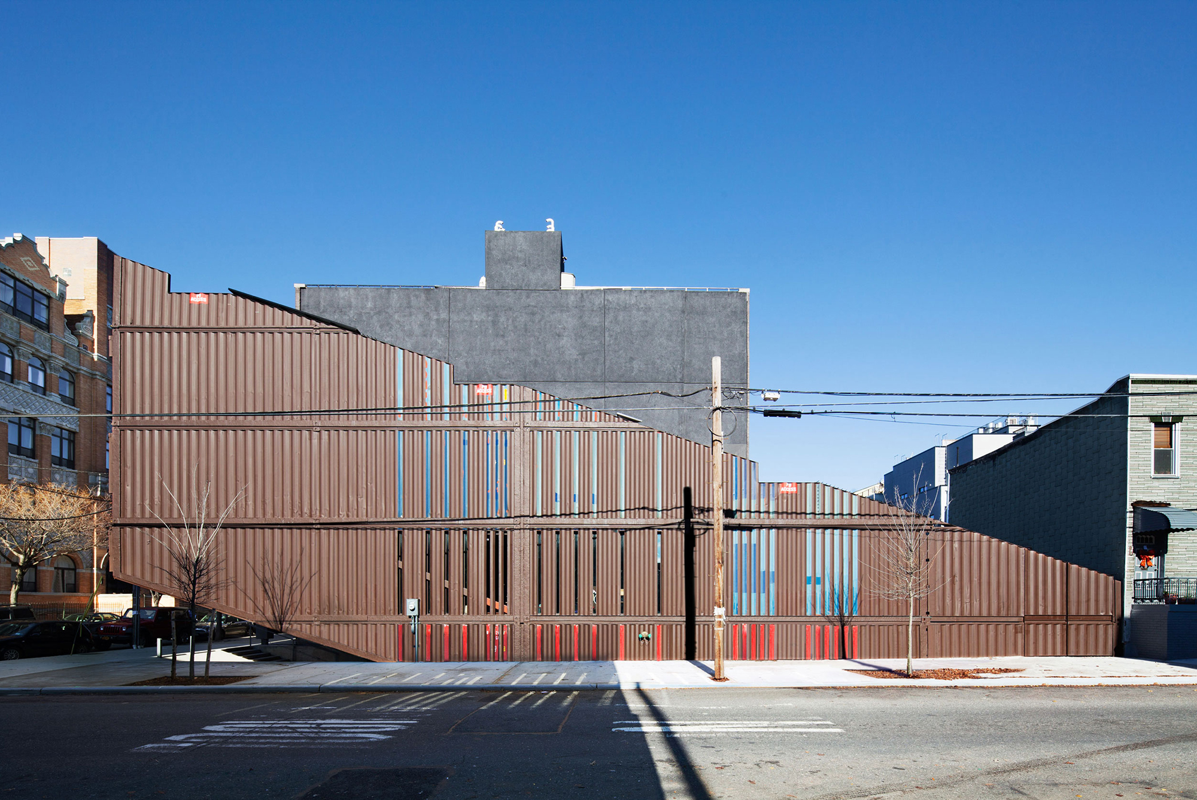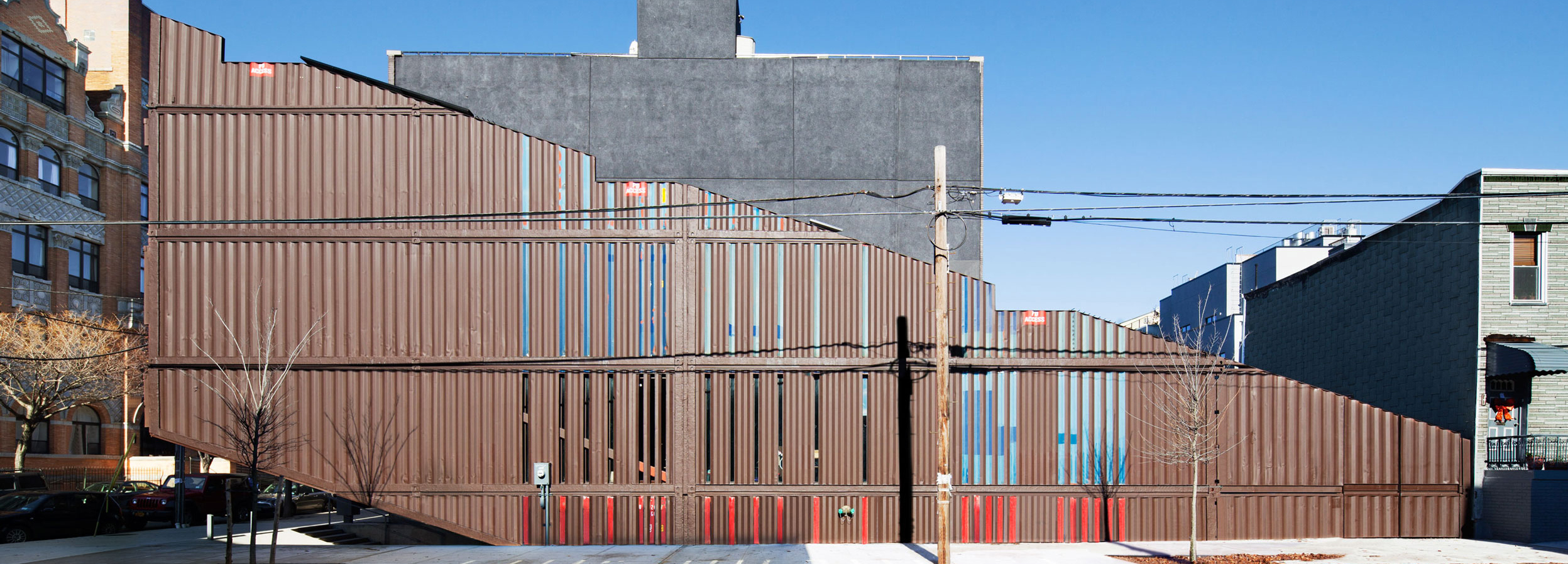Geometrically modified: Carroll House in New York City

Photo: Lot-ek
The continuous outer skin gives the impression of a monolithic volume that rises in a raking form from the ground. The containers originally were of different colour. The brown finishing coat now lends the structure a homogeneous appearance.
The containers are lined up next to each other and stacked in stepped form, so that set-back levels create space for terraces on all floors. The second tier of containers at the rear of the structure was cut off at an angle, and the wedge-shaped volumes removed were folded back and set on the uppermost storey. Cutting open the garage entrance at the base also provided the construction elements to create the terrace on the second floor. All floors are fully glazed with sliding doors on the end faces overlooking the terraces to allow a maximum entry of daylight and the interpenetration of indoors and outdoors. The steel stairs between the terrace levels provide an additional external line of circulation.
Cantilevered out over the vehicle access ramp at the base, the end face has an animated container front with projecting horizontal window strips. The long side of the house, on the other hand, is more planar, and the 24 vertical strips of fenestration with fixed glazing are set calmly in the plane of the trapezoidal-section metal walling.
The disused containers, with external dimensions of 6 × 2.9 × 2.4 m were obtained in New Jersey, where they were cut to shape and reinforced if necessary. The assembly on site was executed with a crane within four days.
The individual containers were connected with the usual Twistlocks and subsequently welded. The walls and soffits were filled with cellulose insulation, clad with gypsum plasterboard and finished with a fine wood veneer.
The containers are lined up next to each other and stacked in stepped form, so that set-back levels create space for terraces on all floors. The second tier of containers at the rear of the structure was cut off at an angle, and the wedge-shaped volumes removed were folded back and set on the uppermost storey. Cutting open the garage entrance at the base also provided the construction elements to create the terrace on the second floor. All floors are fully glazed with sliding doors on the end faces overlooking the terraces to allow a maximum entry of daylight and the interpenetration of indoors and outdoors. The steel stairs between the terrace levels provide an additional external line of circulation.
Cantilevered out over the vehicle access ramp at the base, the end face has an animated container front with projecting horizontal window strips. The long side of the house, on the other hand, is more planar, and the 24 vertical strips of fenestration with fixed glazing are set calmly in the plane of the trapezoidal-section metal walling.
The disused containers, with external dimensions of 6 × 2.9 × 2.4 m were obtained in New Jersey, where they were cut to shape and reinforced if necessary. The assembly on site was executed with a crane within four days.
The individual containers were connected with the usual Twistlocks and subsequently welded. The walls and soffits were filled with cellulose insulation, clad with gypsum plasterboard and finished with a fine wood veneer.
Cantilevered out over the vehicle access ramp at the base, the end face has an animated container front with projecting horizontal window strips. The long side of the house, on the other hand, is more planar, and the 24 vertical strips of fenestration with fixed glazing are set calmly in the plane of the trapezoidal-section metal walling.
The disused containers, with external dimensions of 6 × 2.9 × 2.4 m were obtained in New Jersey, where they were cut to shape and reinforced if necessary. The assembly on site was executed with a crane within four days.
The individual containers were connected with the usual Twistlocks and subsequently welded. The walls and soffits were filled with cellulose insulation, clad with gypsum plasterboard and finished with a fine wood veneer.

















