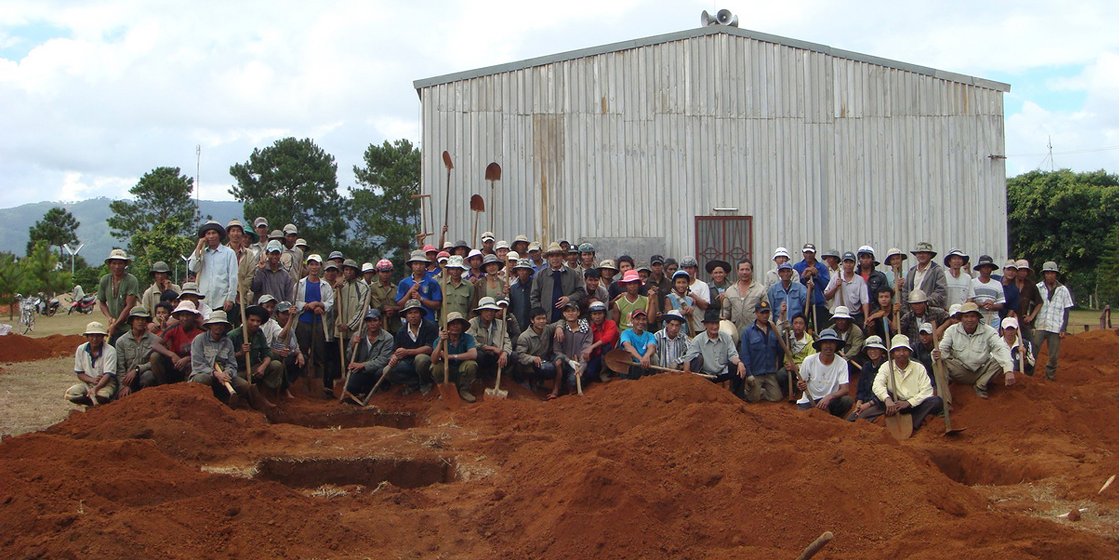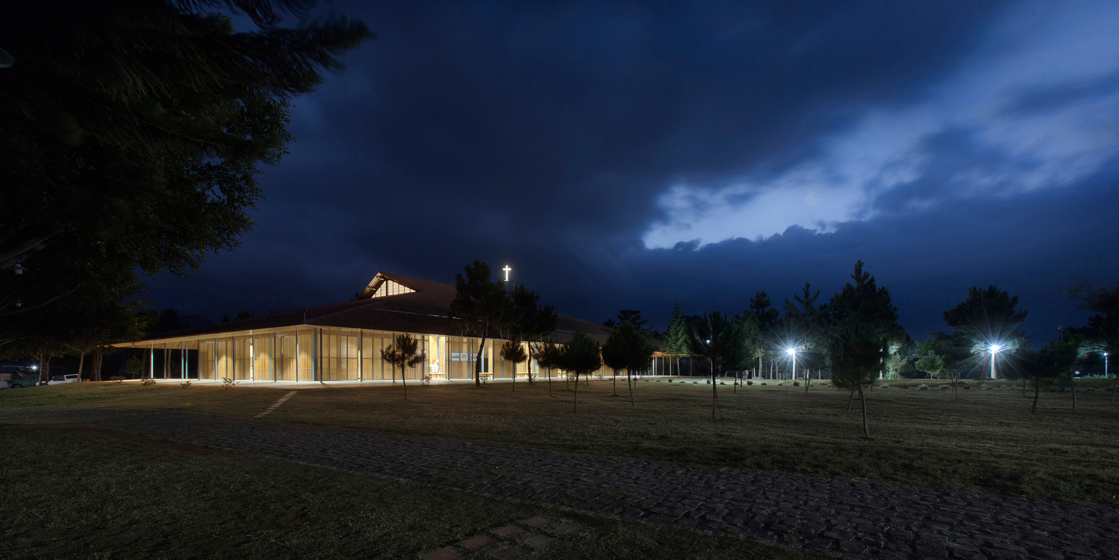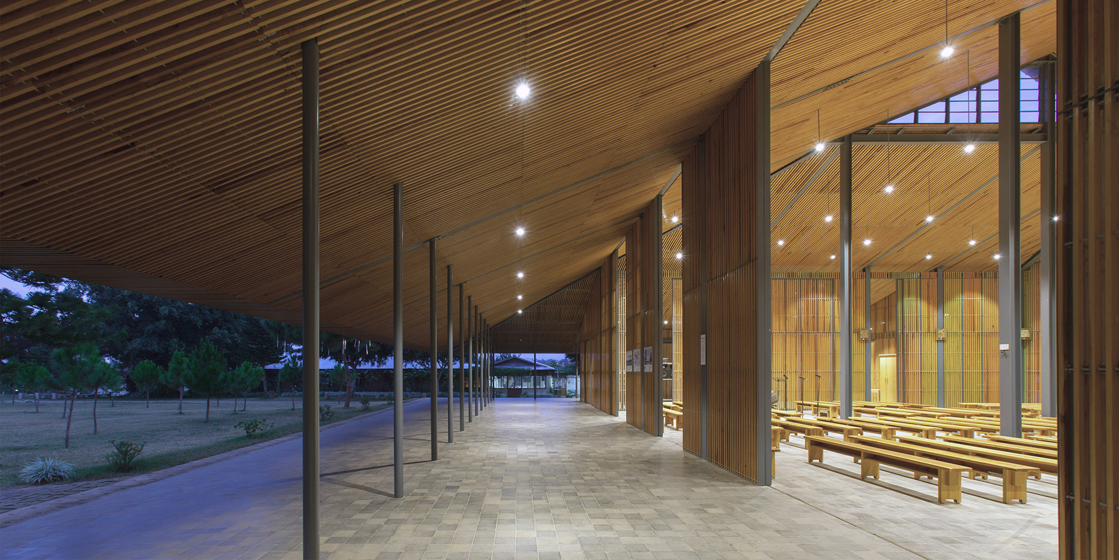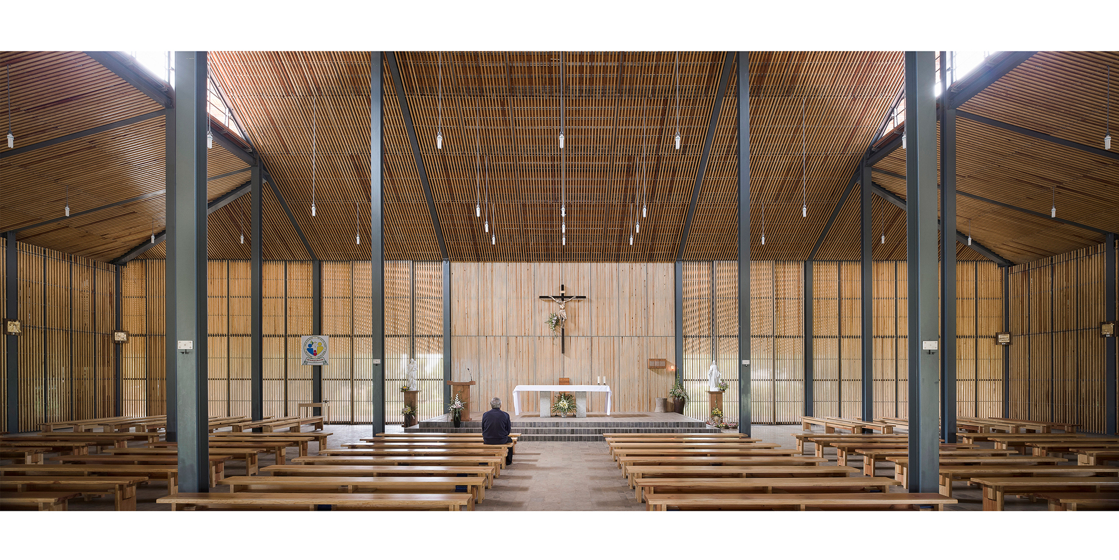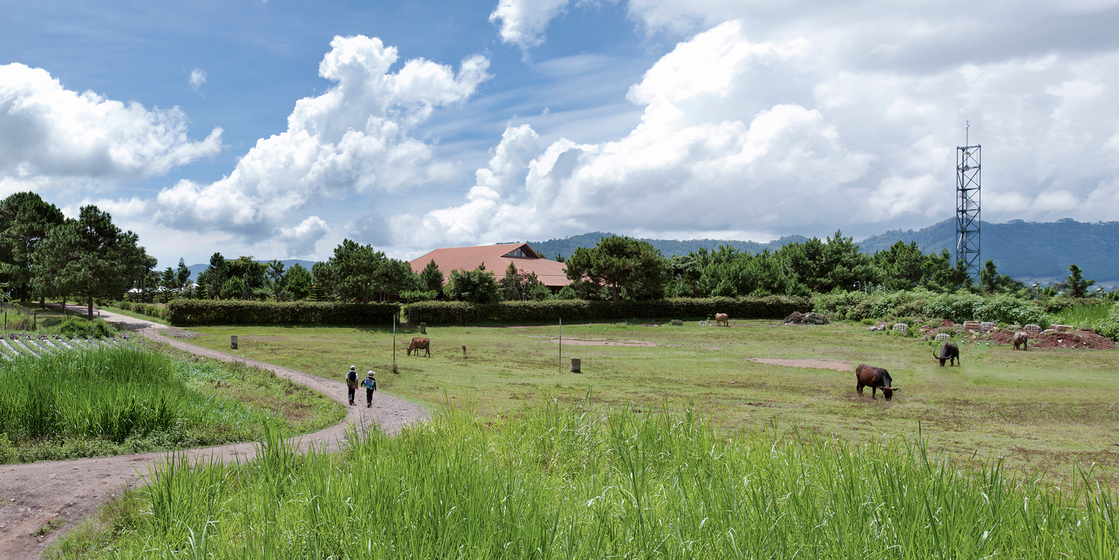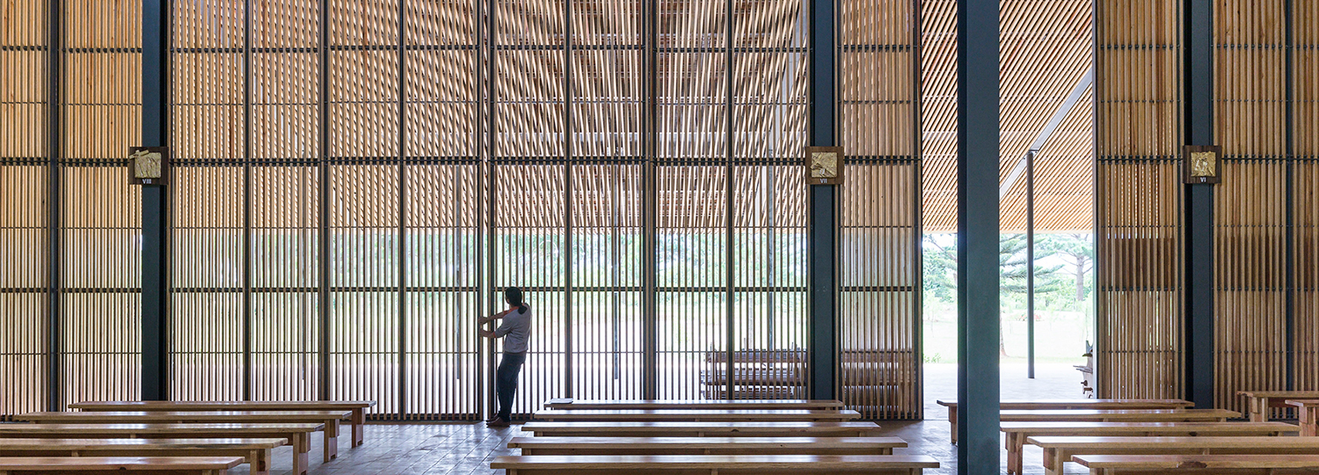Under one roof: New church building in Vietnam

Photo: Robert Herrmann
Something that began with a technical university dissertation by two students has now taken on shape. A concern for the pervading atmosphere of the site has led to a design that respectfully blends in with its context, one that forms a connection with its surroundings and reflects and expresses their character.
The generously-sized plot in the Central Highlands of Vietnam features a number of architectural structures. The church, which stands at the centre of the site, is complemented by a bell tower in the south-west corner as well as buildings such as a museum, community hall and rectory, sanitary facilities and a sanctuary building on the property's eastern edge. The bell tower, a simple and open triangular structure in steel, measures three by three metres by 27 metres high, and thanks to the crucifix at its top, is clearly visible from a distance. The same straightforward form language characterises the church, where everything is based on a rectangular ground plan with the huge outer dimensions of 60 by 35 metres. The long sides of the building, which reaches up to eleven metres in height, are aligned to the north and south. A central role is played by the pronounced roof, in keeping with the architects' motto: "A roof for the people". Designed in the form of a half-hipped, clay-tiled gablet roof, it spans the spaciously proportioned interior, flattening out to form a straight canopy over the entrance area. Two large clerestory windows provide a connection to the outside and let in additional light.
The lack of outer walls creates a smooth transition between the outside and the interior, which instead is enclosed within a series of slender steel posts and double-layered elements made up of narrow timber battens; these provide spatial zoning oriented to the grid of the posts while also enabling open and flexible uses. Every second batten in the elements has been left away, creating the impression of a kind of translucent curtain. The result is an intriguing interplay, a merging and superimposition of the interior space with the outer surroundings. The glimpses of nature thus provided are ornamentation enough, doing away with the need for elaborate decoration. Glass between the two layers of the batten panels ensures protection from the weather.
Partitions on the two transverse sides form separate areas for classroom use and can be shifted to enlarge the central area. The seating concept provides the building a maximum capacity of 3,000 seats which moreover can be freely arranged.
The building is much more than a religious establishment, being a place for encounter and exchange within the community. As humble living conditions are common in the Central Highlands of Vietnam, the church was built as a do-it-yourself project, thus lastingly strengthening the local population.
The generously-sized plot in the Central Highlands of Vietnam features a number of architectural structures. The church, which stands at the centre of the site, is complemented by a bell tower in the south-west corner as well as buildings such as a museum, community hall and rectory, sanitary facilities and a sanctuary building on the property's eastern edge. The bell tower, a simple and open triangular structure in steel, measures three by three metres by 27 metres high, and thanks to the crucifix at its top, is clearly visible from a distance. The same straightforward form language characterises the church, where everything is based on a rectangular ground plan with the huge outer dimensions of 60 by 35 metres. The long sides of the building, which reaches up to eleven metres in height, are aligned to the north and south. A central role is played by the pronounced roof, in keeping with the architects' motto: "A roof for the people". Designed in the form of a half-hipped, clay-tiled gablet roof, it spans the spaciously proportioned interior, flattening out to form a straight canopy over the entrance area. Two large clerestory windows provide a connection to the outside and let in additional light.
The lack of outer walls creates a smooth transition between the outside and the interior, which instead is enclosed within a series of slender steel posts and double-layered elements made up of narrow timber battens; these provide spatial zoning oriented to the grid of the posts while also enabling open and flexible uses. Every second batten in the elements has been left away, creating the impression of a kind of translucent curtain. The result is an intriguing interplay, a merging and superimposition of the interior space with the outer surroundings. The glimpses of nature thus provided are ornamentation enough, doing away with the need for elaborate decoration. Glass between the two layers of the batten panels ensures protection from the weather.
Partitions on the two transverse sides form separate areas for classroom use and can be shifted to enlarge the central area. The seating concept provides the building a maximum capacity of 3,000 seats which moreover can be freely arranged.
The building is much more than a religious establishment, being a place for encounter and exchange within the community. As humble living conditions are common in the Central Highlands of Vietnam, the church was built as a do-it-yourself project, thus lastingly strengthening the local population.
Further information:
Designteam: Dipl.-Ing. Thu Huong Thi Vu, Dipl.-Ing. Tuan Dung Nguyen, M. Ing. Huy An Nguyen, B. Ing. Huu Tho Nguyen, B. Arch. Huyen Dieu Luong, B. Arch. Viet Huy Bui, B. Arch. Ha Thang Nguyen, B. Ing. Truong Giang Vu
Mentors: Prof. Finn Geipel, Prof. Klaus Zillich, Prof. Rainer Mertes (alle TU Berlin), Prof. Dr.-Ing. Eddy Widjaja (Beuth Hochschule für Technik Berlin)
Building costs: ca. 450.000 €
Mentors: Prof. Finn Geipel, Prof. Klaus Zillich, Prof. Rainer Mertes (alle TU Berlin), Prof. Dr.-Ing. Eddy Widjaja (Beuth Hochschule für Technik Berlin)
Building costs: ca. 450.000 €

