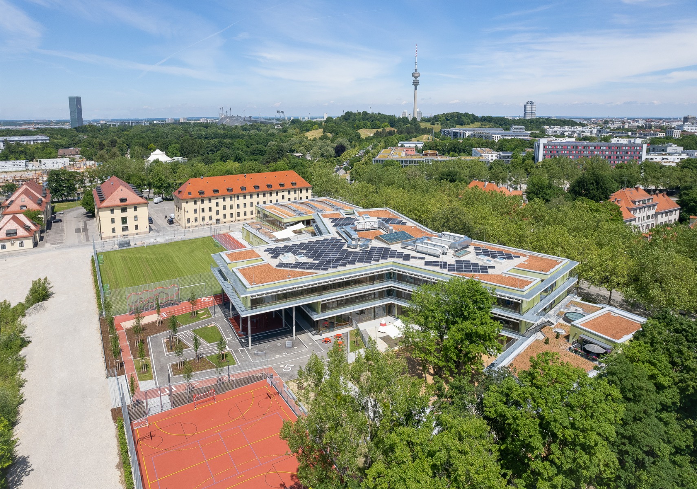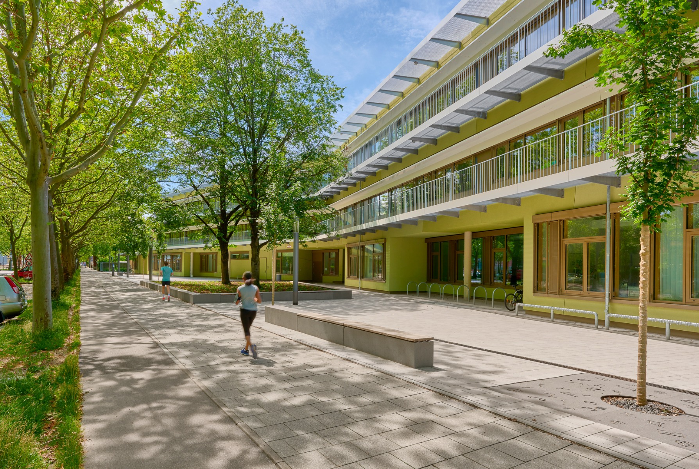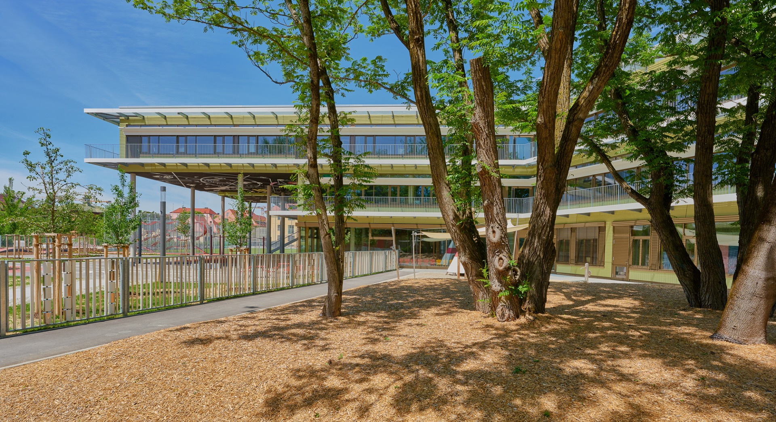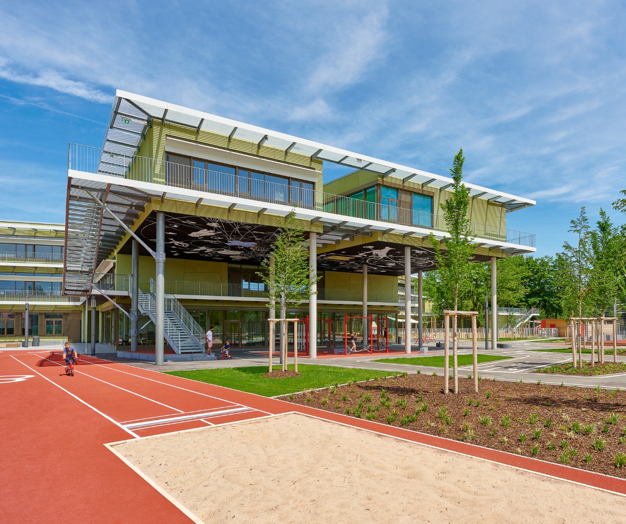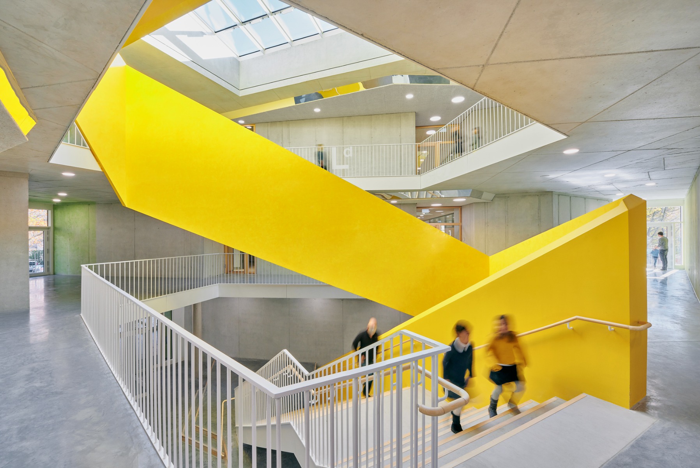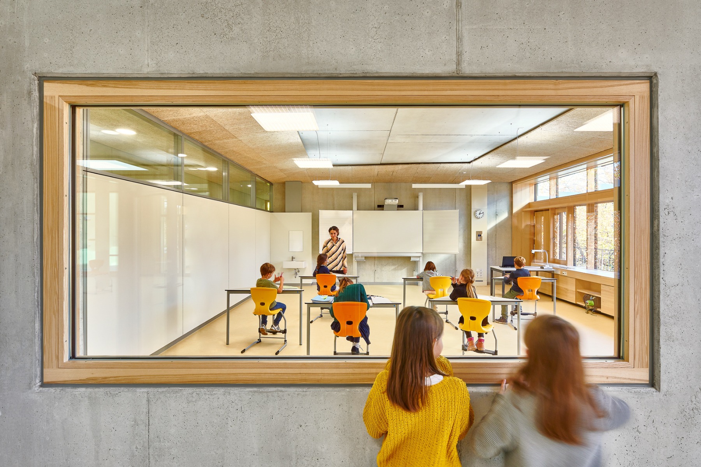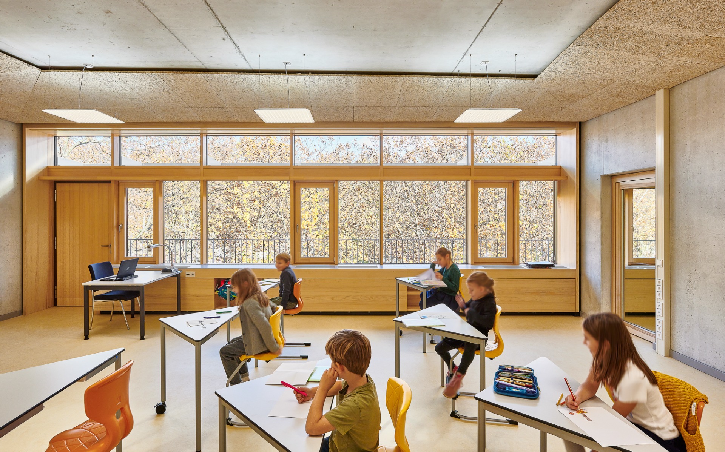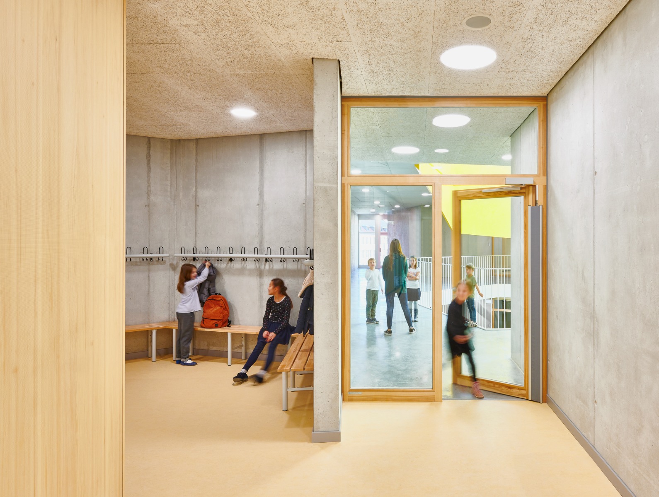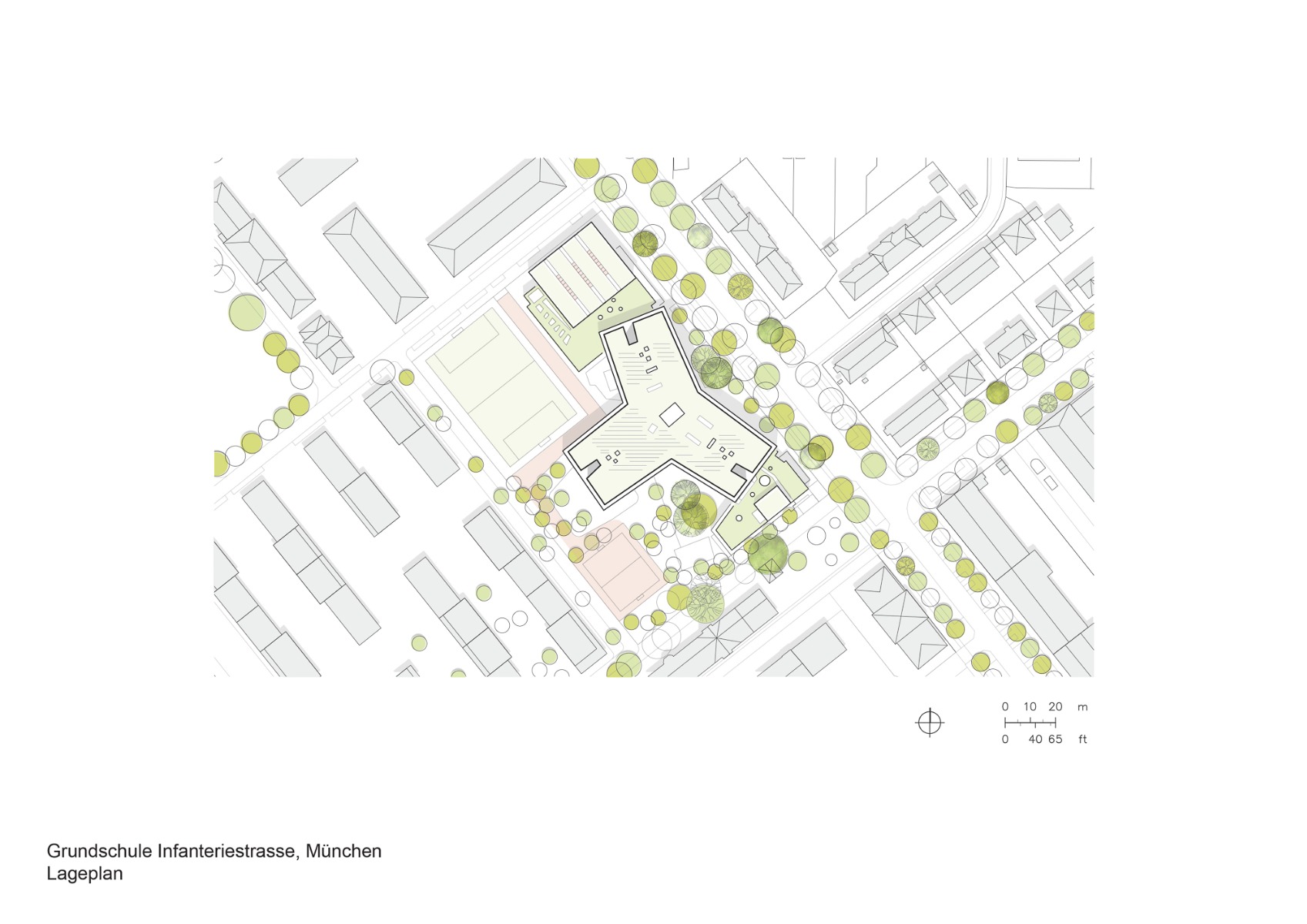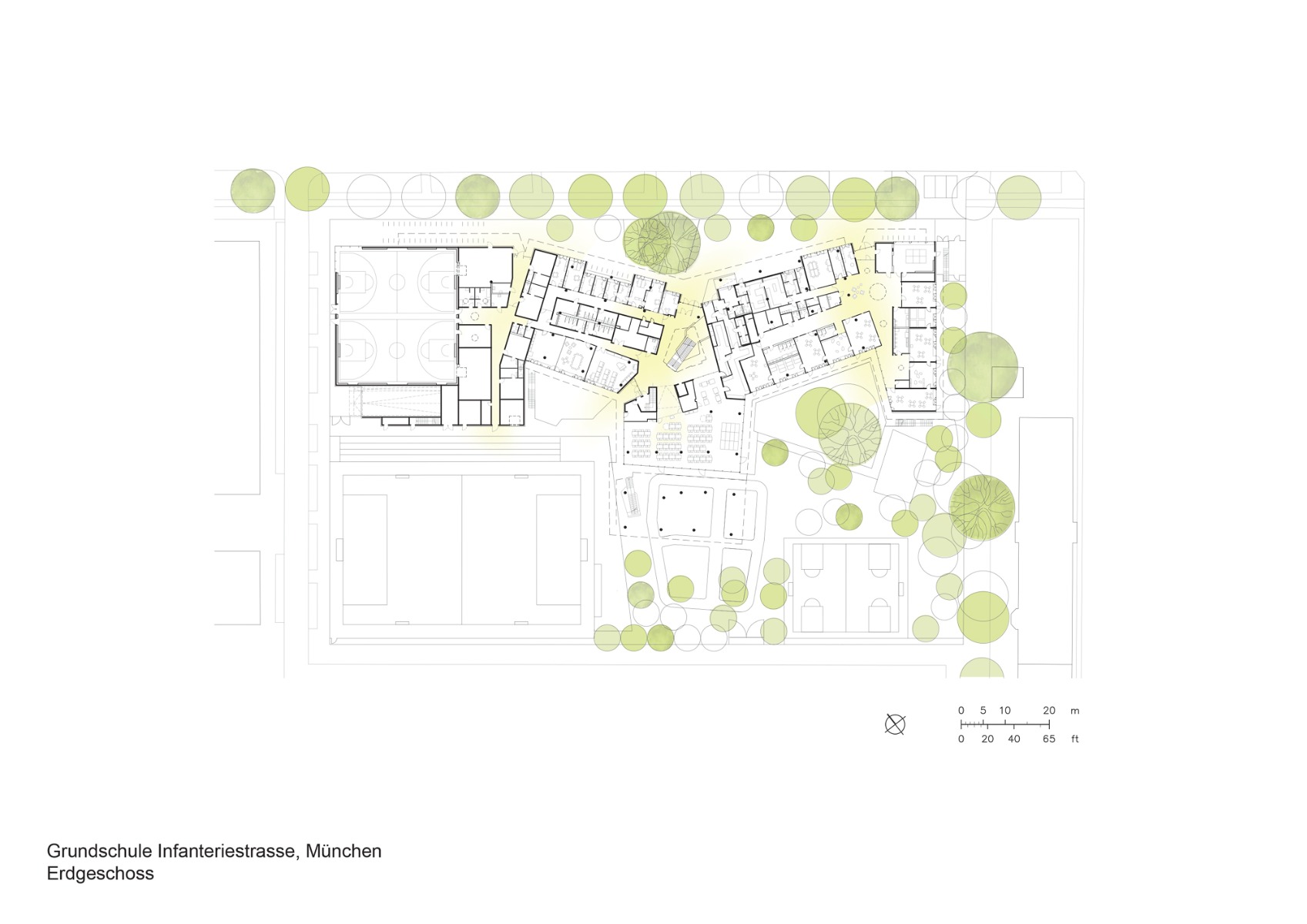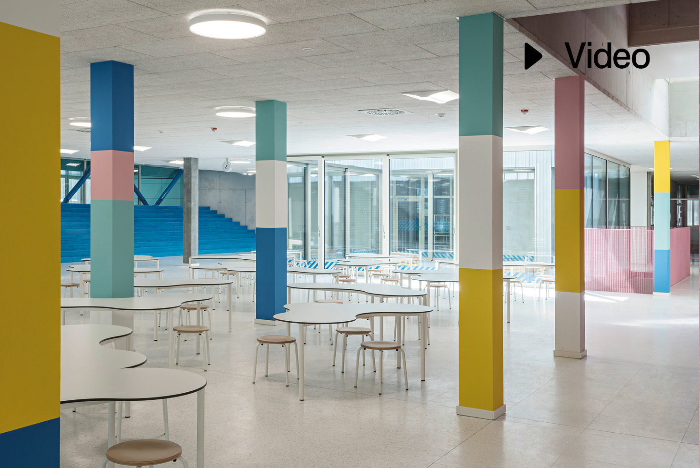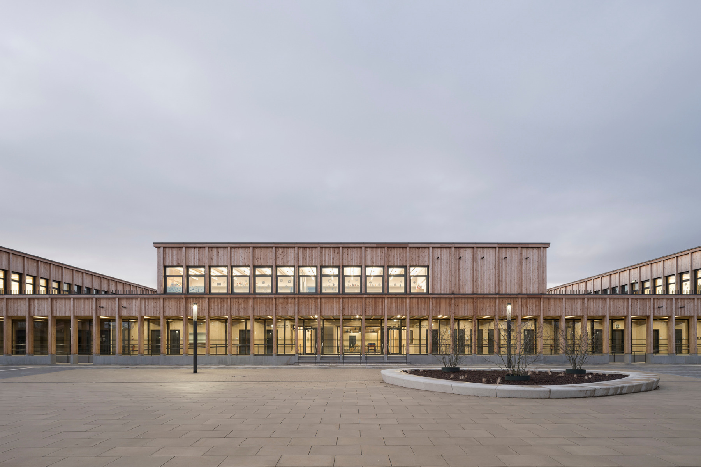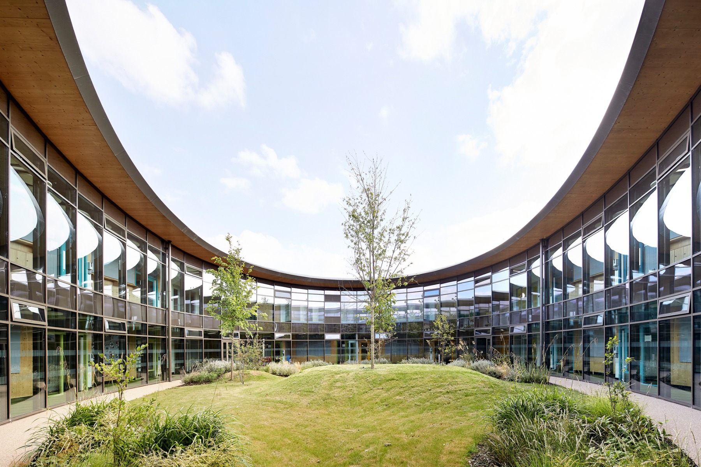Sustainable learnscapes
Behnisch Architekten Design Primary School in Munich

© David Matthiessen
With the Infanteriestrasse primary school in Munich, Behnisch Architekten have transformed a former barracks into an educational ensemble consisting of a five-track school, all-day childcare facility and gymnasium. The project was initiated in an area set to become a new, urban district located among historically protected buildings and green spaces south of the Olympiapark.


© David Matthiessen
The three-storey primary school, which is positioned along the road, is the heart of the complex. A central stairway connects the three wings of the star-shaped building. Along the lines of the Munich Learning House Concept, the educational building is divided into five learning houses with up to 100 children respectively.
While the communal spaces are located on the ground floor, the teaching areas are arranged in small groups around the light-flooded atrium. According to the architects, wood built-ins, colourful accents and natural materials will make the school a “comfortable home”.


© David Matthiessen
To the north, the double gym joins onto the complex. Its roof functions as a school garden with flower beds and seating; it can be used as an outdoor learning space. To the south the single-storey Haus für Kinder comprises both crèche and preschool. To the rear, outdoor areas featuring sports facilities and a track complete the program. In the main building, surrounding emergency-exit balconies have been mounted in front of the light-green curtain facades. The wing that faces the outdoor area protrudes dramatically to create a sheltered recreation area held up by supports.


© David Matthiessen


© David Matthiessen
The planning team have optimized the integrated climate and energy concept in collaboration with the engineers from Transsolar. For instance, horizontal panels known as light shelves have been used on the upper third of the window bands. They direct glare-free daylight into the classrooms and, in combination with roof overhangs and adjustable sunshade lamellae, reduce the influx of heat. A rooftop photovoltaic system and facade-integrated continuous ventilation compatibly complete the sustainable building technology of the educational ensemble.
Architecture: Behnisch Architekten
Client: Landeshauptstadt München
Location: Munich (DE)
Structural engineering: WH-P Beratende Ingenieure
Planning energy / environmental technology: TRANSSOLAR Energietechnik
Building physics: Accon Environmental Consultants
HVAC planning: Enco Energie Consulting
Landscape architecture: Treibhaus
Light Design: Bartenbach
Electrics: Ingenieurbüro Benesch Maier
Art on the building/ceiling painting: Ruth May




