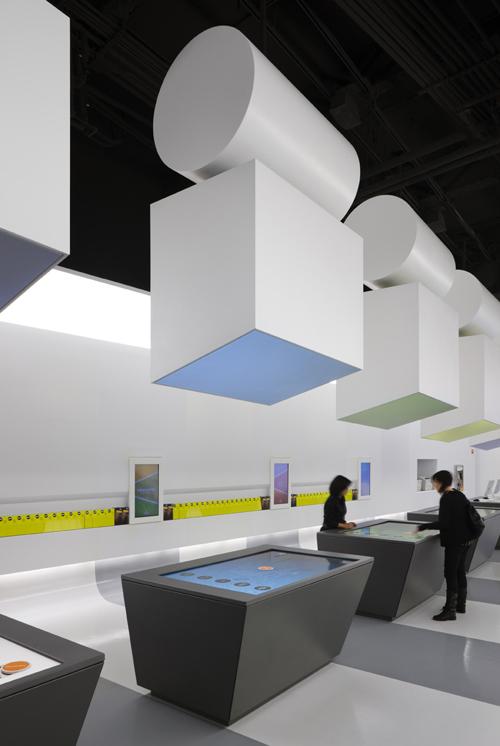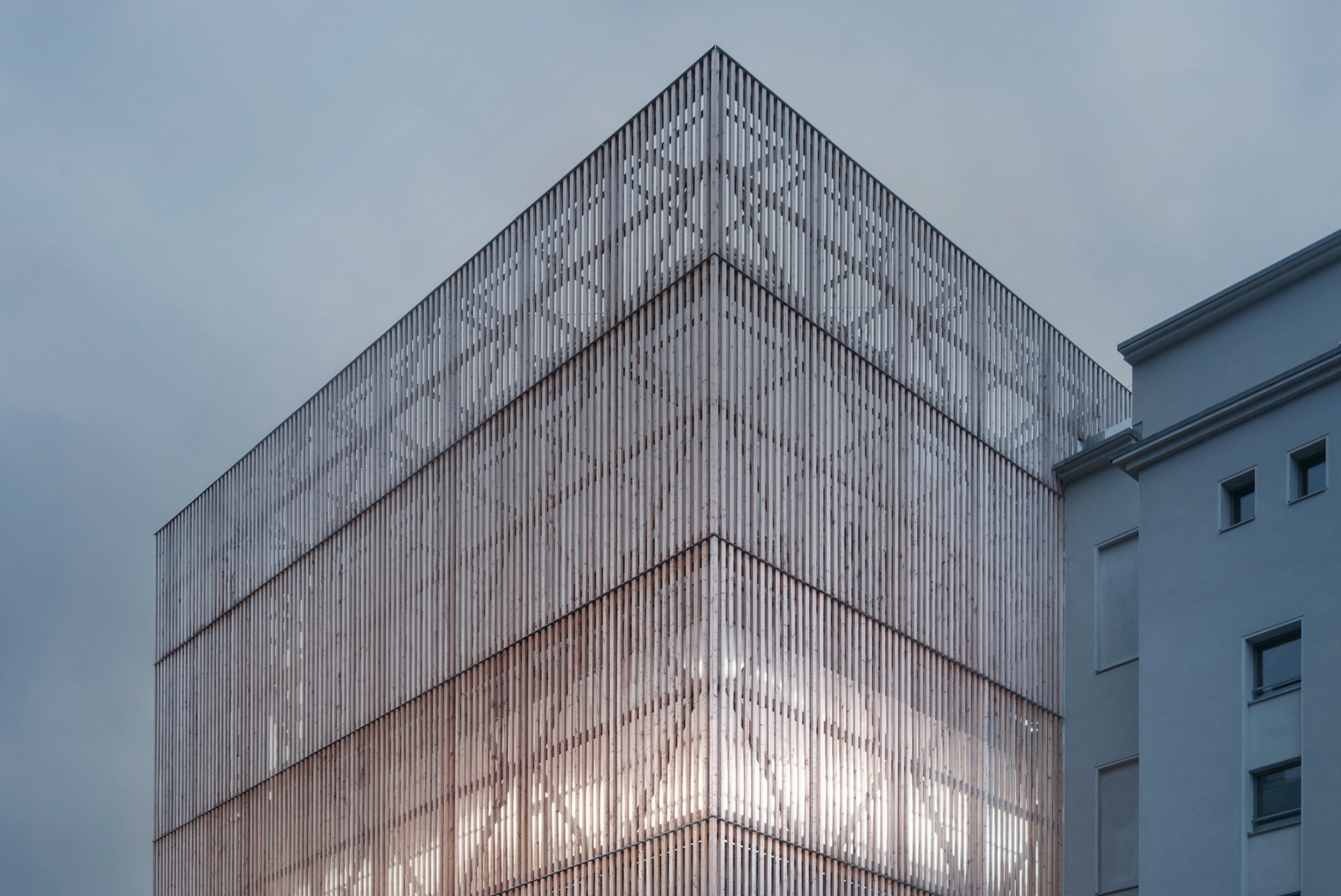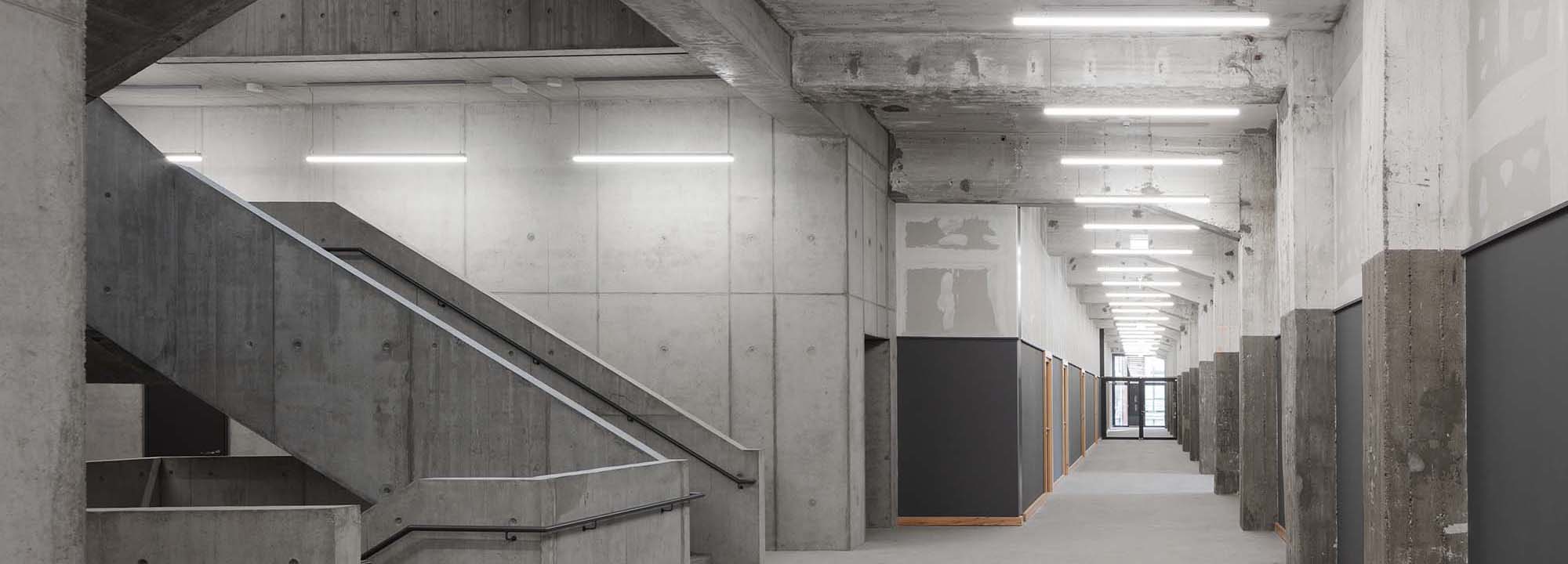Clear the Stage: Ernst Busch Academy of Dramatic Arts by O&O Baukunst

Foto: Schnepp Renou
The old Opernwerkstätten in Berlin-Mitte form the main wing of this project by O&O Baukunst. It involves a massive, 1950s-era concrete structure with a perforated façade. The building stands parallel to Zinnowitzer Strasse, from which it is accessed. Over the course of the refurbishment, this wing was left completely untouched apart from a reorganization of the spaces. Two new elements have been created on the southeast transverse side. These break up the rigid structures and let fresh wind into the Ernst Busch Academy of Dramatic Arts.
The two elements are a low glass cube and a 24-metre tower with a square outline and airy, vertical wooden formwork that is a real eye-catcher seen from the street. While two rehearsal stages are accommodated in the tower, the glazed volume is home to the theatre’s café.
Between the two new structures is the main entrance, which features a spacious lobby, where a “production line” bordered with glass surfaces leads further into the old block building.
The existing structure has been fitted with new, wood-framed windows. An imaginary line 2.30 m above the floor has been drawn through the interior spaces, dividing old from new spaces and rough surfaces from refined ones. The view here is dominated by exposed concrete, pellucid panels and glass. Blackboard-finish walls encourage discussion and complement the raw industrial character.
The ensemble of the Ernst Busch Academy of Dramatic Arts is devoted to looking behind the scenes. By playing with transparency, Ortner & Ortner Baukunst have revealed the hidden attributes of the theatre: they reverse the staging and transform the audience into witnesses to what is going on in the background. This idea becomes visible with views into the props room and costume department; it can be detected from outside from the fly tower, where diffused shadows show through the façade.


