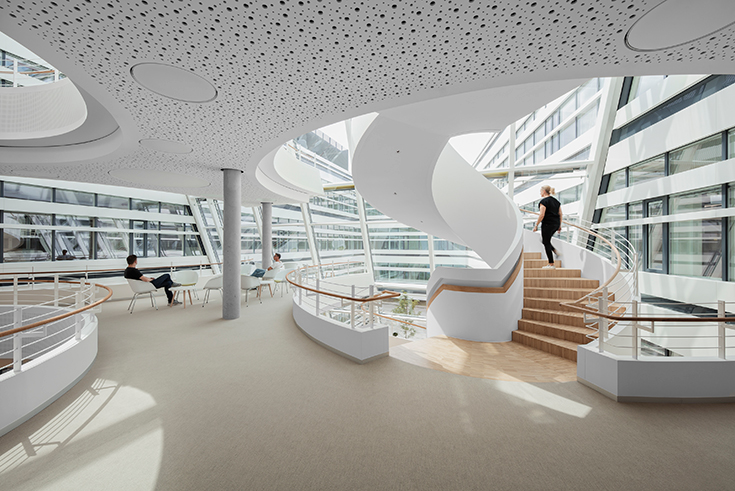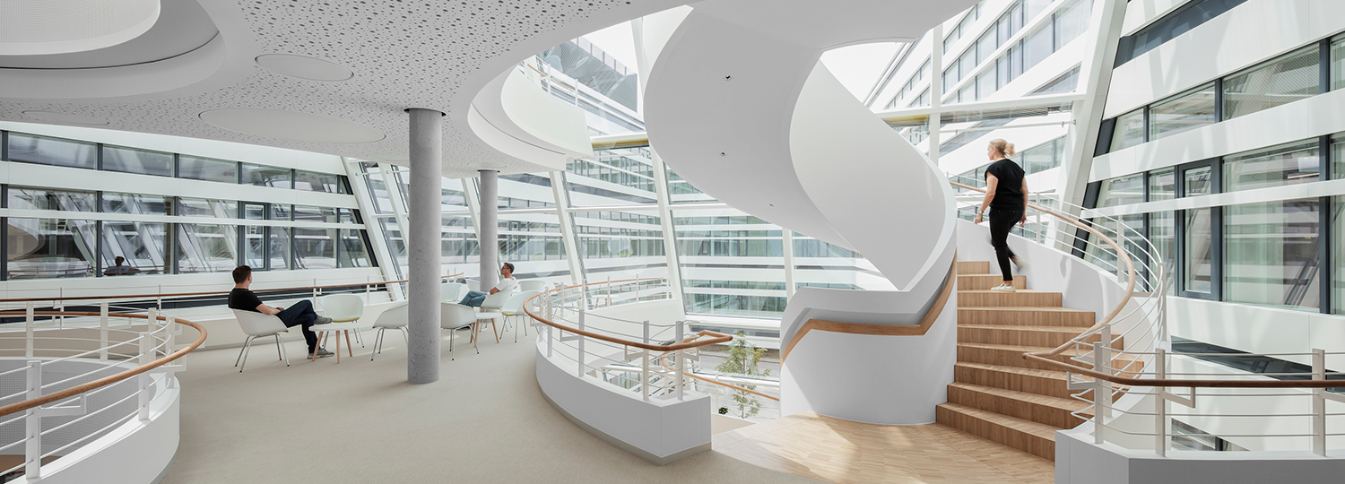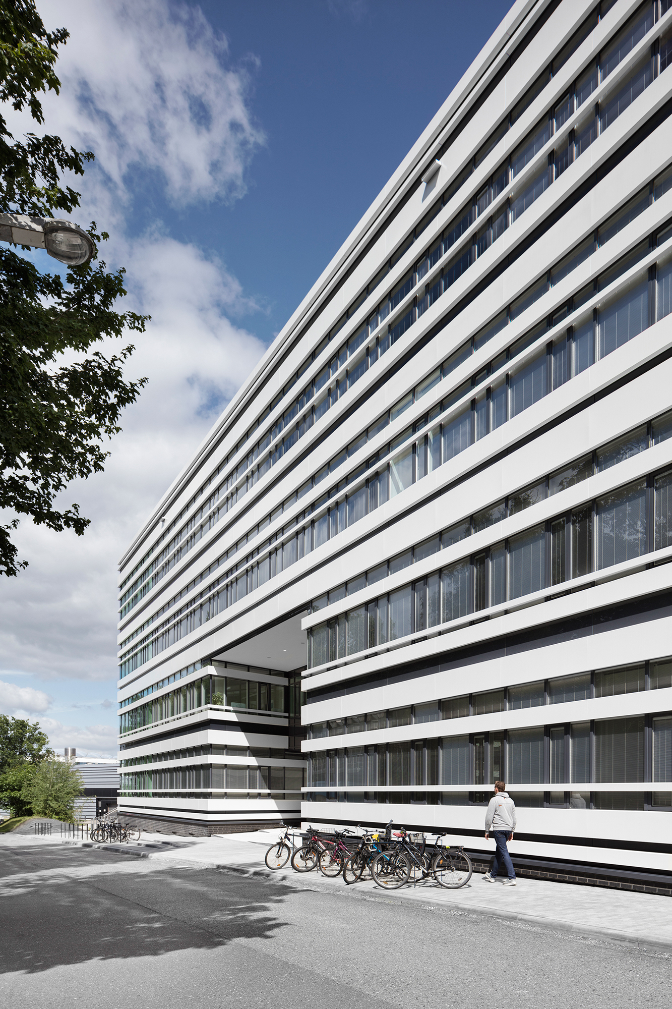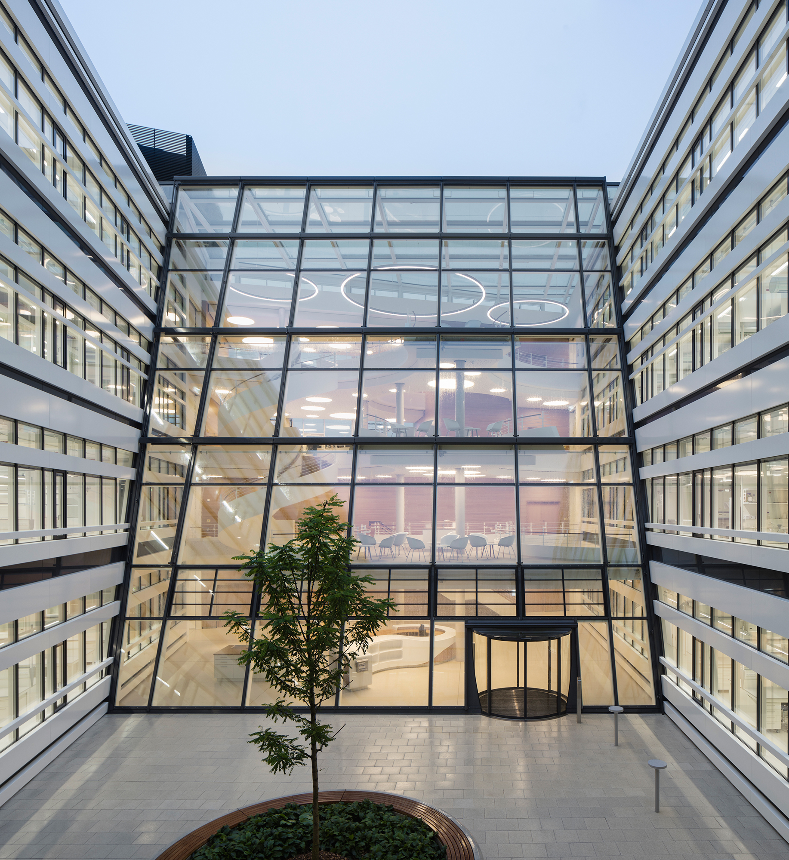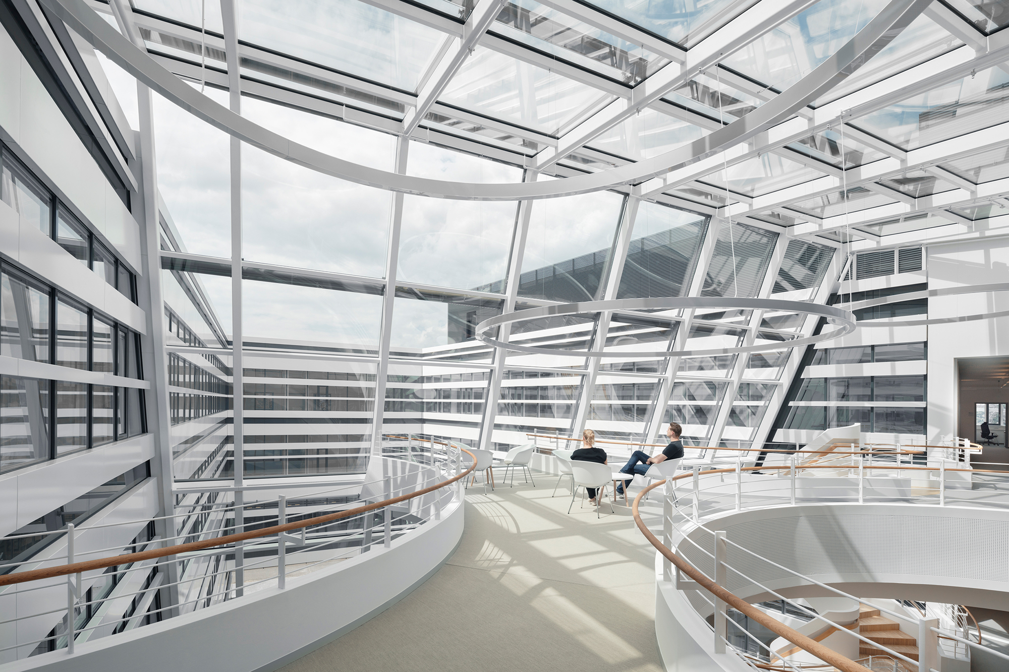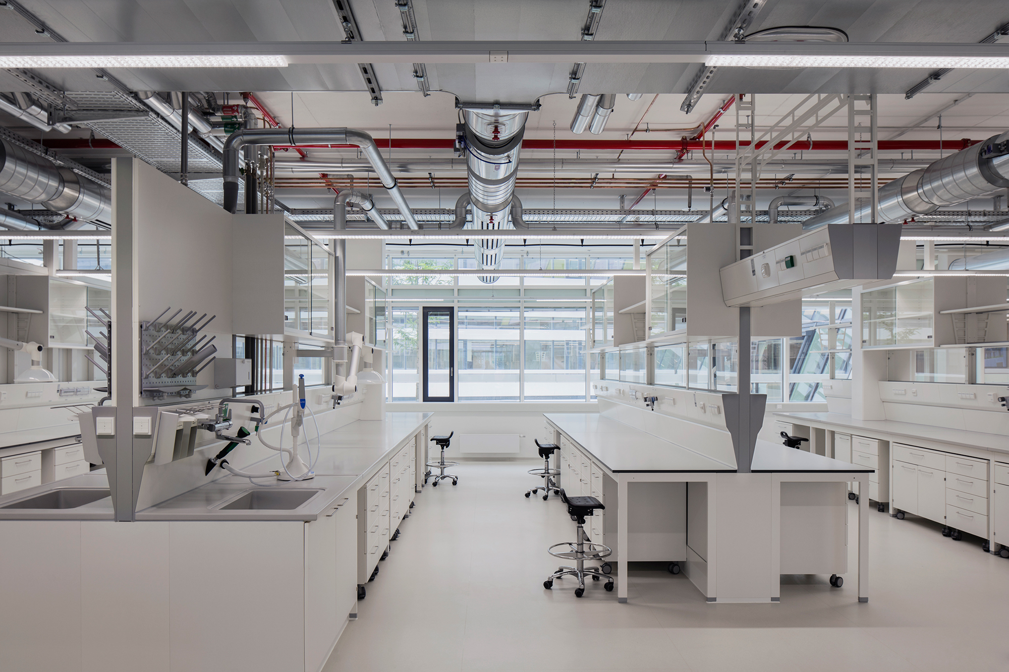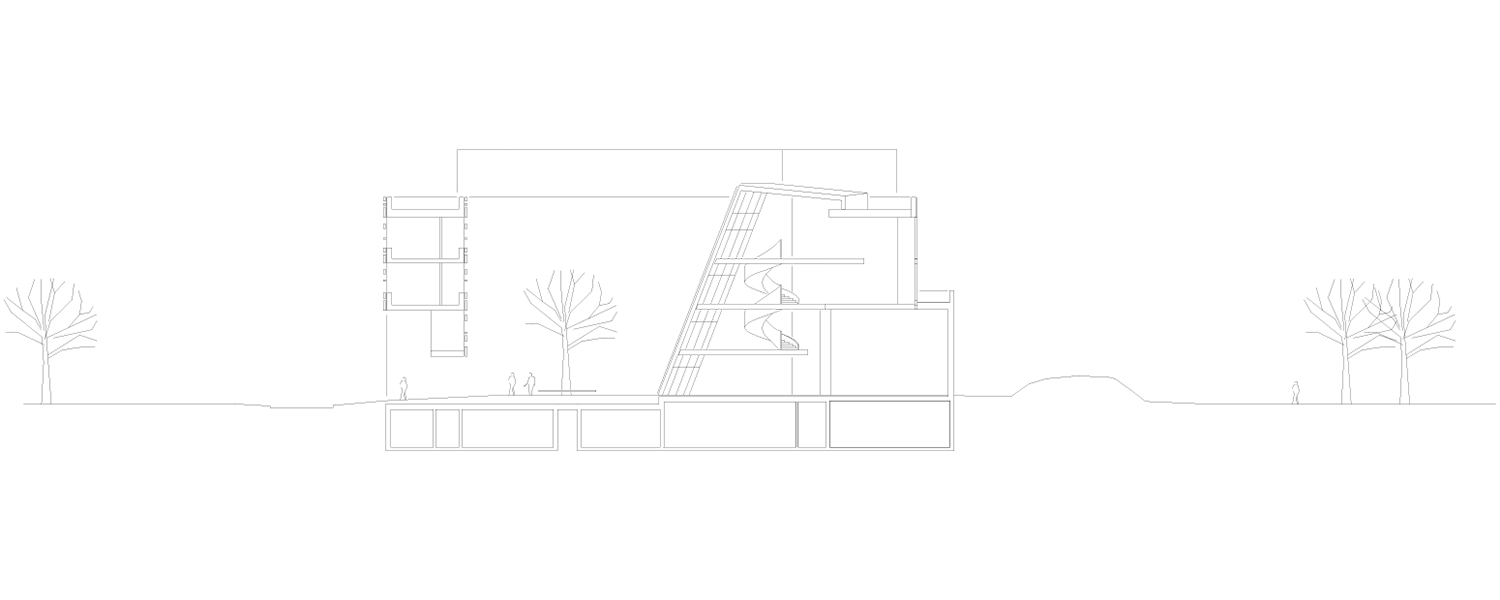Dynamic Research Building: CSSB by hammeskrause architekten

Foto: Werner Huthmacher
In the middle of campus, CSSB takes its place among the existing research buildings. With its clear geometry, its exterior looks rather unspectacular. The exterior views of the sleek structure are covered in strips of all-around windows combined with white. The light-coloured façade panels accentuate the horizontal. They outline the four storeys, making them clearly distinguishable to viewers.
The CSSB is accessed from the west side. Here, a recess in the two lower storeys opens up into a central inner courtyard. All the functions of the research centre are organized around this. Apart from working space in the form of laboratories, offices and meeting rooms for about 180 scientists and employees, there is also an auditorium for nearly 200 people. The tracts to the left and right house the research areas, which can be seen from outside through the windows.
However, it is the central foyer that is the heart of the complex. This presents itself as a sloping, glazed volume with narrow, black bars that connects the various building areas and fields of work. A striking spiral staircase leads to the individual levels and gives the building a subtle elegance. The circular recess surrounding the stairway frequently recurs in the galleries set into the individual ceilings. This creates a multiplicity of airy spaces that give the foyer a light, bright character and allow axes of view right through the building.
This reflects the idea conceptualized by hammeskrause architekten that CSSB should be organized as an interdisciplinary place of research. The have given the individual areas of specialization space to develop, but they also encourage communication among the areas as well. The foyer in particular embodies this intention and functions as a living space for shared research and the exchange of ideas.
The interior design consists of a combination of sleek white surfaces and wood elements. These give CSSB – in spite of the sterility required in some of the functional areas – a nearly homey atmosphere. Occasional columns of exposed concrete, in the foyer for example, where they delimit the areas and provide subtle zoning, round out the design.
The CSSB is accessed from the west side. Here, a recess in the two lower storeys opens up into a central inner courtyard. All the functions of the research centre are organized around this. Apart from working space in the form of laboratories, offices and meeting rooms for about 180 scientists and employees, there is also an auditorium for nearly 200 people. The tracts to the left and right house the research areas, which can be seen from outside through the windows.
However, it is the central foyer that is the heart of the complex. This presents itself as a sloping, glazed volume with narrow, black bars that connects the various building areas and fields of work. A striking spiral staircase leads to the individual levels and gives the building a subtle elegance. The circular recess surrounding the stairway frequently recurs in the galleries set into the individual ceilings. This creates a multiplicity of airy spaces that give the foyer a light, bright character and allow axes of view right through the building.
This reflects the idea conceptualized by hammeskrause architekten that CSSB should be organized as an interdisciplinary place of research. The have given the individual areas of specialization space to develop, but they also encourage communication among the areas as well. The foyer in particular embodies this intention and functions as a living space for shared research and the exchange of ideas.
The interior design consists of a combination of sleek white surfaces and wood elements. These give CSSB – in spite of the sterility required in some of the functional areas – a nearly homey atmosphere. Occasional columns of exposed concrete, in the foyer for example, where they delimit the areas and provide subtle zoning, round out the design.
Further information:
Team: Markus Hammes, Peter Just, Joachim Klüsekamp, Alana Straub, Sahar Zolfaghari
