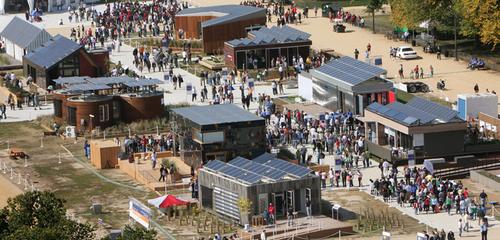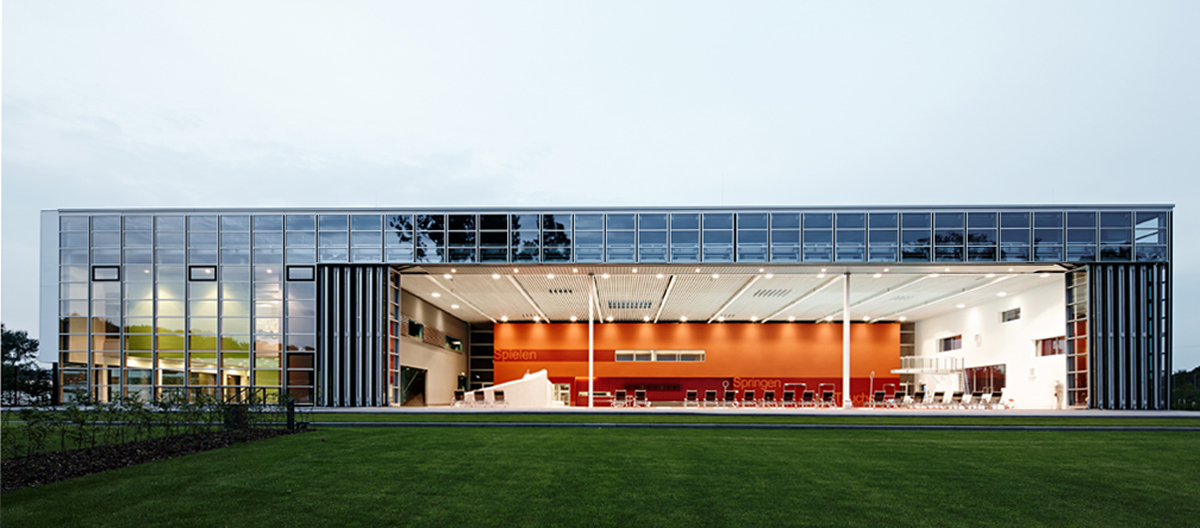Four Different Façades – Sports Centre "Inselparkhalle" in Hamburg

Whereas the swimming pool opened in April 2013, the second part of the complex will initially be used by the International Garden Show Hamburg for the presentation of changing flower displays. Once the garden show is over, this part will be converted and used as a basketball hall.
Architects: Allmann Sattler Wappner Architekten
Location: Kurt-Emmerich-Platz 10-12, 21109 Hamburg, Germany
Architects: Allmann Sattler Wappner Architekten
Location: Kurt-Emmerich-Platz 10-12, 21109 Hamburg, Germany
Weitere Informationen
www.allmannsattlerwappner.de
www.allmannsattlerwappner.de
The entrance façade with the framed vertical gardens refers to the adjoining area of the International Garden Show, which is dedicated to the topic “World of Ports”. Interior and exterior meld through a large glass façade on the ground floor. At the same time, the frames of the gardens form a canopy roof extending throughout the entire length of the building.
Project data
Competition façade design 2010: 1st prize
Design concept of façade, roof und bearing structure, artistic supervision, general planning: Allmann Sattler Wappner Architekten
Project planning swimming pool: bs2architekten
Project planning basket ball hall: ArchitektenPartner
Client swimming pool hall: Bäderland Hamburg GmbH
Client sports centre: InselAkademie, Sport- und Schulungszentrum Wilhelmsburg GmbH
Project phase: 12/2010 - 03/2013
Construction phase: 06/2011 - 03/2013
Total costs incl. VAT: 6,9 Mio Euro (building envelopment)
Gross floor area: 10.000 m²
Gross volume: 560.000 m³
Team competition: Pedro Ferreira (Projektleitung), Letitia Gil, Nelly Scholze, Florian Kurbasik
Team realisation: Thorsten Overberg (Projektleitung)
Structural planning: Knippers Helbig Ingenieure GmbH
Building physics: Kurz u. Fischer GmbH
Competition façade design 2010: 1st prize
Design concept of façade, roof und bearing structure, artistic supervision, general planning: Allmann Sattler Wappner Architekten
Project planning swimming pool: bs2architekten
Project planning basket ball hall: ArchitektenPartner
Client swimming pool hall: Bäderland Hamburg GmbH
Client sports centre: InselAkademie, Sport- und Schulungszentrum Wilhelmsburg GmbH
Project phase: 12/2010 - 03/2013
Construction phase: 06/2011 - 03/2013
Total costs incl. VAT: 6,9 Mio Euro (building envelopment)
Gross floor area: 10.000 m²
Gross volume: 560.000 m³
Team competition: Pedro Ferreira (Projektleitung), Letitia Gil, Nelly Scholze, Florian Kurbasik
Team realisation: Thorsten Overberg (Projektleitung)
Structural planning: Knippers Helbig Ingenieure GmbH
Building physics: Kurz u. Fischer GmbH
The design of the complex is mainly based on the nature of the immediate surroundings. The four different façades of the building at the entrance to the garden show park interact with the adjoining exterior space. The large volume is thus divided into four areas which enclose the interior and provide a stage for a specific topic. All four façades fulfil an own independent task according to their particular location and designated use. As a whole, though, they form the envelope of a large sports hall.
In the north, the façade uses a variety of different timber profiles to respond to the area opposite with the “Woodland House”.
The south-east oriented façade of the swimming pool uses polycarbonate panels as air collectors to generate heat for the building. Thanks to the large gate in the fully glazed south-west façade, the indoor pool can be opened up in summer. The roof is designed as the building’s fifth façade using different shaped photovoltaic panels to form a roof garden with “energy beds”.

